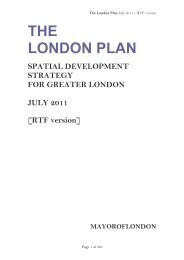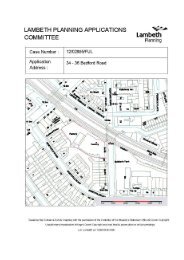07 Vauxhall Square, item 6. PDF 626 KB - Lambeth Council
07 Vauxhall Square, item 6. PDF 626 KB - Lambeth Council
07 Vauxhall Square, item 6. PDF 626 KB - Lambeth Council
Create successful ePaper yourself
Turn your PDF publications into a flip-book with our unique Google optimized e-Paper software.
5.24 London Underground Infrastructure Protection: No representations received.<br />
5.25 Commission for Architecture and the Built Environment (CABE): Comments<br />
received stating the following:<br />
• We welcome the removal of Miles Street North from the scheme and the<br />
relocation of the children’s playspace to the rear of the listed terrace.<br />
However, we think the relocation of <strong>Vauxhall</strong> <strong>Square</strong> South and <strong>Vauxhall</strong><br />
<strong>Square</strong> East alongside the increase in height of Miles Street South further<br />
compromises how functional and comfortable the Miles Street public space<br />
will be and we question to what extent this space will be used.<br />
• We welcome the enlargement of the <strong>Vauxhall</strong> <strong>Square</strong> and the desire to<br />
introduce more greenery into the landscape design.<br />
• The landscape approach for the whole scheme should facilitate a<br />
comfortable pedestrian environment to encourage people to linger and<br />
include playable space for children’s and amenity space for teenagers.<br />
• The local planning authority should be assured that the scale of the<br />
development does not compromise the environmental quality of these<br />
space by being windswept and overshadowed.<br />
• The introduction of two three-storey ‘bookend’ buildings to frame the<br />
entrance into the development off Wandsworth Road will help make this<br />
entrance noticeable gateway, assisting the aspiration to create a strong<br />
pedestrian route through the site and deliver activity into <strong>Vauxhall</strong> <strong>Square</strong>.<br />
• The ‘bookend’ buildings better integrate the listed terrace into the scheme<br />
layout.<br />
• The new pedestrian link is welcomed between Bondway and <strong>Vauxhall</strong><br />
<strong>Square</strong> and the introduction of an office entrance off Bondway. However,<br />
we are concerned about the dominance of servicing and vehicular access<br />
along this street and think the development could contribute more to<br />
improve its character.<br />
• The re-alignment of <strong>Vauxhall</strong> <strong>Square</strong> North and <strong>Vauxhall</strong> <strong>Square</strong> South has<br />
strengthened the visual connection between the pedestrian covered<br />
passages at the base of these two buildings.<br />
• We like the elegance of the two tall buildings, their materiality and<br />
proportions and the tracery form of the elevation.<br />
5.26 Cinema and Theatre Association: No representations received.<br />
5.27 Design for London: No representations received.<br />
5.28 English Heritage: Comments received raising concern that the proposals harm<br />
the setting of the Grade I Listed Royal Festival Hall, Grade II* listed Batersea<br />
Power Station, and the Grade I listed registered landscape of Trafalgar <strong>Square</strong><br />
and as such believe that there is clear and convincing justification for this harm.<br />
On this basis the scheme cannot be supported, which has much to admire in<br />
terms of its urban design, relationship to the listed terrace and materiality of the<br />
medium-rise buildings which reference the industrial heritage of the area. The<br />
proposed development should be redesigned so they conform with the<br />
guidelines on building heights set out in the VNEBOA Planning Framework.
















