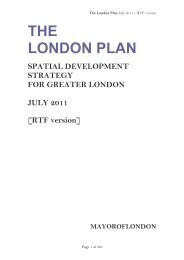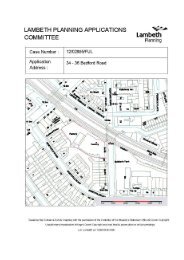07 Vauxhall Square, item 6. PDF 626 KB - Lambeth Council
07 Vauxhall Square, item 6. PDF 626 KB - Lambeth Council
07 Vauxhall Square, item 6. PDF 626 KB - Lambeth Council
You also want an ePaper? Increase the reach of your titles
YUMPU automatically turns print PDFs into web optimized ePapers that Google loves.
with the road. Planting within Miles Street would be a mixture of trees and<br />
raised planting beds.<br />
4.34 The proposed New Lane which would be located to the southern part of the site,<br />
would have granite setts installed, reflecting the appearance of the railway<br />
arches. Due to the use of the area there would be limited planting.<br />
4.35 Children Playspace<br />
The play area would provide facilities for children ages 0-4 and 5-11 with<br />
suitable seating within the space for parents to overlook the play area. The play<br />
area would be defined by a 1.2m balustrade railing. The 0-4 age would be<br />
separated from the 5-11 age group.<br />
4.36 The 0-4 play space situated at the <strong>Vauxhall</strong> <strong>Square</strong> West play area would have<br />
formal play area facility which would involve the installation of pergolas and<br />
climbing frames. For the 5-11 age group, the facility provides a water/mist<br />
fountain in the southern part of the square. The proposed sloped retaining walls<br />
and angled benches would provide raised plinths to walk along and climb over<br />
as well as the large areas of grass which offer areas of grass for informal<br />
activities such as playing football.<br />
4.37 Transport:<br />
A total of 204 parking spaces are proposed in total with 131 spaces allocated for<br />
the residential dwellings and the remaining 73 spaces for the commercial uses.<br />
The applicant is proposing to fund and include the installation of 2 on-street car<br />
club bays on Miles Street as part of the wider public realm works. A total of<br />
1058 cycle spaces are provided within the site for residents and users of the<br />
commercial spaces with additional cycle parking to be provided around the site<br />
within the public realm to cater for visitors to the site.<br />
4.38 Access to parking and servicing of the development would be mainly from<br />
Bondway.<br />
5 Consultations and Responses<br />
5.1 The applicant has submitted a ‘Consultation Statement’ produced by GL Hearn.<br />
The report outlines the approach taken to consult different consultees and<br />
stakeholders within the local area.<br />
5.2 Consultation initially started in January 2011 where 2604 consultation letters<br />
were sent out to local neighbours, numerous site notices were posted in the<br />
local area and the application was advertised in the local press. However, the<br />
application was amended and the applicant submitted further drawings and<br />
supporting documentation. Further site notices and a press advert were posted<br />
in relation to the scheme and a further 2604 letters were sent out to residents in<br />
the local area.<br />
Internal consultation
















