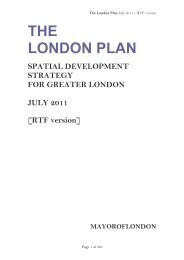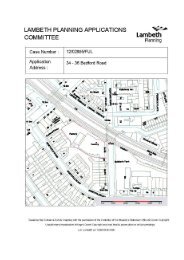07 Vauxhall Square, item 6. PDF 626 KB - Lambeth Council
07 Vauxhall Square, item 6. PDF 626 KB - Lambeth Council
07 Vauxhall Square, item 6. PDF 626 KB - Lambeth Council
Create successful ePaper yourself
Turn your PDF publications into a flip-book with our unique Google optimized e-Paper software.
4.17 A three-storey linear building to the south of <strong>Vauxhall</strong> <strong>Square</strong> West is proposed<br />
creating an active frontage to its south elevation. A twelve metre wide<br />
pedestrian ‘street’ would be formed, creating an approach into <strong>Vauxhall</strong> <strong>Square</strong>.<br />
4.18 The proposed roofscape of the <strong>Vauxhall</strong> <strong>Square</strong> West building would provide a<br />
large communal garden accessible from <strong>Vauxhall</strong> <strong>Square</strong> North for residents<br />
use. There would also be smaller roof terraces overlooking the square,<br />
accessible from the office areas at floors 1, 2, 3, 4, 5, 6 and 7. The communal<br />
space would provide a multi-functional amenity space within a sheltering, green<br />
envelop of hedges, trees and herbaceous borders.<br />
4.19 Miles Street South:<br />
This building would be erected to a total height of 29-storeys. This building<br />
would provide 359 student rooms, plus shared lobby/ lounges and service<br />
spaces. This area would equate to a total area of 11, 960sqm GIA. Entrance to<br />
the building would be along Miles Street.<br />
4.20 This building would be constructed from simple palette of robust materials,<br />
predominately brick and reconstituted stone. There would be the installation of<br />
transparent/ opaque glass back layers with metal hidden frames, slotted metal<br />
panels and metal louvres.<br />
4.21 The proposed roof terrace, would comprise of both hard and soft materials to<br />
provide a multi-functional amenity space.<br />
4.22 Wendle Court:<br />
Wendle Court forms the southern building of the <strong>Vauxhall</strong> <strong>Square</strong> development.<br />
It is located adjacent to Wandsworth Road, to the south of the Cable and<br />
Wireless site and has a railway viaduct curving around the east/ south. This<br />
building would be part 10, part 21 storeys in height. This building would<br />
comprise of an affordable housing block and hostel accommodation.<br />
4.23 The affordable housing block would be to an overall height of 21-storeys. This<br />
would provide a total of 94 residential flats which would be a mixture of<br />
affordable rent units and shared ownership.<br />
4.24 The proposed hostel block which would be 10-sotreys in height would provide a<br />
total of 40 bedrooms. This building would replace Graham House which is<br />
currently situated on the site. Some of the bedrooms would be provided with<br />
en-suite facilities.<br />
4.25 Both uses would have their own separate access points, neither would be<br />
mixed. This would provide clear separation of the uses. The affordable housing<br />
block would be accessed from Wandsworth Road with the hostel<br />
accommodation accessed from the New Lane. Cycle storage and disabled<br />
parking would be provided.<br />
4.26 The two cladding materials for Wendle Court are based on adopting the same
















