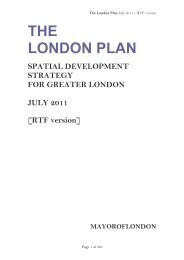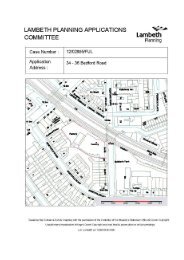07 Vauxhall Square, item 6. PDF 626 KB - Lambeth Council
07 Vauxhall Square, item 6. PDF 626 KB - Lambeth Council
07 Vauxhall Square, item 6. PDF 626 KB - Lambeth Council
You also want an ePaper? Increase the reach of your titles
YUMPU automatically turns print PDFs into web optimized ePapers that Google loves.
22,732sqm of new office floor space (B1), 3119sqm GIA of A1-A5 retail, 278<br />
bedroom hotel and 123 suite hotel (C1), 50 bedroom replacement homeless<br />
hostel (sui generis), 359 student rooms, 3,777sqm new multi-screen cinema<br />
(D2), 1,317sqm GIA Gym (D2), 67sqm Community Building associated<br />
basement car parking and servicing; new public square and children's play area<br />
and associated public realm improvements.<br />
4.2 The application proposes to demolish all the buildings on the site except the six<br />
terrace buildings which front onto Wandsworth Road.<br />
4.3 The North and South Towers:<br />
The <strong>Vauxhall</strong> <strong>Square</strong> North building would be 48 storeys plus roof terrace<br />
(168m). The ground floor proposes entrances to the residential units on the<br />
upper floors and provides retail uses. The residential uses occupy floors 8-48,<br />
which would be a mix of private (119 units) and shared ownership units (16).<br />
4.4 The <strong>Vauxhall</strong> <strong>Square</strong> South building would be 50 storeys (168m). The ground<br />
floor proposes retail uses and a residential entrance. Floors 1-9 would<br />
accommodate a suite hotel which would comprise 123 suites. The residential<br />
use would be situated on floors 10-50. Both towers would measure 168m.<br />
4.5 In each tower, a double height intermediate podium level space has been<br />
included as a shared amenity for the residents. The use of this area has not<br />
been confirmed by the applicant, however, they have stated that this area could<br />
potentially be used for a soft play games area for young children, residents club<br />
gym, games room and community event/ meeting spaces. This area is situated<br />
on floors eight and nine in <strong>Vauxhall</strong> <strong>Square</strong> North and opens out onto a large<br />
shared residential roof garden space located across the roof of the office<br />
building. Within <strong>Vauxhall</strong> <strong>Square</strong> South the shared amenity space is situated on<br />
floors ten and eleven.<br />
4.6 <strong>Vauxhall</strong> <strong>Square</strong> North and South buildings are the tallest elements of the<br />
development. The two towers are articulated by horizontal bands of<br />
reconstituted stone at floor levels. These bands project by 400mm from the<br />
face of the tower. Between each band a series of reconstituted stone fins<br />
provide the vertical emphasis. The fins are 110mm thick and 250mm deep and<br />
sit forward of the glass layer set behind. Behind the stone layer, a glass surface<br />
would be installed. There would be subdivisions with opening windows and the<br />
glass panels would be either clear or opaque. At the top of each glass panel a<br />
small band of metal louvres provide ventilation to the interior of the flats.<br />
4.7 Each of the towers would have a connection to adjoining buildings. The North<br />
tower would adjoin the west office building and the South tower would adjoin the<br />
east office building.<br />
4.8 <strong>Vauxhall</strong> <strong>Square</strong> East:<br />
<strong>Vauxhall</strong> <strong>Square</strong> East building would be erected to 11-storeys in height. This<br />
building is formed of two buildings, <strong>Vauxhall</strong> <strong>Square</strong> East Hotel to the north and<br />
<strong>Vauxhall</strong> <strong>Square</strong> East Office to the south. <strong>Vauxhall</strong> <strong>Square</strong> East as a pair of
















