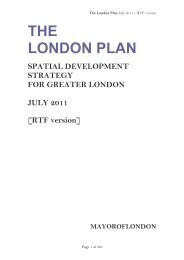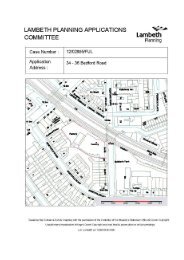07 Vauxhall Square, item 6. PDF 626 KB - Lambeth Council
07 Vauxhall Square, item 6. PDF 626 KB - Lambeth Council
07 Vauxhall Square, item 6. PDF 626 KB - Lambeth Council
Create successful ePaper yourself
Turn your PDF publications into a flip-book with our unique Google optimized e-Paper software.
1 Summary of Main Issues<br />
1.1 The main issues involved in this application are:<br />
• Whether the development is in accordance with the Development Plan and<br />
the GLA’s adopted <strong>Vauxhall</strong> Nine Elms Battersea (VNEB) Opportunity Area<br />
Planning Framework;<br />
• The principle of a mixed used development on the site, comprising offices,<br />
housing, retail, hotel, hostel, student accommodation and associated<br />
community uses;<br />
• The provision of affordable housing associated with the development;<br />
• The acceptability of the proposed space standards for the residential units<br />
together with private amenity space;<br />
• The public realm improvements associated with the scheme and their<br />
integration with the wider VNEB area;<br />
• The potential regeneration benefits the proposal provides within the VNEB<br />
area;<br />
• The acceptability of tall buildings on the site;<br />
• The impact the proposed design, massing, scale and bulk would have on<br />
the visual amenity of the area;<br />
• The impact the development would have on the adjoining conservation<br />
areas;<br />
• The impact the development would have on the setting of the listed<br />
buildings;<br />
• The impact the development would have in terms of residential amenity<br />
such as daylight, sunlight, sense of enclosure and privacy;<br />
• The environmental impact the proposed development would have;<br />
• The acceptability of the highway proposals;<br />
• The proposed connection of the development to the surrounding VNEB<br />
area;<br />
• The acceptability of the development in terms of sustainability and carbon<br />
emissions from the proposed scheme and<br />
• The level of Section 106 Contributions and Development Infrastructure<br />
Funding Study (DIFS) with the scheme.<br />
2 Site Description<br />
2.1 The application site comprises 1.85 hectares of land made up of 3 key areas,<br />
which are all physically linked alongside the mainline railway – the Cap Gemini<br />
area, the Miles Street car park and the Wendle Court area. Parry Street lies to<br />
the north of the site, Bondway to the east and Wandsworth Road provides the<br />
western boundary. Miles Street, which links the Fentiman Road area to<br />
Wandsworth Road and the river.<br />
2.2 The site is located within <strong>Vauxhall</strong>, on the south bank of the River Thames, and<br />
within the London Borough of <strong>Lambeth</strong>. <strong>Vauxhall</strong> is bounded by Oval to the<br />
south, Battersea to the west, and <strong>Lambeth</strong> to the east. Pimlico is to the north<br />
west of the site on the opposite side of the River Thames.
















