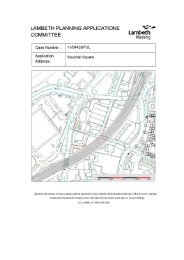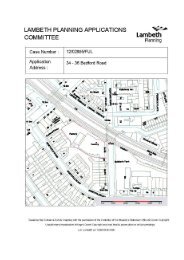London Plan 2011 PDF 1 MB - Lambeth Council
London Plan 2011 PDF 1 MB - Lambeth Council
London Plan 2011 PDF 1 MB - Lambeth Council
You also want an ePaper? Increase the reach of your titles
YUMPU automatically turns print PDFs into web optimized ePapers that Google loves.
The <strong>London</strong> <strong>Plan</strong> July <strong>2011</strong> – RTF version<br />
4b6p 99<br />
2 storey houses 2b4p 83<br />
3b4p 87<br />
3b5p 96<br />
4b5p 100<br />
4b6p 107<br />
3 storey houses 3b5p 102<br />
4b5p 106<br />
4b6p 113<br />
3.38 At the neighbourhood level this SPG will address the relationship between<br />
strategic density Policy (3.4) and different local approaches to its<br />
implementation; the spaces between and around buildings; urban layout;<br />
enclosure; ensuring homes are laid out to form a coherent pattern of streets<br />
and blocks; public, communal and private open spaces; and the ways these<br />
relate to each other and neighbourhoods as a whole. It will respond to the<br />
needs of an ageing population by extending the inclusive design principles of<br />
Lifetime Homes to the neighbourhood level (see Policy 7.1).<br />
3.39 For individual dwellings the SPG will cover issues such as ‘arrival’ -<br />
including the importance of creating active frontages, accommodating<br />
footpaths and entrances and shared circulation spaces; size and layout<br />
including room space standards as well as the dwelling space standards set<br />
out in Table 3.3; the home as a ‘place of retreat’ (especially important in<br />
higher density development); meeting the challenges of a changing climate<br />
by ensuring homes are suitable for warmer summers and wetter winters,<br />
and mitigating the extent of future change; and ensuring easy adaptation to<br />
meet the changing and diverse needs of occupiers over their lifetimes. It<br />
will also set out the <strong>London</strong> approach to implementation of the Code for<br />
Sustainable Homes in the context of broader <strong>London</strong> <strong>Plan</strong> policies on<br />
sustainable design and construction. The importance of an effective design<br />
process to make sure that the quality of schemes is not compromised as the<br />
development proceeds will also be highlighted. This guidance will help to<br />
provide a strategic, functional basis for a new vernacular in <strong>London</strong>’s<br />
domestic architecture which also places greater weight on complementing<br />
and enhancing local context and character.<br />
POLICY 3.6 CHILDREN AND YOUNG PEOPLE’S PLAY AND<br />
INFORMAL RECREATION FACILITIES<br />
Strategic<br />
A The Mayor and appropriate organisations should ensure that all children<br />
and young people have safe access to good quality, well-designed, secure<br />
and stimulating play and informal recreation provision, incorporating trees<br />
and greenery wherever possible.<br />
<strong>Plan</strong>ning decisions<br />
B Development proposals that include housing should make provision for<br />
play and informal recreation, based on the expected child population<br />
generated by the scheme and an assessment of future needs. The Mayor’s<br />
Supplementary <strong>Plan</strong>ning Guidance Providing for Children and Young<br />
People’s Play and Informal Recreation sets out guidance to assist in this<br />
process.<br />
Page 81 of 310
















