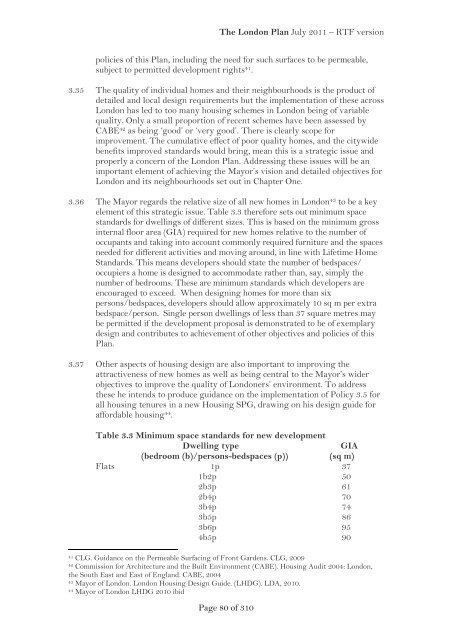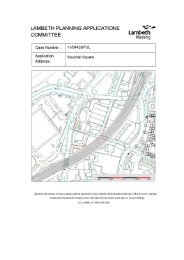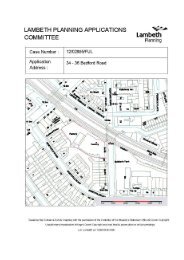London Plan 2011 PDF 1 MB - Lambeth Council
London Plan 2011 PDF 1 MB - Lambeth Council
London Plan 2011 PDF 1 MB - Lambeth Council
Create successful ePaper yourself
Turn your PDF publications into a flip-book with our unique Google optimized e-Paper software.
The <strong>London</strong> <strong>Plan</strong> July <strong>2011</strong> – RTF version<br />
policies of this <strong>Plan</strong>, including the need for such surfaces to be permeable,<br />
subject to permitted development rights 41 .<br />
3.35 The quality of individual homes and their neighbourhoods is the product of<br />
detailed and local design requirements but the implementation of these across<br />
<strong>London</strong> has led to too many housing schemes in <strong>London</strong> being of variable<br />
quality. Only a small proportion of recent schemes have been assessed by<br />
CABE 42 as being ‘good’ or ‘very good’. There is clearly scope for<br />
improvement. The cumulative effect of poor quality homes, and the citywide<br />
benefits improved standards would bring, mean this is a strategic issue and<br />
properly a concern of the <strong>London</strong> <strong>Plan</strong>. Addressing these issues will be an<br />
important element of achieving the Mayor’s vision and detailed objectives for<br />
<strong>London</strong> and its neighbourhoods set out in Chapter One.<br />
3.36 The Mayor regards the relative size of all new homes in <strong>London</strong> 43 to be a key<br />
element of this strategic issue. Table 3.3 therefore sets out minimum space<br />
standards for dwellings of different sizes. This is based on the minimum gross<br />
internal floor area (GIA) required for new homes relative to the number of<br />
occupants and taking into account commonly required furniture and the spaces<br />
needed for different activities and moving around, in line with Lifetime Home<br />
Standards. This means developers should state the number of bedspaces/<br />
occupiers a home is designed to accommodate rather than, say, simply the<br />
number of bedrooms. These are minimum standards which developers are<br />
encouraged to exceed. When designing homes for more than six<br />
persons/bedspaces, developers should allow approximately 10 sq m per extra<br />
bedspace/person. Single person dwellings of less than 37 square metres may<br />
be permitted if the development proposal is demonstrated to be of exemplary<br />
design and contributes to achievement of other objectives and policies of this<br />
<strong>Plan</strong>.<br />
3.37 Other aspects of housing design are also important to improving the<br />
attractiveness of new homes as well as being central to the Mayor’s wider<br />
objectives to improve the quality of <strong>London</strong>ers’ environment. To address<br />
these he intends to produce guidance on the implementation of Policy 3.5 for<br />
all housing tenures in a new Housing SPG, drawing on his design guide for<br />
affordable housing 44 .<br />
Table 3.3 Minimum space standards for new development<br />
Dwelling type<br />
GIA<br />
(bedroom (b)/persons-bedspaces (p)) (sq m)<br />
Flats 1p 37<br />
1b2p 50<br />
2b3p 61<br />
2b4p 70<br />
3b4p 74<br />
3b5p 86<br />
3b6p 95<br />
4b5p 90<br />
41 CLG. Guidance on the Permeable Surfacing of Front Gardens. CLG, 2009<br />
42 Commission for Architecture and the Built Environment (CABE). Housing Audit 2004: <strong>London</strong>,<br />
the South East and East of England. CABE, 2004<br />
43 Mayor of <strong>London</strong>. <strong>London</strong> Housing Design Guide. (LHDG). LDA, 2010.<br />
44 Mayor of <strong>London</strong> LHDG 2010 ibid<br />
Page 80 of 310
















