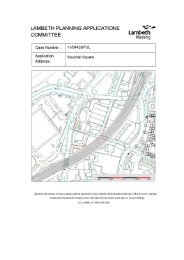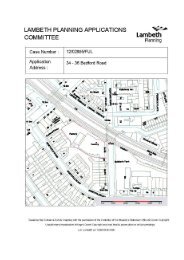London Plan 2011 PDF 1 MB - Lambeth Council
London Plan 2011 PDF 1 MB - Lambeth Council
London Plan 2011 PDF 1 MB - Lambeth Council
Create successful ePaper yourself
Turn your PDF publications into a flip-book with our unique Google optimized e-Paper software.
The <strong>London</strong> <strong>Plan</strong> July <strong>2011</strong> – RTF version<br />
respond to likely short-term volatility in demographic trends and the<br />
housing market and other sources of uncertainty early in the period covered<br />
by this <strong>Plan</strong>.<br />
POLICY 3.4 OPTIMISING HOUSING POTENTIAL<br />
Strategic, LDF preparation and planning decisions<br />
A Taking into account local context and character, the design principles in<br />
Chapter 7 and public transport capacity, development should optimise<br />
housing output for different types of location within the relevant density<br />
range shown in Table 3.2. Development proposals which compromise this<br />
policy should be resisted.<br />
3.28 A rigorous appreciation of housing density is crucial to realising the optimum<br />
potential of sites, but it is only the start of planning housing development,<br />
not the end. It is not appropriate to apply Table 3.2 mechanistically. Its<br />
density ranges for particular types of location are broad, enabling account to<br />
be taken of other factors relevant to optimising potential – local context,<br />
design and transport capacity are particularly important, as well as social<br />
infrastructure (Policy 3.16), open space (Policy 7.17) and play (Policy 3.6).<br />
These broad ranges also provide the framework within which boroughs can<br />
refine local approaches to implementation of this strategic policy through<br />
their LDFs. Where appropriate, they can also provide a tool for increasing<br />
density in situations where transport proposals will improve public transport<br />
accessibility in the future. It is important that higher density housing is not<br />
automatically seen as requiring high rise development.<br />
Table 3.2 Sustainable residential quality (SRQ) density matrix<br />
(habitable rooms and dwellings per hectare)<br />
Setting<br />
Public Transport Accessibility Level (PTAL)<br />
0 to 1 2 to 3 4 to 6<br />
Suburban 150–200 hr/ha 150–250 hr/ha 200–350 hr/ha<br />
3.8–4.6 hr/unit 35–55 u/ha 35–65 u/ha 45–90 u/ha<br />
3.1–3.7 hr/unit 40–65 u/ha 40–80 u/ha 55–115 u/ha<br />
2.7–3.0 hr/unit 50–75 u/ha 50–95 u/ha 70–130 u/ha<br />
Urban 150–250 hr/ha 200–450 hr/ha 200–700 hr/ha<br />
3.8 –4.6 hr/unit 35–65 u/ha 45–120 u/ha 45–185 u/ha<br />
3.1–3.7 hr/unit 40–80 u/ha 55–145 u/ha 55–225 u/ha<br />
2.7–3.0 hr/unit 50–95 u/ha 70–170 u/ha 70–260 u/ha<br />
Central 150-300 hr/ha 300–650 hr/ha 650–1100 hr/ha<br />
3.8–4.6 hr/unit 35–80 u/ha 65–170 u/ha 140–290 u/ha<br />
3.1–3.7 hr/unit 40–100 u/ha 80–210 u/ha 175–355 u/ha<br />
2.7–3.0 hr/unit 50–110 u/hr 100–240 u/ha 215–405 u/ha<br />
Notes to Table 3.2<br />
Appropriate density ranges are related to setting in terms of location, existing<br />
building form and massing, and the index of public transport accessibility (PTAL).<br />
The setting can be defined as:<br />
• central – areas with very dense development, a mix of different uses, large<br />
building footprints and typically buildings of four to six storeys, located within<br />
Page 77 of 310
















