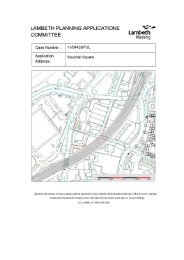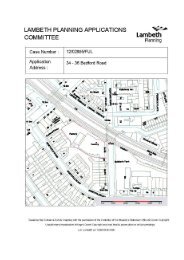London Plan 2011 PDF 1 MB - Lambeth Council
London Plan 2011 PDF 1 MB - Lambeth Council
London Plan 2011 PDF 1 MB - Lambeth Council
Create successful ePaper yourself
Turn your PDF publications into a flip-book with our unique Google optimized e-Paper software.
The <strong>London</strong> <strong>Plan</strong> July <strong>2011</strong> – RTF version<br />
Subject to office demand, a potential Strategic Outer <strong>London</strong> Development<br />
Centre (see Policy 2.16). Brent Cross /Cricklewood also has significant<br />
potential for wider economic development, new housing and regeneration,<br />
capitalising on public transport improvements including Thameslink and the<br />
Northern Line upgrade. The Area combines former railway lands and the<br />
wider hinterland surrounding Brent Cross regional shopping centre across<br />
the A406 North Circular Road. Brent Cross is to be redeveloped to become a<br />
town centre complementing the roles of other centres nearby and with an<br />
extended mix of town centre activities. This should include a significant<br />
increase in new housing together with local ancillary services. A rail station<br />
on the Cricklewood site is proposed and new development should be phased<br />
with improvements to public transport and accessibility. A site for a major<br />
waste facility within the area will form a key role in North <strong>London</strong> Waste<br />
Strategy. There is significant potential for improvement to the public realm<br />
including restoration of the River Brent.<br />
6 Croydon<br />
Area (Ha): 173<br />
Indicative employment capacity: 7,500<br />
Minimum new homes: 10,000<br />
OAPF progress: 1<br />
One of the potential Strategic Outer <strong>London</strong> Development Centres, Croydon is<br />
also recognised as <strong>London</strong>’s largest ‘Metropolitan’ town centre and one of the<br />
capital’s two strategic office centres outside central <strong>London</strong>. The council’s<br />
strategy will need to be built upon to re-brand the offer of Croydon to meet<br />
modern commercial needs, realising its competitive advantages and good<br />
public transport accessibility. This will entail consolidating its strengths as a<br />
strategic office location through mixed-use re-development and enhancements<br />
to the business environment. A carefully managed balance must be struck<br />
between modernising office provision and encouraging the conversion of<br />
surplus capacity to other uses including a significant increment to housing. An<br />
integrated approach to a number of sites will be needed, including East<br />
Croydon station, Fairfield Halls, Croydon College, Park Place and the<br />
Whitgift extension. Rejuvenation of the mix and vitality of supporting uses,<br />
enhancement of the environment and improvements to traffic management<br />
will help support redevelopment.<br />
7 Deptford Creek/ Greenwich Riverside<br />
Area (Ha): 165<br />
Indicative employment capacity: 4,000<br />
Minimum new homes: 5,000<br />
OAPF progress: 1<br />
The Area should benefit major concentrations of deprived neighbourhoods<br />
across the two boroughs and capitalise on its waterside and heritage<br />
character. Subject to resolution of wharf related issues, parts of Convoys<br />
Wharf should be developed for a range of uses. The Area as a whole has<br />
potential for a cultural quarter, for smaller scale leisure and tourism-related<br />
provision, business workspaces and additional housing. East-west<br />
connections across Deptford Creek should be addressed.<br />
8 Earls Court & West Kensington<br />
Area (Ha): 36<br />
Indicative employment capacity: 7,000<br />
Page 260 of 310
















