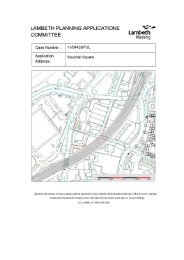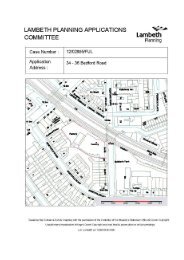London Plan 2011 PDF 1 MB - Lambeth Council
London Plan 2011 PDF 1 MB - Lambeth Council
London Plan 2011 PDF 1 MB - Lambeth Council
You also want an ePaper? Increase the reach of your titles
YUMPU automatically turns print PDFs into web optimized ePapers that Google loves.
The <strong>London</strong> <strong>Plan</strong> July <strong>2011</strong> – RTF version<br />
Indicative employment capacity: 1,000<br />
Minimum new homes: 3,500<br />
OAPF progress: 1<br />
Development at Charlton Riverside should be integrated with the wider<br />
development of the south bank of the Thames to complement opportunities<br />
at Deptford/Greenwich Greenwich Peninsula and Woolwich. Any managed<br />
release of surplus industrial land should be set in a wider sub regional<br />
context as part of the planning framework for the Area, taking into account<br />
safeguarded wharves such as Murphy’s and Angerstein with its strategic<br />
railhead.<br />
3 City Fringe<br />
Area (Ha): 489<br />
Indicative employment capacity: 70,000<br />
Minimum new homes: 7,000<br />
OAPF progress: 2<br />
Contains a number of accessible, relatively central sites with significant<br />
development capacity, including Bishopsgate/South Shoreditch and<br />
Whitechapel/Aldgate. The Area provides particular scope to support<br />
<strong>London</strong>’s critical mass of financial and business services and clusters of other<br />
economic activity, such as creative industries. Minor extensions of the CAZ<br />
should assist the realisation of development capacity and exploit public<br />
transport accessibility through Crossrail 1 stations at Liverpool Street and<br />
Whitechapel and at the East <strong>London</strong> Line stations. At Old Street the scale of<br />
additional development capacity is partly dependent upon operational rail<br />
requirements and improvements to interchange capacity. The area contains<br />
some of <strong>London</strong>’s most deprived inner city neighbourhoods as well as<br />
affluent new quarters interspersed with affordable business premises, some<br />
serving the local communities, others meeting the needs of national and<br />
international business. Development should take account of the Tower of<br />
<strong>London</strong> World Heritage site.<br />
4 Colindale/ Burnt Oak<br />
Area (Ha): 262<br />
Indicative employment capacity: 2,000<br />
Minimum new homes: 12,500<br />
OAPF progress: 2<br />
An area comprising a range of sites with capacity mainly for residential-led<br />
mixed use, which are at various stages in the development process including<br />
parts of the former RAF East Camp adjacent to the M1, Hendon College site,<br />
the existing Grahame Park Estate, Colindale Tube and the Hospital and<br />
library sites to the west of tube. The area also includes major development<br />
sites in Brent along the Edgware Road at Oriental City, Zenith House and<br />
Capital Way. Co-ordination of adequate provision of social and transport<br />
infrastructure across the borough boundaries is required. Appropriate<br />
developer contributions are also needed to deliver public transport<br />
improvements to support the proposed intensification of residential use.<br />
5 Cricklewood/Brent Cross<br />
Area (Ha): 324<br />
Indicative employment capacity: 20,000<br />
Minimum new homes: 10,000<br />
OAPF progress: 3<br />
Page 259 of 310
















