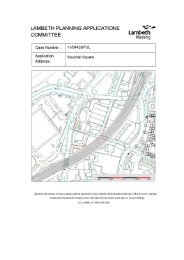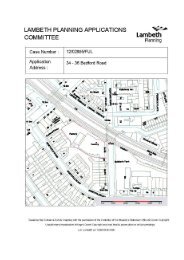London Plan 2011 PDF 1 MB - Lambeth Council
London Plan 2011 PDF 1 MB - Lambeth Council
London Plan 2011 PDF 1 MB - Lambeth Council
Create successful ePaper yourself
Turn your PDF publications into a flip-book with our unique Google optimized e-Paper software.
The <strong>London</strong> <strong>Plan</strong> July <strong>2011</strong> – RTF version<br />
22 Albert Embankment between Westminster and <strong>Lambeth</strong> Bridges<br />
along Thames Path near St Thomas’ Hospital<br />
Townscape Views<br />
23 Bridge over the Serpentine, Hyde Park to Westminster<br />
24 Island Gardens, Isle of Dogs to Royal Naval College<br />
25 The Queen’s Walk to Tower of <strong>London</strong><br />
26 St James’ Park to Horse Guards Road<br />
27 Parliament Square to Palace of Westminster<br />
7.38 There are three types of strategic views designated in the <strong>London</strong> <strong>Plan</strong> –<br />
<strong>London</strong> Panoramas, River Prospects, Townscape Views (including Linear<br />
Views). Each view can be considered in three parts. The front and middle<br />
ground areas are the areas between the viewing place and a landmark, or the<br />
natural features that form its setting. The background area to a view extends<br />
away from the foreground or middle ground into the distance. Part of the<br />
background may include built or landscape elements that provide a backdrop<br />
to a strategically important landmark.<br />
7.39 The Mayor identifies three strategically important landmarks in the<br />
designated views: St Paul’s Cathedral, the Palace of Westminster and the<br />
Tower of <strong>London</strong>. Within some views, a protected vista to a strategically<br />
important landmark will be defined and used to protect the viewer’s ability to<br />
recognise and appreciate the strategically important landmark. The protected<br />
vista is composed of two parts:<br />
• Landmark Viewing Corridor – the area between the viewing place and a<br />
strategically important landmark that must be maintained if the landmark<br />
is to remain visible from the viewing place.<br />
• Wider Setting Consultation Area – the area enclosing the landmark<br />
viewing corridor in both the foreground and middle ground, and<br />
background of the protected vista. Development above a threshold height<br />
in this area could compromise the viewer’s ability to recognise and<br />
appreciate the strategically important landmark.<br />
7.40 The Mayor has prepared supplementary guidance (SPG) on the management<br />
of views designated in this <strong>Plan</strong>. This guidance identifies viewing places<br />
within which viewing locations can be identified. It also specifies individual<br />
assessment points from which management guidance and assessment should<br />
be derived. Some views are experienced as a person moves through a viewing<br />
place and assessment of development proposals should consider this. This<br />
guidance will be reviewed when necessary to ensure it is compliant with<br />
Policies 7.11 and 7.12.<br />
7.41 The SPG provides guidance on the treatment of all parts of the view, and<br />
where appropriate the components of the protected vista, for each view.<br />
[Map 7.2 View management framework]<br />
POLICY 7.12 IMPLEMENTING THE LONDON VIEW<br />
MANAGEMENT FRAMEWORK<br />
Strategic<br />
Page 220 of 310
















