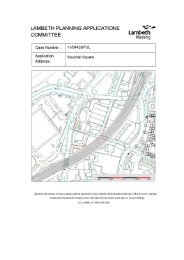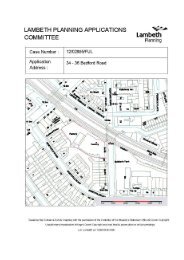London Plan 2011 PDF 1 MB - Lambeth Council
London Plan 2011 PDF 1 MB - Lambeth Council
London Plan 2011 PDF 1 MB - Lambeth Council
Create successful ePaper yourself
Turn your PDF publications into a flip-book with our unique Google optimized e-Paper software.
The <strong>London</strong> <strong>Plan</strong> July <strong>2011</strong> – RTF version<br />
e incorporate best practice in resource management and climate change<br />
mitigation and adaptation<br />
f provide high quality indoor and outdoor spaces and integrate well<br />
with the surrounding streets and open spaces<br />
g be adaptable to different activities and land uses, particularly at<br />
ground level<br />
h meet the principles of inclusive design<br />
i optimise the potential of sites<br />
7.21 Architecture should contribute to the creation of a cohesive built<br />
environment that enhances the experience of living, working or visiting in<br />
the city. This is often best achieved by ensuring new buildings reference, but<br />
not necessarily replicate, the scale, mass and detail of the predominant built<br />
form surrounding them, and by using the highest quality materials.<br />
Contemporary architecture is encouraged, but it should be respectful and<br />
sympathetic to the other architectural styles that have preceded it in the<br />
locality. All buildings should help create streets and places that are human in<br />
scale so that their proportion and composition enhances, activates and<br />
appropriately encloses the public realm, as well as allowing them to be easily<br />
understood, enjoyed and kept secured. The building form and layout should<br />
have regard to the density and character of the surrounding development and<br />
should not prejudice the development opportunities of surrounding sites.<br />
7.22 A building should enhance the amenity and vitality of the surrounding<br />
streets. It should make a positive contribution to the landscape and relate<br />
well to the form, proportion, scale and character of streets, existing open<br />
space, waterways and other townscape and topographical features, including<br />
the historic environment. New development, especially large and tall<br />
buildings, should not have a negative impact on the character or amenity of<br />
neighbouring sensitive land uses. Lighting of, and on, buildings should be<br />
energy efficient and appropriate for the physical context.<br />
7.23 The massing, scale and layout of new buildings should help make public<br />
spaces coherent and complement the existing streetscape. They should frame<br />
the public realm at a human scale and provide a mix of land uses that activate<br />
its edges and enhance permeability in the area. New buildings should<br />
integrate high quality urban design ensuring an appropriate balance between<br />
designing out crime principles and appropriate levels of permeability.<br />
Consideration should also be given to the future management of buildings in<br />
their design and construction.<br />
7.24 New buildings should achieve the highest standards of environmental, social<br />
and economic sustainability by meeting the standards of sustainable design<br />
and construction set out in Chapter 5 and by being consistent with the<br />
existing or planned future capacity of social, transport and green<br />
infrastructure.<br />
POLICY 7.7 LOCATION AND DESIGN OF TALL AND LARGE<br />
BUILDINGS<br />
Strategic<br />
A Tall and large buildings should be part of a plan-led approach to changing<br />
or developing an area by the identification of appropriate, sensitive and<br />
Page 212 of 310
















