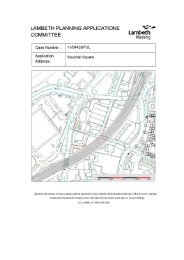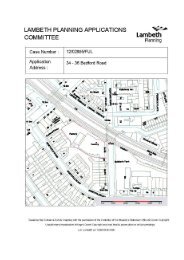- Page 1 and 2:
The London Plan July 2011 - RTF ver
- Page 3 and 4:
The London Plan July 2011 - RTF ver
- Page 5 and 6:
The London Plan July 2011 - RTF ver
- Page 7 and 8:
The London Plan July 2011 - RTF ver
- Page 9 and 10:
The London Plan July 2011 - RTF ver
- Page 11 and 12:
The London Plan July 2011 - RTF ver
- Page 13 and 14:
The London Plan July 2011 - RTF ver
- Page 15 and 16:
The London Plan July 2011 - RTF ver
- Page 17 and 18:
The London Plan July 2011 - RTF ver
- Page 19 and 20:
The London Plan July 2011 - RTF ver
- Page 21 and 22:
The London Plan July 2011 - RTF ver
- Page 23 and 24:
The London Plan July 2011 - RTF ver
- Page 25 and 26:
The London Plan July 2011 - RTF ver
- Page 27 and 28:
The London Plan July 2011 - RTF ver
- Page 29 and 30:
The London Plan July 2011 - RTF ver
- Page 31 and 32:
The London Plan July 2011 - RTF ver
- Page 33 and 34:
2 LONDON’S PLACES The London Plan
- Page 35 and 36:
The London Plan July 2011 - RTF ver
- Page 37 and 38:
The London Plan July 2011 - RTF ver
- Page 39 and 40:
The London Plan July 2011 - RTF ver
- Page 41 and 42:
The London Plan July 2011 - RTF ver
- Page 43 and 44:
The London Plan July 2011 - RTF ver
- Page 45 and 46:
The London Plan July 2011 - RTF ver
- Page 47 and 48:
The London Plan July 2011 - RTF ver
- Page 49 and 50:
The London Plan July 2011 - RTF ver
- Page 51 and 52:
The London Plan July 2011 - RTF ver
- Page 53 and 54:
The London Plan July 2011 - RTF ver
- Page 55 and 56:
The London Plan July 2011 - RTF ver
- Page 57 and 58:
The London Plan July 2011 - RTF ver
- Page 59 and 60:
The London Plan July 2011 - RTF ver
- Page 61 and 62:
The London Plan July 2011 - RTF ver
- Page 63 and 64:
The London Plan July 2011 - RTF ver
- Page 65 and 66:
The London Plan July 2011 - RTF ver
- Page 67 and 68:
The London Plan July 2011 - RTF ver
- Page 69 and 70:
The London Plan July 2011 - RTF ver
- Page 71 and 72:
The London Plan July 2011 - RTF ver
- Page 73 and 74:
The London Plan July 2011 - RTF ver
- Page 75 and 76:
The London Plan July 2011 - RTF ver
- Page 77 and 78:
The London Plan July 2011 - RTF ver
- Page 79 and 80:
The London Plan July 2011 - RTF ver
- Page 81 and 82:
The London Plan July 2011 - RTF ver
- Page 83 and 84:
The London Plan July 2011 - RTF ver
- Page 85 and 86:
The London Plan July 2011 - RTF ver
- Page 87 and 88:
The London Plan July 2011 - RTF ver
- Page 89 and 90:
The London Plan July 2011 - RTF ver
- Page 91 and 92:
The London Plan July 2011 - RTF ver
- Page 93 and 94:
The London Plan July 2011 - RTF ver
- Page 95 and 96:
The London Plan July 2011 - RTF ver
- Page 97 and 98:
The London Plan July 2011 - RTF ver
- Page 99 and 100:
The London Plan July 2011 - RTF ver
- Page 101 and 102:
The London Plan July 2011 - RTF ver
- Page 103 and 104:
The London Plan July 2011 - RTF ver
- Page 105 and 106:
The London Plan July 2011 - RTF ver
- Page 107 and 108:
4 LONDON’S ECONOMY The London Pla
- Page 109 and 110:
The London Plan July 2011 - RTF ver
- Page 111 and 112:
The London Plan July 2011 - RTF ver
- Page 113 and 114:
The London Plan July 2011 - RTF ver
- Page 115 and 116:
The London Plan July 2011 - RTF ver
- Page 117 and 118:
The London Plan July 2011 - RTF ver
- Page 119 and 120:
The London Plan July 2011 - RTF ver
- Page 121 and 122:
The London Plan July 2011 - RTF ver
- Page 123 and 124:
The London Plan July 2011 - RTF ver
- Page 125 and 126:
The London Plan July 2011 - RTF ver
- Page 127 and 128:
The London Plan July 2011 - RTF ver
- Page 129 and 130:
The London Plan July 2011 - RTF ver
- Page 131 and 132:
The London Plan July 2011 - RTF ver
- Page 133 and 134:
The London Plan July 2011 - RTF ver
- Page 135 and 136:
The London Plan July 2011 - RTF ver
- Page 137 and 138:
The London Plan July 2011 - RTF ver
- Page 139 and 140:
The London Plan July 2011 - RTF ver
- Page 141 and 142:
The London Plan July 2011 - RTF ver
- Page 143 and 144:
The London Plan July 2011 - RTF ver
- Page 145 and 146:
The London Plan July 2011 - RTF ver
- Page 147 and 148:
The London Plan July 2011 - RTF ver
- Page 149 and 150: The London Plan July 2011 - RTF ver
- Page 151 and 152: The London Plan July 2011 - RTF ver
- Page 153 and 154: The London Plan July 2011 - RTF ver
- Page 155 and 156: The London Plan July 2011 - RTF ver
- Page 157 and 158: The London Plan July 2011 - RTF ver
- Page 159 and 160: The London Plan July 2011 - RTF ver
- Page 161 and 162: The London Plan July 2011 - RTF ver
- Page 163 and 164: The London Plan July 2011 - RTF ver
- Page 165 and 166: The London Plan July 2011 - RTF ver
- Page 167 and 168: The London Plan July 2011 - RTF ver
- Page 169 and 170: The London Plan July 2011 - RTF ver
- Page 171 and 172: The London Plan July 2011 - RTF ver
- Page 173 and 174: The London Plan July 2011 - RTF ver
- Page 175 and 176: The London Plan July 2011 - RTF ver
- Page 177 and 178: The London Plan July 2011 - RTF ver
- Page 179 and 180: The London Plan July 2011 - RTF ver
- Page 181 and 182: The London Plan July 2011 - RTF ver
- Page 183 and 184: The London Plan July 2011 - RTF ver
- Page 185 and 186: The London Plan July 2011 - RTF ver
- Page 187 and 188: The London Plan July 2011 - RTF ver
- Page 189 and 190: The London Plan July 2011 - RTF ver
- Page 191 and 192: The London Plan July 2011 - RTF ver
- Page 193 and 194: The London Plan July 2011 - RTF ver
- Page 195 and 196: The London Plan July 2011 - RTF ver
- Page 197 and 198: The London Plan July 2011 - RTF ver
- Page 199: The London Plan July 2011 - RTF ver
- Page 203 and 204: The London Plan July 2011 - RTF ver
- Page 205 and 206: The London Plan July 2011 - RTF ver
- Page 207 and 208: The London Plan July 2011 - RTF ver
- Page 209 and 210: The London Plan July 2011 - RTF ver
- Page 211 and 212: The London Plan July 2011 - RTF ver
- Page 213 and 214: The London Plan July 2011 - RTF ver
- Page 215 and 216: The London Plan July 2011 - RTF ver
- Page 217 and 218: The London Plan July 2011 - RTF ver
- Page 219 and 220: The London Plan July 2011 - RTF ver
- Page 221 and 222: The London Plan July 2011 - RTF ver
- Page 223 and 224: The London Plan July 2011 - RTF ver
- Page 225 and 226: The London Plan July 2011 - RTF ver
- Page 227 and 228: The London Plan July 2011 - RTF ver
- Page 229 and 230: The London Plan July 2011 - RTF ver
- Page 231 and 232: The London Plan July 2011 - RTF ver
- Page 233 and 234: The London Plan July 2011 - RTF ver
- Page 235 and 236: The London Plan July 2011 - RTF ver
- Page 237 and 238: The London Plan July 2011 - RTF ver
- Page 239 and 240: The London Plan July 2011 - RTF ver
- Page 241 and 242: The London Plan July 2011 - RTF ver
- Page 243 and 244: The London Plan July 2011 - RTF ver
- Page 245 and 246: The London Plan July 2011 - RTF ver
- Page 247 and 248: The London Plan July 2011 - RTF ver
- Page 249 and 250: The London Plan July 2011 - RTF ver
- Page 251 and 252:
The London Plan July 2011 - RTF ver
- Page 253 and 254:
The London Plan July 2011 - RTF ver
- Page 255 and 256:
The London Plan July 2011 - RTF ver
- Page 257 and 258:
The London Plan July 2011 - RTF ver
- Page 259 and 260:
The London Plan July 2011 - RTF ver
- Page 261 and 262:
The London Plan July 2011 - RTF ver
- Page 263 and 264:
The London Plan July 2011 - RTF ver
- Page 265 and 266:
The London Plan July 2011 - RTF ver
- Page 267 and 268:
The London Plan July 2011 - RTF ver
- Page 269 and 270:
The London Plan July 2011 - RTF ver
- Page 271 and 272:
The London Plan July 2011 - RTF ver
- Page 273 and 274:
The London Plan July 2011 - RTF ver
- Page 275 and 276:
The London Plan July 2011 - RTF ver
- Page 277 and 278:
The London Plan July 2011 - RTF ver
- Page 279 and 280:
The London Plan July 2011 - RTF ver
- Page 281 and 282:
The London Plan July 2011 - RTF ver
- Page 283 and 284:
The London Plan July 2011 - RTF ver
- Page 285 and 286:
The London Plan July 2011 - RTF ver
- Page 287 and 288:
The London Plan July 2011 - RTF ver
- Page 289 and 290:
The London Plan July 2011 - RTF ver
- Page 291 and 292:
The London Plan July 2011 - RTF ver
- Page 293 and 294:
The London Plan July 2011 - RTF ver
- Page 295 and 296:
The London Plan July 2011 - RTF ver
- Page 297 and 298:
The London Plan July 2011 - RTF ver
- Page 299 and 300:
The London Plan July 2011 - RTF ver
- Page 301 and 302:
The London Plan July 2011 - RTF ver
- Page 303 and 304:
The London Plan July 2011 - RTF ver
- Page 305 and 306:
The London Plan July 2011 - RTF ver
- Page 307 and 308:
The London Plan July 2011 - RTF ver
- Page 309 and 310:
The London Plan July 2011 - RTF ver
















