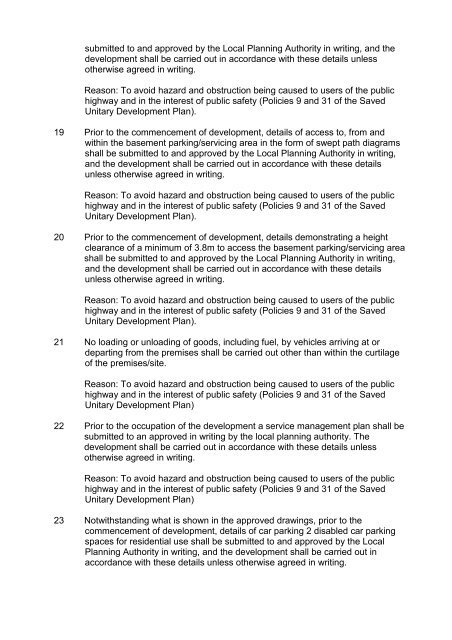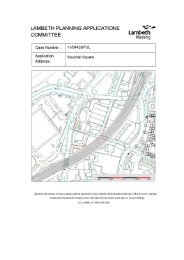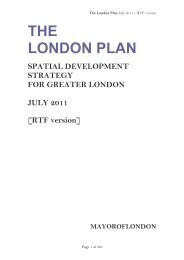34-36 Bedford Road, London SW4 - Lambeth Council
34-36 Bedford Road, London SW4 - Lambeth Council
34-36 Bedford Road, London SW4 - Lambeth Council
You also want an ePaper? Increase the reach of your titles
YUMPU automatically turns print PDFs into web optimized ePapers that Google loves.
submitted to and approved by the Local Planning Authority in writing, and the<br />
development shall be carried out in accordance with these details unless<br />
otherwise agreed in writing.<br />
Reason: To avoid hazard and obstruction being caused to users of the public<br />
highway and in the interest of public safety (Policies 9 and 31 of the Saved<br />
Unitary Development Plan).<br />
19 Prior to the commencement of development, details of access to, from and<br />
within the basement parking/servicing area in the form of swept path diagrams<br />
shall be submitted to and approved by the Local Planning Authority in writing,<br />
and the development shall be carried out in accordance with these details<br />
unless otherwise agreed in writing.<br />
Reason: To avoid hazard and obstruction being caused to users of the public<br />
highway and in the interest of public safety (Policies 9 and 31 of the Saved<br />
Unitary Development Plan).<br />
20 Prior to the commencement of development, details demonstrating a height<br />
clearance of a minimum of 3.8m to access the basement parking/servicing area<br />
shall be submitted to and approved by the Local Planning Authority in writing,<br />
and the development shall be carried out in accordance with these details<br />
unless otherwise agreed in writing.<br />
Reason: To avoid hazard and obstruction being caused to users of the public<br />
highway and in the interest of public safety (Policies 9 and 31 of the Saved<br />
Unitary Development Plan).<br />
21 No loading or unloading of goods, including fuel, by vehicles arriving at or<br />
departing from the premises shall be carried out other than within the curtilage<br />
of the premises/site.<br />
Reason: To avoid hazard and obstruction being caused to users of the public<br />
highway and in the interest of public safety (Policies 9 and 31 of the Saved<br />
Unitary Development Plan)<br />
22 Prior to the occupation of the development a service management plan shall be<br />
submitted to an approved in writing by the local planning authority. The<br />
development shall be carried out in accordance with these details unless<br />
otherwise agreed in writing.<br />
Reason: To avoid hazard and obstruction being caused to users of the public<br />
highway and in the interest of public safety (Policies 9 and 31 of the Saved<br />
Unitary Development Plan)<br />
23 Notwithstanding what is shown in the approved drawings, prior to the<br />
commencement of development, details of car parking 2 disabled car parking<br />
spaces for residential use shall be submitted to and approved by the Local<br />
Planning Authority in writing, and the development shall be carried out in<br />
accordance with these details unless otherwise agreed in writing.
















