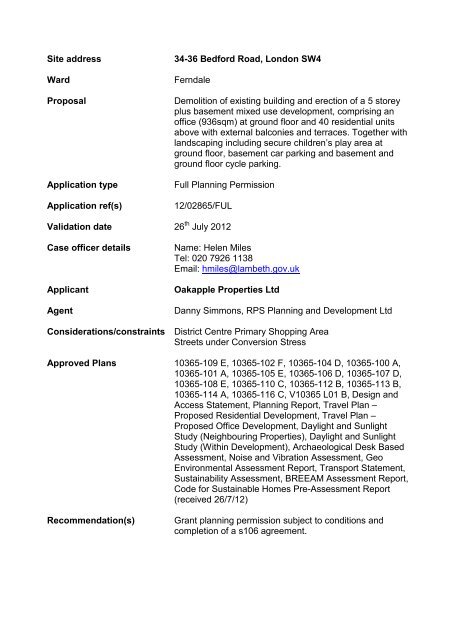34-36 Bedford Road, London SW4 - Lambeth Council
34-36 Bedford Road, London SW4 - Lambeth Council 34-36 Bedford Road, London SW4 - Lambeth Council
Site address Ward Proposal Application type Application ref(s) 34-36 Bedford Road, London SW4 Ferndale Demolition of existing building and erection of a 5 storey plus basement mixed use development, comprising an office (936sqm) at ground floor and 40 residential units above with external balconies and terraces. Together with landscaping including secure children’s play area at ground floor, basement car parking and basement and ground floor cycle parking. Full Planning Permission 12/02865/FUL Validation date 26 th July 2012 Case officer details Applicant Agent Name: Helen Miles Tel: 020 7926 1138 Email: hmiles@lambeth.gov.uk Oakapple Properties Ltd Danny Simmons, RPS Planning and Development Ltd Considerations/constraints District Centre Primary Shopping Area Streets under Conversion Stress Approved Plans 10365-109 E, 10365-102 F, 10365-104 D, 10365-100 A, 10365-101 A, 10365-105 E, 10365-106 D, 10365-107 D, 10365-108 E, 10365-110 C, 10365-112 B, 10365-113 B, 10365-114 A, 10365-116 C, V10365 L01 B, Design and Access Statement, Planning Report, Travel Plan – Proposed Residential Development, Travel Plan – Proposed Office Development, Daylight and Sunlight Study (Neighbouring Properties), Daylight and Sunlight Study (Within Development), Archaeological Desk Based Assessment, Noise and Vibration Assessment, Geo Environmental Assessment Report, Transport Statement, Sustainability Assessment, BREEAM Assessment Report, Code for Sustainable Homes Pre-Assessment Report (received 26/7/12) Recommendation(s) Grant planning permission subject to conditions and completion of a s106 agreement.
Report Review Department(s) or Organisation(s) Governance & Democracy (legal) Date consulted Date response received Comments summarised in para 6/9/12 10/9/12 Throughout
- Page 4 and 5: Consultation Department(s) or Organ
- Page 6 and 7: 3 Planning History 3.1 Planning per
- Page 8 and 9: 5.1 A total of 207 neighbours were
- Page 10 and 11: area. Neighbouring Amenity - daylig
- Page 12 and 13: • 4.2: Offices • 4.3: Mixed use
- Page 14 and 15: 7.7 Therefore the proposed mix of b
- Page 16 and 17: 741sqm of communal amenity space, w
- Page 18 and 19: 12.4 The development of the area cu
- Page 20 and 21: condition. Section 17 of The Crime
- Page 22 and 23: • 4.3: Mixed use development and
- Page 24 and 25: Planning Authority prior to commenc
- Page 26 and 27: appropriate visual appearance (Poli
- Page 28 and 29: Reason: To ensure an adequate level
- Page 30: 5 You are advised of the necessity
Site address<br />
Ward<br />
Proposal<br />
Application type<br />
Application ref(s)<br />
<strong>34</strong>-<strong>36</strong> <strong>Bedford</strong> <strong>Road</strong>, <strong>London</strong> <strong>SW4</strong><br />
Ferndale<br />
Demolition of existing building and erection of a 5 storey<br />
plus basement mixed use development, comprising an<br />
office (9<strong>36</strong>sqm) at ground floor and 40 residential units<br />
above with external balconies and terraces. Together with<br />
landscaping including secure children’s play area at<br />
ground floor, basement car parking and basement and<br />
ground floor cycle parking.<br />
Full Planning Permission<br />
12/02865/FUL<br />
Validation date 26 th July 2012<br />
Case officer details<br />
Applicant<br />
Agent<br />
Name: Helen Miles<br />
Tel: 020 7926 1138<br />
Email: hmiles@lambeth.gov.uk<br />
Oakapple Properties Ltd<br />
Danny Simmons, RPS Planning and Development Ltd<br />
Considerations/constraints District Centre Primary Shopping Area<br />
Streets under Conversion Stress<br />
Approved Plans 10<strong>36</strong>5-109 E, 10<strong>36</strong>5-102 F, 10<strong>36</strong>5-104 D, 10<strong>36</strong>5-100 A,<br />
10<strong>36</strong>5-101 A, 10<strong>36</strong>5-105 E, 10<strong>36</strong>5-106 D, 10<strong>36</strong>5-107 D,<br />
10<strong>36</strong>5-108 E, 10<strong>36</strong>5-110 C, 10<strong>36</strong>5-112 B, 10<strong>36</strong>5-113 B,<br />
10<strong>36</strong>5-114 A, 10<strong>36</strong>5-116 C, V10<strong>36</strong>5 L01 B, Design and<br />
Access Statement, Planning Report, Travel Plan –<br />
Proposed Residential Development, Travel Plan –<br />
Proposed Office Development, Daylight and Sunlight<br />
Study (Neighbouring Properties), Daylight and Sunlight<br />
Study (Within Development), Archaeological Desk Based<br />
Assessment, Noise and Vibration Assessment, Geo<br />
Environmental Assessment Report, Transport Statement,<br />
Sustainability Assessment, BREEAM Assessment Report,<br />
Code for Sustainable Homes Pre-Assessment Report<br />
(received 26/7/12)<br />
Recommendation(s)<br />
Grant planning permission subject to conditions and<br />
completion of a s106 agreement.



