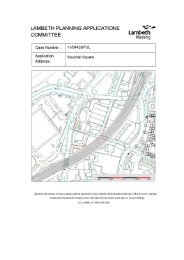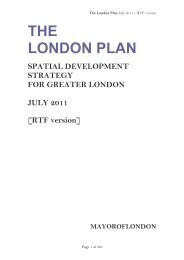34-36 Bedford Road, London SW4 - Lambeth Council
34-36 Bedford Road, London SW4 - Lambeth Council
34-36 Bedford Road, London SW4 - Lambeth Council
You also want an ePaper? Increase the reach of your titles
YUMPU automatically turns print PDFs into web optimized ePapers that Google loves.
7.7 Therefore the proposed mix of business floorspace (B1) and residential<br />
development would be acceptable at this location. This report now goes on to<br />
consider the detail of the scheme proposed.<br />
8 Acceptability of height, bulk and design of the proposed development<br />
8.1 The site fronts <strong>Bedford</strong> <strong>Road</strong> and forms part of an existing terrace along<br />
<strong>Bedford</strong> <strong>Road</strong> (No. 54-72). The existing terrace consists of new build properties<br />
which are three storeys in height with pitched roofs. This terrace received<br />
permission in the late 90’s. No.s 1-23 Aristotle <strong>Road</strong> bound the site to the South<br />
West and these properties are also three storeys in height. No.s 21-31 Clapham<br />
High Street and Cadmus Close bound the site to North West and are slightly<br />
elevated in scale with some fourth storey roof extensions. The scale of<br />
development in the area is generally three to four storey in height. However the<br />
approved scheme at 35-51 <strong>Bedford</strong> <strong>Road</strong>, located directly opposite the subject<br />
site will have a maximum height of seven storeys. The scheme proposes a part<br />
three, four and five storey building with basement. The scheme will not be<br />
significantly taller than neighbouring properties. The recesses created by the<br />
layout serve to break up the long mass of the building on the north and south<br />
elevations. The contrasting use of materials (brick and cladding) also helps to<br />
break up the perceived mass of the proposal, and further detail of materials is<br />
contained in the following paragraph. The building height will be acceptable in a<br />
long street perspective with <strong>Bedford</strong> <strong>Road</strong> and would not be incongruous in the<br />
streetscene.<br />
8.2 The materials proposed are yellow stock brick and coloured cladding. The<br />
materials used along <strong>Bedford</strong> <strong>Road</strong> are predominately a mix of Red Brick and<br />
Yellow Stock Brick therefore the proposed yellow stock brick will relate well to<br />
the context, and these details would be secured by condition.<br />
8.3 The scheme has a contemporary appearance constructed predominately in<br />
brick with a grey clad internal skin, articulating circulation areas and the upper<br />
storeys. Green cladding panels within fenestration provide a splash of colour<br />
that creates some visual interest. The proposal’s appearance is simple with<br />
modest ornamentation and is considered generally acceptable. The proposal<br />
continues the established building line created by No. 54-72 <strong>Bedford</strong> <strong>Road</strong>. The<br />
proposal includes three projecting bays along the frontage which are a similar<br />
width to the bays at No. 54-72. Responding to the prevailing building line and<br />
architectural rhythms will result in the proposal reinforcing the street and help<br />
integrate the development into the streetscene.<br />
8.4 The scheme will not adversely affect the character and appearance of the<br />
adjoining Conservation area and will not affect the setting of the nearby Listed<br />
Building at 2 Ferndale <strong>Road</strong>.<br />
8.5 Glazed frontage of Kone’s reception and main residential entrance are<br />
accessed from <strong>Bedford</strong> <strong>Road</strong> which will create an active edge animating the<br />
street.<br />
8.6 A condition is recommended to secure detail of the proposed landscaping, to<br />
ensure well considered, creative communal areas. Due to the proximity of the
















