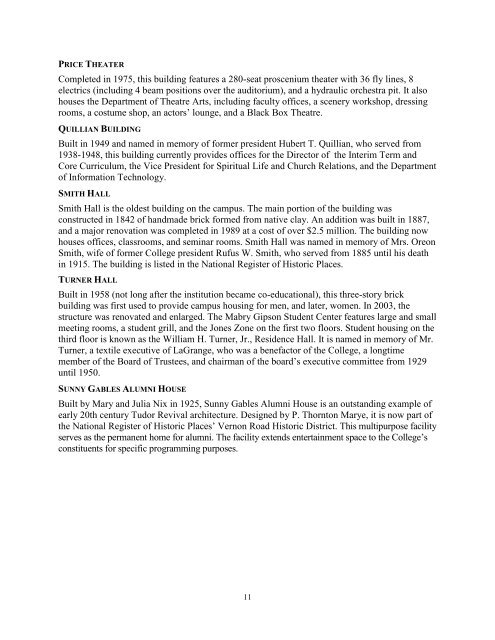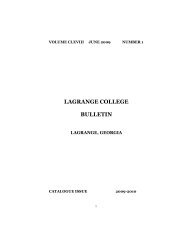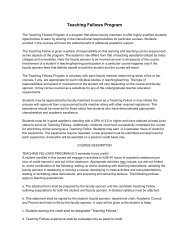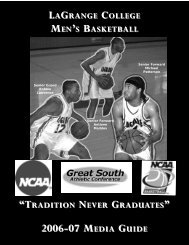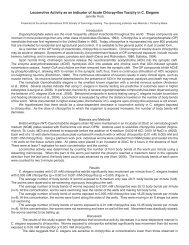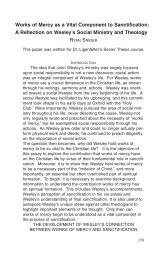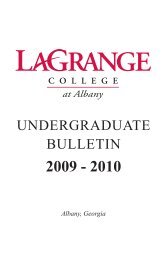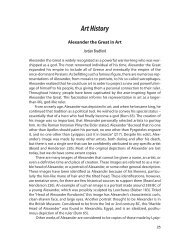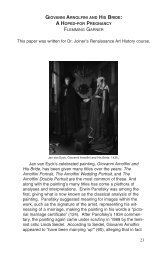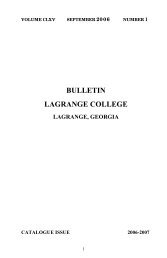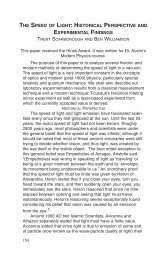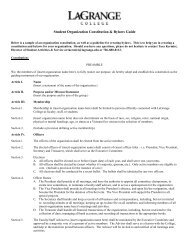- Page 1 and 2: VOLUME CLXX JULY 2011 LAGRANGE COLL
- Page 3 and 4: CONTENTS Communications Directory 2
- Page 5 and 6: HISTORY AND DESCRIPTION The history
- Page 7 and 8: Students may enroll in September, J
- Page 9: CASON J. CALLAWAY SCIENCE BUILDING
- Page 13 and 14: LaGrange College prefers SAT scores
- Page 15 and 16: an application for admission applic
- Page 17 and 18: INTERNATIONAL STUDENTS Increasing i
- Page 19 and 20: Board Boatwright, Hawkes, Henry, Pi
- Page 21 and 22: REFUND AND REPAYMENT POLICIES No re
- Page 23 and 24: FINANCIAL AID PHILOSOPHY Recognizin
- Page 25 and 26: the academic work as measured by an
- Page 27 and 28: Policy. This includes all courses a
- Page 29 and 30: Financial aid awards will be disbur
- Page 31 and 32: cumulative grade point average in t
- Page 33 and 34: LaGrange College Work Aid Program,
- Page 35 and 36: Like the Honor Code, the Social Cod
- Page 37 and 38: Possible outcomes of the investigat
- Page 39 and 40: The facilities and equipment of the
- Page 41 and 42: MOSHELL LEARNING CENTER Located in
- Page 43 and 44: The SOURCE Center is located on the
- Page 45 and 46: The LaGrange College Game Room, loc
- Page 47 and 48: Alpha Psi Omega (Drama) Alpha Sigma
- Page 49 and 50: USER ACCOUNTS Many technology resou
- Page 51 and 52: Students are responsible for all Ne
- Page 53 and 54: LAGRANGE COLLEGE CELL PHONE AND PAG
- Page 55 and 56: forgery or misuse of official Colle
- Page 57 and 58: INTERNATIONAL STUDENTS Students who
- Page 59 and 60: RESIDENCY REQUIREMENTS There are tw
- Page 61 and 62:
to the Registrar from the student
- Page 63 and 64:
ADDITIONAL POLICIES CONCERNING TRAN
- Page 65 and 66:
STUDENT GRADE APPEALS The initial d
- Page 67 and 68:
COURSE REPETITION At times, a stude
- Page 69 and 70:
Please note: This policy does not o
- Page 71 and 72:
The Core Curriculum is designed to
- Page 73 and 74:
CORE CURRICULUM: TIME RESTRICTIONS
- Page 75 and 76:
LaGrange College also offers gradua
- Page 77 and 78:
MINORS Academic minors may be earne
- Page 79 and 80:
care experience. Students should be
- Page 81 and 82:
General Chemistry General Physics I
- Page 83 and 84:
The curriculum has four (4) mandato
- Page 86 and 87:
TEACHING FELLOWS PROGRAM The Teachi
- Page 88 and 89:
The John R. Hines, Jr. Undergraduat
- Page 90 and 91:
Science and Mathematics Greg McClan
- Page 92 and 93:
ABBREVIATIONS Accountancy Anthropol
- Page 94 and 95:
these awards to students for superi
- Page 96 and 97:
*ARTD 1153 3-D Design. (3) Fall Thi
- Page 98 and 99:
*ARTD 3108 Art of the Non-Western W
- Page 100 and 101:
INTRODUCTION BIOLOGY The Biology cu
- Page 102 and 103:
courses. BIOL 2148 or 2149 may be c
- Page 104 and 105:
BIOL 1107 L Principles of Biology I
- Page 106 and 107:
BIOL 3372 Molecular Biology. (4) Sp
- Page 108 and 109:
INTRODUCTION BUSINESS AND ACCOUNTAN
- Page 110 and 111:
Any accountancy major whose overall
- Page 112 and 113:
Concentration Core Concentration-Di
- Page 114 and 115:
ACCOUNTANCY (ACCT) ACCT 2211 Princi
- Page 116 and 117:
abilities will be stressed. Prerequ
- Page 118 and 119:
Prerequisites: Business major with
- Page 120 and 121:
atomic and molecular structure and
- Page 122 and 123:
LEARNING OBJECTIVES: BACHELOR OF AR
- Page 124 and 125:
ASSESSMENT OF LEARNING OBJECTIVES S
- Page 126 and 127:
COURSE DESCRIPTIONS (CHEM) Chemistr
- Page 128 and 129:
COMPUTER SCIENCE VISION STATEMENT T
- Page 130 and 131:
REQUIREMENTS FOR A MINOR OR A B.A.
- Page 132 and 133:
CSCI 3310 Organization of Programmi
- Page 134 and 135:
CORE CURRICULUM INTEGRATIVE STUDIES
- Page 136 and 137:
INTRODUCTION EDUCATION The Departme
- Page 138 and 139:
All candidates planning to complete
- Page 140 and 141:
College. Employers of LaGrange Coll
- Page 142 and 143:
A study of topics in mathematics de
- Page 144 and 145:
EDUC 4457 Social Studies Methods. (
- Page 146 and 147:
ASSESSMENT OF LEARNING OBJECTIVES S
- Page 148 and 149:
SIGMA TAU DELTA Sigma Tau Delta is
- Page 150 and 151:
Prerequisite to 3000-level or 4000-
- Page 152 and 153:
ENGL 3350 English Romanticism. (3)
- Page 154 and 155:
INTRODUCTION HEALTH AND PHYSICAL ED
- Page 156 and 157:
HPED 3305 Sports Psychology. (3) Sp
- Page 158 and 159:
PEDU 1108 Physical Conditioning. (1
- Page 160 and 161:
INTRODUCTION HISTORY The faculty of
- Page 162 and 163:
Two (2) required courses: HIST 2000
- Page 164 and 165:
instead of ―an additional nine (9
- Page 166 and 167:
HIST 3331 Colonial Latin American H
- Page 168 and 169:
ASSESSMENT OF LEARNING OBJECTIVES L
- Page 170 and 171:
MODERN LANGUAGES The program in Mod
- Page 172 and 173:
FREN 3003 Introduction to French Li
- Page 174 and 175:
Admission to the Seigakuin exchange
- Page 176 and 177:
INTRODUCTION SPANISH / MAJOR AND MI
- Page 178 and 179:
SPAN 4000 Latin American Literature
- Page 180 and 181:
MATHEMATICS INTRODUCTION Today, man
- Page 182 and 183:
ate the student on a five-point sca
- Page 184 and 185:
MATH 2261 Calculus Applications (3)
- Page 186 and 187:
accepted, candidates may take enter
- Page 188 and 189:
MATH 3185 Mathematical Modeling. (3
- Page 190 and 191:
MATH 4495 Independent Study in Math
- Page 192 and 193:
FACILITIES AND RESOURCES The Depart
- Page 194 and 195:
REQUIREMENTS FOR A BACHELOR OF MUSI
- Page 196 and 197:
MUSI 1113, 1114, & 2213 — Ear Tra
- Page 198 and 199:
REQUIREMENTS FOR A MINOR IN MUSIC T
- Page 200 and 201:
MUSI 1114 Ear Training 2. (2) Fall
- Page 202 and 203:
MUSI 3369 New Media. (3) Fall Basic
- Page 204 and 205:
institutional assessment that measu
- Page 206 and 207:
amphetamines, opiates, Oxycodone, P
- Page 208 and 209:
6. Any student who fails clinically
- Page 210 and 211:
NURS 3350 Health Restoration II: Ad
- Page 212 and 213:
THE OIKOS PROGRAM A MINOR PROGRAM I
- Page 214 and 215:
INTRODUCTION PHYSICS Why study phys
- Page 216 and 217:
INTRODUCTION POLITICAL SCIENCE The
- Page 218 and 219:
Students minoring in Political Scie
- Page 220 and 221:
POLS 3313 American Judicial Institu
- Page 222 and 223:
POLS 4410 Selected Topics in Politi
- Page 224 and 225:
Advanced Special Topics (required
- Page 226 and 227:
PSYC 3380 Special Topics in Psychol
- Page 228 and 229:
MISSION STATEMENT RELIGION AND PHIL
- Page 230 and 231:
REQUIREMENTS FOR A MAJOR IN RELIGIO
- Page 232 and 233:
RLGN 1102 Jewish Origins in Context
- Page 234 and 235:
Area III: Theology, Ethics, and the
- Page 236 and 237:
Area VI: Capstone and Other Courses
- Page 238 and 239:
ASSESSMENT OF LEARNING OBJECTIVES M
- Page 240 and 241:
SOCI 2320 or Seminar on Ecological
- Page 242 and 243:
INTRODUCTION THEATRE ARTS The Depar
- Page 244 and 245:
Students are required to maintain a
- Page 246 and 247:
THEA 2283 Stage Management. (3) A c
- Page 248 and 249:
THEA 4484 Senior Thesis. (3) A cour
- Page 250 and 251:
WMST 3345 or The Rise of the Novel.
- Page 252 and 253:
Cindi Bearden (2001) Associate Prof
- Page 254 and 255:
Celia G. Hay (1996) Associate Profe
- Page 256 and 257:
Richard Hank Parker (2008) Visiting
- Page 258 and 259:
John A. Tures (2001) Associate Prof
- Page 260 and 261:
PROFESSORS EMERITI Professors Emeri
- Page 262 and 263:
B. Michael Watson (Bishop), Atlanta
- Page 264 and 265:
ADMINISTRATIVE STAFF REVISED JULY 2
- Page 266 and 267:
Tiffany Mixon (1999) Brandon Mobley


