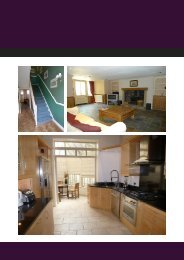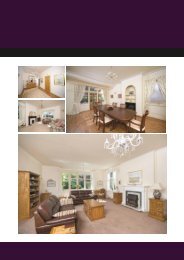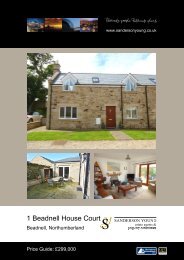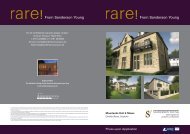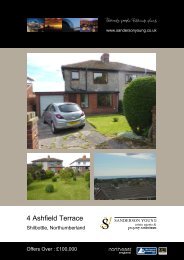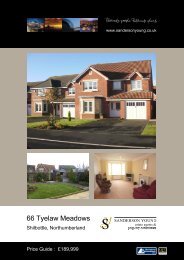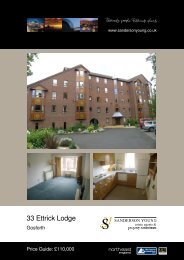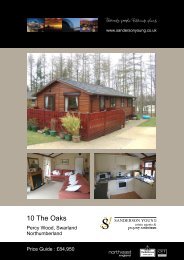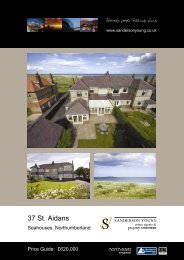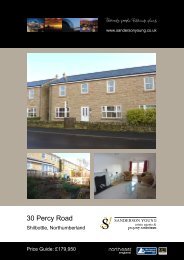Little Adams House - Sanderson Young
Little Adams House - Sanderson Young
Little Adams House - Sanderson Young
Create successful ePaper yourself
Turn your PDF publications into a flip-book with our unique Google optimized e-Paper software.
<strong>Little</strong> <strong>Adams</strong> <strong>House</strong>, 14 Whin Hill<br />
Craster, Northumberland NE66 3TR<br />
SITUATION AND DESCRIPTION<br />
A handsome, stone built village property offering<br />
stunning views of Craster’s coastline and positioned<br />
in the heart of the village. <strong>Little</strong> <strong>Adams</strong> <strong>House</strong> will<br />
be of interest to investors and those seeking a<br />
charming weekend retreat.<br />
The accommodation briefly comprises: an excellent<br />
31’ lounge living/dining area, kitchen, utility and wc.<br />
The first floor with three double bedrooms and<br />
bathroom/shower room/wc. Externally there is a<br />
side garden set to gravel for parking for several<br />
cars. The property benefits from oil central heating<br />
to radiators, double glazing, and was re-roofed<br />
approximately 10 years ago.<br />
Craster enjoys a range of local facilities include a<br />
public house, art galleries, cafes and visitor centre.<br />
This is an ideal place from which to explore<br />
Northumberland’s heritage coast line with its miles<br />
of unspoilt dunes and sandy beaches, in particular<br />
the walks to Dunstanburgh Castle and beyond.<br />
The property comprises:<br />
LOUNGE LIVING/DINING ROOM<br />
31'4 x 15'3 excluding bay<br />
(9.55m x 4.65m excluding bay)<br />
An amazing 31’ living area positioned at the front of<br />
the property overlooking the sea, the two bay<br />
windows with window seats take advantage of this<br />
stunning view. The room also has character with<br />
original beams and delft rack, TV and telephone<br />
point, three radiators, external front door and door to<br />
kitchen area.<br />
KITCHEN<br />
13'2 x 7'11 (4.01m x 2.41m)<br />
Fitted with a range of floor and wall units with<br />
contrasting work surfaces, incorporating a stainless<br />
steel sink unit and drainer, tiled splashback, space<br />
for cooker, dishwasher, window to the side and rear<br />
elevation. The kitchen also take full advantage of<br />
the light with three Velux windows from the ceiling<br />
which is set with pine cladding and has spotlighting.<br />
Terracotta tiled flooring and large understairs<br />
storage cupboard.<br />
UTILITY ROOM<br />
8'2 x 7'0 (2.49m x 2.13m)<br />
Set with base unit and contrasting work surfaces<br />
with stainless steel sink and drainer, tiled<br />
splashback, large storage cupboard, oil central<br />
heating Comray 5 Boulter combi-boiler, tiled<br />
flooring.<br />
WC<br />
3'0 x 2'0 (0.91m x 0.61m)<br />
With wc, extractor fan, and tiled flooring.<br />
Balustrade stairs to first floor.<br />
FIRST FLOOR<br />
BEDROOM TWO<br />
12'3 x 9'8 (3.73m x 2.95m)<br />
Positioned at the front of the property with stunning<br />
sea views, original beams to ceiling, built-in vanity<br />
unit and wardrobe, pine cladding to one wall,<br />
telephone point and radiator.<br />
Gosforth Office<br />
95 High Street<br />
Gosforth<br />
Newcastle upon Tyne<br />
Regional Lettings<br />
95 High Street<br />
Gosforth<br />
Newcastle upon Tyne<br />
Ponteland Office<br />
Coates Institute<br />
Main Street<br />
Ponteland<br />
t: 0191 2130033<br />
f: 0191 2233538<br />
t: 0191 2550808<br />
f: 0191 2233538<br />
t: 01661 823951<br />
f: 01661 823111



