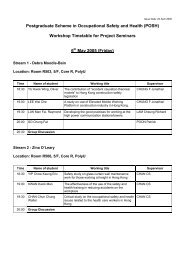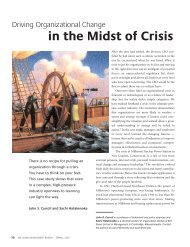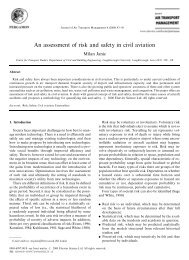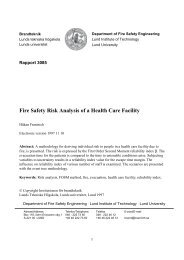Manual Drawing Structural Steelwork - Industrial Centre
Manual Drawing Structural Steelwork - Industrial Centre
Manual Drawing Structural Steelwork - Industrial Centre
Create successful ePaper yourself
Turn your PDF publications into a flip-book with our unique Google optimized e-Paper software.
<strong>Drawing</strong> for <strong>Steelwork</strong>s layout<br />
The following information are relevant :<br />
• The general dimensions of the steelworks<br />
• The nominal size of the members<br />
(e.g. 305x102x25kg/m UB)<br />
• The centre lines (or line of centroid) ) of members<br />
forming the framework.<br />
• The arrangements of connection (referred to<br />
enlarged details where necessary)
















