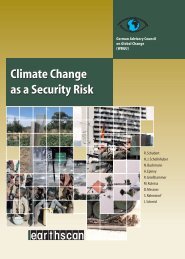View part 2 [PDF 5.14 MB] - PreventionWeb
View part 2 [PDF 5.14 MB] - PreventionWeb
View part 2 [PDF 5.14 MB] - PreventionWeb
Create successful ePaper yourself
Turn your PDF publications into a flip-book with our unique Google optimized e-Paper software.
MANUAL ON<br />
“RETROFITTING OF EXISTING VULNERABLE<br />
SCHOOL BUILDINGS – ASSESSMENT TO RETROFITTING”<br />
PART II<br />
Hari Darshan Shrestha<br />
Krishna S. Pribadi<br />
Dyah Kusumastuti<br />
Edwin Lim<br />
Mission of Save the Children<br />
To create lasting, positive change in the lives of children in need<br />
Vision of Save the Children<br />
A world in which every child is ensured the right to survival, protection, development and<br />
<strong>part</strong>icipation as set forth in the United Nations Convention on the Right of Children<br />
This book is developed by Save the Children, Construction Quality & Technical Assistance (CQTA)<br />
in collaboration with<br />
Center for Disaster Mitigation - Institute of Technology Bandung (CDM -ITB)
Manual on ”Retrofitting of Existing Vulnerable School Buildings-Assessment to Retrofitting” Part II<br />
PREFACE<br />
Schools are institutions providing an education as well as a common place for community<br />
gatherings and meetings. They should be models in providing examples of quality education and the<br />
enhancement of the environment & physical facilities. Schools not only provide opportunities for<br />
formal education, but also for social development and personal growth.<br />
Despite this, there are millions of schools around the world that are unsafe. There is an urgent need<br />
to create greater awareness of safer school construction in new schools, while at the same time<br />
making sure that the existing school buildings are safe. This can be done through the implementation<br />
of general practices of safe school construction and the retrofitting of existing school buildings.<br />
Creating a culture of safe school construction is possible and need not be as complicated as some<br />
may seem. It can be implemented simply by establishing standards of design and construction of<br />
school buildings, developing a local building code and ensuring that the code and standards are met.<br />
The challenge is the thousands of unsafe existing school buildings around the globe where millions of<br />
children are at risk. Recent disasters such as the earthquake in Pakistan and China, the cyclone in<br />
Bangladesh and the infamous hurricane Katrina in the USA have caused the destruction of thousands<br />
of schools and with them the lives of many students and teachers. This shows the urgent need to<br />
make schools safer for everyone.<br />
Save the Children initiated the creation of safe and child friendly school construction. Save the<br />
Children is conducting workshops and trainings as well as developing guidelines and manuals to<br />
support this initiative.<br />
These documents are based on best practices in Indonesia, the most seismic prone country in the<br />
world. We believe these resources could be useful for other countries facing similar challenges as<br />
well as other organizations working on building the capacities of local authorities<br />
to effectively implement safe and child friendly school buildings.<br />
We would like to thank Dr. Krishna Pribadi, Dr. Dyah Kusumastuti and Mr. Edwin Lim from the Center<br />
for Disaster Mitigation - Institute of Technology Bandung, and Mr. Hari Darshan Shrestha for their<br />
contributions on the development of this document.<br />
Mike Novell<br />
AVP, Asia Area office<br />
Save the Children<br />
i
Manual on ”Retrofitting of Existing Vulnerable School Buildings-Assessment to Retrofitting” Part II<br />
CONTENTS<br />
Preface<br />
Contents<br />
List of Figures<br />
i<br />
ii<br />
iii<br />
Introduction 1<br />
Principle of Retrofitting 3<br />
Vulnerability Assessment for a Novice 5<br />
Vulnerability Assessment for an Engineer 7<br />
Vulnerability Assessment for a Program Person 10<br />
Various Techniques on Retrofitting 11<br />
Case Studies: SDN Padasuka II 21<br />
Case Studies: SDN 13 Syamtalira Arun 28<br />
References<br />
ii
Manual on ”Retrofitting of Existing Vulnerable School Buildings-Assessment to Retrofitting” Part II<br />
LIST OF FIGURES<br />
Figure 1 Seismicity Map of Indonesia 1<br />
(http://earthquake.usgs.gov/earthquakes/world/indonesia/seismicity.php)<br />
Figure 2 Retrofitting Stages 4<br />
Figure 3 Structural Elements 5<br />
Figure 4 Earthquake Resistant Building Criteria 5<br />
Figure 5 Non-destructive Testing Tools 8<br />
Figure 6 Soil Penetration Test 8<br />
Figure 7 Addition of Reinforced Concrete Column 11<br />
Figure 8 Addition of Buttress in Masonry Structure 11<br />
Figure 9 Concrete Jacketing 12<br />
Figure 10 Strengthening with Seismic Belts 12<br />
Figure 11 Strengthening Roof Trusses (top) and Roof Diaphragms (bottom) 13<br />
Figure 12 Strengthening Concrete Diaphragm with a New Toping Slab and Chord 13<br />
Figure 13 Underpinning of the Existing Foundation (top) and 14<br />
Addition of Drilled Piers (bottom)<br />
Figure 14 Reducing the Weight of the Building by Using Light Weight Roof System 14<br />
Figure 15 Lead rubber bearing used as seismic isolator and supplemental damping 15<br />
Figure 16 Built-in Full-Height Partition 15<br />
Figure 17 Built-in Partial-Height Partition 16<br />
Figure 18 Parapets 16<br />
Figure 19 Ceilings 17<br />
Figure 20 Lighting Fixtures 17<br />
Figure 21 Tank 18<br />
Figure 22 Fire extinguisher and Cabinets 18<br />
Figure 23 Piping System 18<br />
Figure 24 Ducting System 18<br />
Figure 25 Tall shelving, Filing Cabinet, Drawer and Latches 19<br />
Figure 26 Containers of Hazardous Materials 20<br />
Figure 27 Miscellaneous Furniture 20<br />
Figure 28 SDN Padasuka II 21<br />
Figure 29 Existing Condition of SDN Padasuka II 22<br />
Figure 30 Retrofitting Strategy and Implementation for Column 23<br />
Figure 31 Retrofitting Strategy and Implementation for Walls 24<br />
Figure 32 Retrofitting Strategy for Implementation for Tie Beams 25<br />
Figure 33 Retrofitting Works for the Trusses and Roof 25<br />
Figure 34 Finishing Works 26<br />
Figure 35 Sanitary Works 26<br />
Figure 36 Retrofitting of SD Padasuka 2 26<br />
Figure 37 SDN Padasuka II Post-earthquake Condition 27<br />
Figure 38 SDN 13 Syamtalira Arun Layout 28<br />
Figure 39 Existing Condition of SDN 13 Syamtalira Arun 28<br />
Figure 40 Visual Assessment and Technical Assessment 29<br />
iii
Manual on ”Retrofitting of Existing Vulnerable School Buildings-Assessment to Retrofitting” Part II<br />
Figure 41 Retrofitting of Column 30<br />
Figure 42 Retrofitting of Beam 31<br />
Figure 43 Retrofitting for Foundation 32<br />
Figure 44 Retrofitting between Walls and Column 33<br />
Figure 45 Cracks Injection 34<br />
Figure 46 Retrofitted Structure 34<br />
iv
Manual on ”Retrofitting of Existing Vulnerable School Buildings-Assessment to Retrofitting” Part II<br />
INTRODUCTION<br />
Recent earthquake disasters in Indonesia have shown that casualties due to earthquake were mostly<br />
caused by damage on buildings. Therefore, a building must perform well during earthquake, i.e.,<br />
strong enough to resist the earthquake force or if the building is damaged, building occupants should<br />
be safe. Considering school buildings, the design criteria require that buildings should be able to resist<br />
the earthquake force without collapse. The requirement is based on the function of school building in<br />
post-disaster measures, as well as providing protection for students as the next generation.<br />
Figure 1 Seismicity Map of Indonesia<br />
(http://earthquake.usgs.gov/earthquakes/world/indonesia/seismicity.php)<br />
In general, buildings can be categorized into engineered buildings and non-engineered buildings.<br />
Engineered buildings are buildings designed and built with the assistance of an engineer, thus follow<br />
building codes/standards. Engineered buildings are designed to perform well for a certain level of<br />
damage, before collapsing. Typical problems found in engineered structures are insufficient detailing<br />
provided on the buildings, irregular shape in plan and elevation of building, etc.<br />
Non-engineered buildings are buildings that were designed and constructed without assistance of an<br />
engineer. Non-engineered buildings are usually constructed without consideration of the level of<br />
damage, which makes the vulnerability assessment more difficult. For non-engineered buildings,<br />
major issues on building deficiencies are minimum reference to standards/codes, lack of structural<br />
elements (column, beam, foundation, etc), lack of detailing, poor quality of materials, and poor<br />
quality of workmanship.<br />
Most school buildings in Indonesia, majority were built in 1970’s and 1980’s, can be considered as<br />
non-engineered buildings. Problems found for school buildings may vary, depend on the structural<br />
design and construction methods. Thus, vulnerability assessment is critical to determine the behavior<br />
1
Manual on ”Retrofitting of Existing Vulnerable School Buildings-Assessment to Retrofitting” Part II<br />
of structure under earthquake loading, and to ensure that school building must not collapse during<br />
earthquake.<br />
The solutions for mitigating earthquake hazard for school buildings are different for new buildings and<br />
existing buildings, with respect to the challenges faced by each category. The common procedure for<br />
earthquake mitigation of buildings is as follows:<br />
a. For new buildings, the mitigation measures include the design and construction process. The<br />
design of the buildings must comply with the current building code, and the construction must be<br />
appropriate following design specifications and drawings.<br />
b. For existing buildings, the mitigation measures consist of assessing the structural performance to<br />
resist design earthquake forces based on current building codes. If the assessment found that<br />
structures are not adequate, retrofitting strategies should be designed to improve the building’s<br />
performance.<br />
2
Manual on ”Retrofitting of Existing Vulnerable School Buildings-Assessment to Retrofitting” Part II<br />
PRINCIPLE OF RETROFITTING<br />
What is Retrofitting?<br />
Retrofitting is technical interventions in structural system of a building that improve the resistance to<br />
earthquake by optimizing the strength, ductility and earthquake loads. Strength of the building is<br />
generated from the structural dimensions, materials, shape, and number of structural elements, etc.<br />
Ductility of the building is generated from good detailing, materials used, degree of seismic resistant,<br />
etc. Earthquake load is generated from the site seismicity, mass of the structures, important of<br />
buildings, degree of seismic resistant, etc.<br />
In the design of retrofitting approach, the engineer must comply with the building codes. The results<br />
generated by the adopted retrofitting techniques must fulfill the minimum requirements on the<br />
buildings codes, such as deformation, detailing, strength, etc.<br />
When is Retrofitting Needed?<br />
Retrofitting is needed when the assessment of structural capacity results in insufficient capacity to<br />
resist the forces of expected intensity and acceptable limit of damages.<br />
It is not merely poor quality of materials and damage of structural elements serves as the reasons to<br />
retrofit a building. Change of the building’s function, change of environmental conditions, and change<br />
of valid building codes could also be the reasons for retrofitting.<br />
Who Conducts Retrofitting?<br />
Retrofitting must be conducted by experts from each field. In most retrofitting process, an engineer<br />
plays the main role. An engineer must assess and analyze the structural capacity. An engineer must<br />
also design the best retrofitting techniques to strengthen the structural deficiencies. The role of the<br />
novice is restricted to identify the possibility of insufficiency of building capacity.<br />
What Factors should be considered for Retrofitting?<br />
Some factors should be considered to decide whether to retrofit or not, i.e:<br />
a) Technical aspect<br />
b) Cost intervention<br />
c) Importance of building<br />
d) Availability of adequate technology<br />
e) Skilled workmanship to implement the proposed measures<br />
f) Duration of works.<br />
What are the Advantages and Disadvantages of Retrofitting?<br />
The advantages of adopting retrofitting approach, despite of reconstructing the building, are as<br />
follows:<br />
a. When retrofitting approach is adopted, retrofitted building can still be operated.<br />
3
Manual on ”Retrofitting of Existing Vulnerable School Buildings-Assessment to Retrofitting” Part II<br />
b. Retrofitting will take relatively less construction cost with similar structural performance<br />
achievement.<br />
c. Retrofitting will involve relatively less resources, either human resources or natural resources.<br />
d. Retrofitting will not significantly change the building configuration and shape. It is preferable<br />
when the retrofitted building has historical values.<br />
e. Retrofitting the building will produce less debris than reconstructing the building.<br />
Besides the advantages, retrofitting also has several disadvantages, such as:<br />
a. The skill of the worker must comply with the adopted retrofitting approaches<br />
b. Limited access of the construction site, since the building could be still in function.<br />
What is the General Process of Retrofitting?<br />
Figure 2 Retrofitting Stages<br />
4
Manual on ”Retrofitting of Existing Vulnerable School Buildings-Assessment to Retrofitting” Part II<br />
VULNERABILITY ASSESSMENT FOR A NOVICE<br />
What are the Structural Elements?<br />
- Column<br />
- Beam<br />
- Foundation<br />
- Bearing Wall<br />
- Roof System<br />
- Floor<br />
Figure 3 Structural Elements(Courtesy of Panduan Konstruksi dan Perkuatan<br />
Bangunan Sekolah Tahan Gempa, CDM-ITB 2008)<br />
What are the Criteria of an Earthquake Resistant Building?<br />
- Simple and Symmetrical<br />
Layout<br />
- Proper Site Area<br />
- Proper Connection on Each<br />
Structural Elements<br />
- Proper Construction Material<br />
- Good Quality Construction<br />
Figure 4 Earthquake Resistant Building Criteria (Courtesy<br />
of Panduan Konstruksi dan Perkuatan Bangunan Sekolah<br />
Tahan Gempa, CDM-ITB 2008)<br />
5
Manual on ”Retrofitting of Existing Vulnerable School Buildings-Assessment to Retrofitting” Part II<br />
What Aspects should be considered for Vulnerability Assessment of<br />
Buildings?<br />
- Site Condition<br />
- General Planning<br />
- General Elevation<br />
- Structural Elements (Existence and Defects)<br />
- Non-structural Elements (properly secured)<br />
6
Manual on ”Retrofitting of Existing Vulnerable School Buildings-Assessment to Retrofitting” Part II<br />
VULNERABILITY ASSESSMENT FOR AN ENGINEER<br />
What are the Common Problems of Reinforced Concrete Structure?<br />
- Insufficient lateral load resistance.<br />
- Inadequate ductility due to insufficient confinement of longitudinal reinforcement, especially at<br />
the joint of the elements.<br />
- A tendency of overstressing due to complex and irregular geometry in plan and elevation.<br />
- Interaction between structural system and non-structural walls resulting in unintended torsional<br />
forces and stress concentration.<br />
- High flexibility combined with insufficient spacing between buildings resulting in risk of<br />
neighboring structures pounding each other during shaking<br />
- Poor quality materials or work method in the construction.<br />
What are Common Problems of Masonry Building?<br />
- Inadequate structural layout (unsymmetrical).<br />
- Insufficient load-bearing capacity of the walls.<br />
- Inadequate connection between the walls.<br />
- Poor quality materials or work method in the construction.<br />
What are the Stages in Vulnerability Assessment?<br />
1) Visual investigation.<br />
2) Structural investigation.<br />
3) Detailed structural analysis.<br />
What are the Activities in a Visual Investigation?<br />
• Mapping the site condition<br />
• Sketching the overall layout, include the structural system, dimension and geometry of elements,<br />
spacing, loading system, etc.<br />
• Mapping the detail structural damage, e.g. spalling, pops-out, cracking and its pattern, corrosion,<br />
discoloration, etc.<br />
• Observation of deflection and displacement on the structural elements<br />
• Observation of the deterioration of materials.<br />
7
Manual on ”Retrofitting of Existing Vulnerable School Buildings-Assessment to Retrofitting” Part II<br />
What are the Activities in a Structural Investigation?<br />
a) Structural investigation for upper structure<br />
There are two types of structural investigation for upper structures, non-destructive test (NDT)<br />
and semi-destructive/destructive test (DT).<br />
Non Destructive Test is conducted to assess the condition of the upper structure. Te NDT should<br />
be conducted as much as possible to give proper description and evaluation on material<br />
properties. In many occasions, semi-destructive/destructive test ((S)-DT) may also be conducted,<br />
if NDT does not yield satisfactory results.<br />
Figure 5 Non-Destructive Testing Tools<br />
b) Structural investigation for sub-structure<br />
Structural investigation for sub-structure includes investigations for soil properties and<br />
foundation. The most common used techniques for soil investigation for a single story structure<br />
are hand boring and soil penetration test. Investigation of the foundation can be conducted by<br />
digging the soil to check the existence of the foundation, including the dimensions and the<br />
bearing area, or using a detector device.<br />
Figure 6 Soil Penetration Test<br />
8
Manual on ”Retrofitting of Existing Vulnerable School Buildings-Assessment to Retrofitting” Part II<br />
What are the Purposes of Detailed Structural Analysis?<br />
Detailed structural analysis is conducted to estimate the structural behavior when subjected to<br />
applicable loads. Results from structural investigations should be used for the detailed structural<br />
analysis. The results of structural analysis will be used for designing of retrofitting<br />
approaches/strategy.<br />
9
Manual on ”Retrofitting of Existing Vulnerable School Buildings-Assessment to Retrofitting” Part II<br />
VULNERABILITY ASSESSMENT FOR A PROGRAM<br />
PERSON<br />
What Factors should be considered for Retrofitting?<br />
• Number of affected buildings<br />
• Acceptable level of risk, defined by selected rehabilitation performance objectives<br />
• Duration of the program<br />
• Number of residents in the buildings<br />
• Cost and benefits of retrofitting or other alternatives<br />
• Societal impacts<br />
• Politics<br />
• Economic impacts<br />
• Environmental impacts<br />
10
Manual on ”Retrofitting of Existing Vulnerable School Buildings-Assessment to Retrofitting” Part II<br />
VARIOUS TECHNIQUES ON RETROFITTING<br />
What are Possible Techniques for Retrofitting of Structural Elements?<br />
1) Inserting structural elements<br />
Additional structural<br />
element is needed when:<br />
1. Force distribution is<br />
needed to reduce<br />
2. Structural stiffness is<br />
needed to increase<br />
3. Total area of wall<br />
without vertical<br />
structural element > 9<br />
m 2<br />
Figure 7 Addition of Reinforced Concrete Column (Courtesy of Panduan Konstruksi dan<br />
Perkuatan Bangunan Sekolah Tahan Gempa, CDM-ITB 2008)<br />
Figure 8 Addition of Buttress in Masonry Structure<br />
11
Manual on ”Retrofitting of Existing Vulnerable School Buildings-Assessment to Retrofitting” Part II<br />
2) Jacketing of structural elements<br />
Figure 9 Concrete Jacketing<br />
3) Implementing iron wire-mesh in masonry buildings.<br />
atan beton<br />
uatan beton<br />
kaw<br />
400<br />
400<br />
LANTAI<br />
300<br />
LANTAI<br />
300<br />
Figure 10 Strengthening with Seismic Belts<br />
12
Manual on ”Retrofitting of Existing Vulnerable School Buildings-Assessment to Retrofitting” Part II<br />
4) Strengthening of Roof Trusses and Roof Diaphragms<br />
Figure 11 Strengthening Roof Trusses (top) and Roof Diaphragms (bottom) (Courtesy of<br />
Panduan Konstruksi dan Perkuatan Bangunan Sekolah Tahan Gempa, CDM-ITB 2008)<br />
5) Strengthening Concrete Diaphragm.<br />
Wall<br />
Concrete chord reinforcement<br />
Concrete topping<br />
Concrete slab<br />
Clean and roughen surface<br />
dowel<br />
Figure 12 Strengthening Concrete Diaphragm with a New Toping Slab and Chord<br />
13
Manual on ”Retrofitting of Existing Vulnerable School Buildings-Assessment to Retrofitting” Part II<br />
6) Strengthening techniques for continuous or strip wall footings<br />
Figure 13 Underpinning of the Existing Foundation (top) and Addition of Drilled Piers (bottom)<br />
7) Decreasing Demand on Existing Building.<br />
Bad<br />
Good<br />
Figure 14 Reducing the Weight of the Building by Using Light Weight Roof System<br />
14
Manual on ”Retrofitting of Existing Vulnerable School Buildings-Assessment to Retrofitting” Part II<br />
Figure 15 Lead rubber bearing used as seismic isolator and supplemental damping<br />
What are Possible Techniques for Retrofitting of Non-structural/<br />
Architectural Elements?<br />
Figure 16 Built-in Full-Height Partition<br />
15
Manual on ”Retrofitting of Existing Vulnerable School Buildings-Assessment to Retrofitting” Part II<br />
Free standing <strong>part</strong>ition may tip over unless<br />
anchored to the floor, attached to stable<br />
furniture such as desks, and/or arranged<br />
using stable layouts<br />
Partition that<br />
support heavy tings<br />
are more likely to<br />
fall<br />
Bolt to floor or<br />
to stable furniture<br />
A zig zag<br />
layout is<br />
more stable<br />
than straight<br />
layout with<br />
no<br />
perpendicular<br />
walls<br />
Figure 17 Built-in Partial-Height Partition<br />
Drilled and grouted bolt<br />
Masonry parapet<br />
Channel<br />
Brace<br />
Roof<br />
Blocking<br />
Figure 18 Parapets<br />
16
Manual on ”Retrofitting of Existing Vulnerable School Buildings-Assessment to Retrofitting” Part II<br />
Figure 19 Ceilings<br />
12 gauge wires @ each corner or at<br />
least @ diagonally opposite corners<br />
Minimum 3 tights turns in 1‐1/2<br />
each end of wire<br />
Anchor wires to structure above<br />
For exposed fluorescent light bulbs or<br />
fixture lenses subject to falling, secure in<br />
place with 2 wires that wrap beneath the<br />
lens or bulbs and attach securely to the<br />
fixture<br />
Lay‐in light fixture<br />
Figure 20 Lighting Fixtures<br />
17
Manual on ”Retrofitting of Existing Vulnerable School Buildings-Assessment to Retrofitting” Part II<br />
What are Possible Techniques for Earthquake Safety of Utilities?<br />
Figure 21 Tank<br />
Figure 22 Fire Extinguisher and Cabinets<br />
Figure 23 Piping System<br />
Figure 24 Ducting System<br />
18
Manual on ”Retrofitting of Existing Vulnerable School Buildings-Assessment to Retrofitting” Part II<br />
What are Possible Techniques for Earthquake Safety of Furniture and<br />
Contents?<br />
Figure 25 Tall shelving, Filing Cabinet, Drawer and Cabinet Latches<br />
19
Manual on ”Retrofitting of Existing Vulnerable School Buildings-Assessment to Retrofitting” Part II<br />
Figure 26 Containers of Hazardous Materials<br />
Figure 27 Miscellaneous Furniture<br />
20
Manual on ”Retrofitting of Existing Vulnerable School Buildings-Assessment to Retrofitting” Part II<br />
Case Studies: SDN PADASUKA II (UNCRD project,<br />
with technical assistance from CDM-ITB)<br />
Introduction and Layout<br />
United Nations Centre for Regional Development (UNCRD) and Center for Disaster Mitigation (CDM)<br />
ITB are conducting a collaborative project to reduce the vulnerability of existing school buildings in<br />
the corridor of School Earthquake Safety Initiative (SESI) project. As the pilot project, two schools<br />
were selected and one of them was SDN Padasuka II.<br />
SDN Padasuka II is located at Kecamatan Soreang, Bandung County. The school has approximately<br />
400 students. The school building consists of 2 buildings with four rooms each, and the total area of<br />
the school building is approximately 500 m 2 . The structural system before retrofitted is reinforced<br />
concrete frames and masonry walls. The buildings were built in the early of 1990s, and still in the<br />
expected life-time.<br />
1 2 3 4 5<br />
1<br />
A<br />
2 3 4 5<br />
C<br />
C<br />
B<br />
B<br />
A<br />
A<br />
1 2 3 4 5<br />
A<br />
Figure 28 SDN Padasuka II<br />
21
Manual on ”Retrofitting of Existing Vulnerable School Buildings-Assessment to Retrofitting” Part II<br />
Existing Structural Condition<br />
• Masonry structures with no columns/beams<br />
• Inadequate foundation system no tie beam, exposed on some places and soil eroded<br />
• Poor roof structures poor wall-roof connection, poor roof truss element and connection,<br />
excessive roof deformation on the top of the building<br />
• Damage on walls, with cracks and gaps<br />
Conclusions from Structural Survey<br />
Figure 29 Existing Condition of SDN Padasuka II<br />
• Inadequate structural system with deficiencies in lateral load resisting elements<br />
• Poor materials and detailing<br />
• Required finishing/cosmetic repair and improvement on sanitation facilities<br />
Structural Analysis Method<br />
• Development of structural model with frame elements (beams and columns), plate elements<br />
(walls), and truss elements (roof trusses)<br />
• Material properties were based on results from structural investigations<br />
• Design criteria follows Performance Based Design approach, the structure was expected to have<br />
minor/limited damage under design earthquake (elastic behavior)<br />
• Analysis was based on current building codes, with seismic design level of PGA of 0.24g<br />
Structural Analysis and Investigation Results<br />
• Inadequate foundation system need of improvement<br />
• Inadequate lateral load resistance elements<br />
o Very poor structure (systems and materials)<br />
o No R/C frames need of new lateral load resisting frames<br />
• Poor roof truss element and connection need of improvement<br />
• Inadequate wall elements repair<br />
22
Manual on ”Retrofitting of Existing Vulnerable School Buildings-Assessment to Retrofitting” Part II<br />
Retrofitting Approach and Implementation<br />
• Install adequate RC frames with mat footings (RC columns on the corners of the structure)<br />
• Install wire mesh for strengthening wall elements and to replace practical columns<br />
• Add tie beams underneath the wall for better foundation system<br />
• Replacing roof trusses and install proper detailing of roof truss systems<br />
• Repair of nonstructural elements, e.g. doors, windows and ceilings<br />
• Repair of sanitary facilities<br />
DETAIL OF COLUMN WITH IRON WIREMESH REINFORCEMENT<br />
1 2<br />
BRICK WALL<br />
BRICK COLUMN<br />
FRONT VIEW<br />
9 mm wooden board, width 2 cm<br />
as the plaster formwork<br />
Plaster width 2−3 cm,thickness 1 cm<br />
along vertical dircetion<br />
Brick Column<br />
Brick Wall<br />
Front <strong>View</strong><br />
L = 1m<br />
Anchorage on the both side of iron wiremesh<br />
Anchorage on the both side of iron wiremesh<br />
Brick Column<br />
Brick Wall<br />
120<br />
3<br />
Layout<br />
Plaster width 2−3 cm, thickness 1 cm along<br />
vertical dircetion<br />
Layout<br />
Iron wiremesh Ø 1 mm − 5x5 mm<br />
Install at all brick column position<br />
Anchor with iron wire<br />
on the both side of iron wiremesh<br />
Iron wiremesh Ø 1 mm − 5x5 mm<br />
Install at all brick column position<br />
Anchor with iron wire<br />
on the both side of iron wiremesh<br />
Front <strong>View</strong><br />
L = 1m<br />
Layout<br />
Anchorage on the both side of iron wiremesh<br />
Brick Column<br />
Iron wiremesh Ø 1 mm − 5x5 mm<br />
Install at all brick column position<br />
Anchor with iron wire<br />
on the both side of iron wiremesh<br />
120<br />
Perspective <strong>View</strong><br />
Iron wiremesh Ø 1 mm − 5x5 mm<br />
Install at all brick column position<br />
Anchor with iron wire<br />
on the both side of iron wiremesh<br />
Figure 30 Retrofitting Strategy and Implementation for Column<br />
(Courtesy PT. Teddy Boen Consultant)<br />
23
Manual on ”Retrofitting of Existing Vulnerable School Buildings-Assessment to Retrofitting” Part II<br />
Detail of Beam with Iron Wiremesh Reinforcement<br />
Brick Wall<br />
1 2<br />
Plaster width 2−3 cm, thickness 1 cm along<br />
Front <strong>View</strong><br />
vertical dircetion<br />
Brick Column<br />
9 mm wooden board, width 2 cm<br />
as the plaster formwork<br />
Brick Column<br />
Brick Wall<br />
Front <strong>View</strong><br />
Anchorage on the both side of iron wiremesh<br />
Anchorage on the both side of iron wiremesh<br />
Brick Column<br />
Brick Wall<br />
120<br />
Layout<br />
Plaster width 2−3 cm, thickness 1 cm along<br />
vertical dircetion<br />
Layout<br />
Iron wiremesh for column is overlapped by iron wiremesh from beam.<br />
Brick Column<br />
Iron wiremesh Ø 1 mm − 5x5 mm<br />
Install at all brick beam position<br />
Anchor with iron wire<br />
on the both side of iron wiremesh<br />
3<br />
Iron wiremesh Ø 1 mm − 5x5 mm<br />
Install at all brick beam position<br />
Anchorage on the both side of iron wiremeshAnchor with iron wire<br />
Front <strong>View</strong><br />
on the both side of iron wiremesh<br />
Anchorage on the both side of iron wiremesh<br />
Brick Column Iron wiremesh Ø 1 mm − 5x5 mm<br />
Install at all brick beam position<br />
Anchor with iron wire<br />
on the both side of iron wiremesh<br />
120<br />
Layout<br />
Brick Wall<br />
Perpective <strong>View</strong><br />
Concrete reinforcement<br />
Iron wiremesh<br />
perkuatan beton<br />
kawat anyam<br />
400<br />
400<br />
B<br />
Floor<br />
300<br />
B<br />
LANTAI<br />
300<br />
C<br />
B<br />
A<br />
C<br />
B<br />
A<br />
Side <strong>View</strong>, Wall with iron wiremesh reinforcement<br />
Side <strong>View</strong>, Wall with diagonal iron wiremesh reinforcement, without openings on the with wall openings (window and door) on the wall<br />
brick<br />
Scratch the mortar with<br />
minimum 1 cm depth then<br />
replace it with 1 cement:3 sand mortar<br />
brick<br />
Scratch the mortar<br />
minimum 1 cm depth<br />
minimum<br />
1 cm<br />
Brick’s Mortar and Plaster Reinforcement<br />
Note: Use 1 cement : 3 Sand for Plastering<br />
Figure 31 Retrofitting Strategy and Implementation for Beam<br />
(Courtesy PT. Teddy Boen Consultant)<br />
24
Manual on ”Retrofitting of Existing Vulnerable School Buildings-Assessment to Retrofitting” Part II<br />
Detailing<br />
Ø8−150<br />
Ø8<br />
Ø8<br />
Ø8−150<br />
Ø8−150<br />
Ø8<br />
B C D<br />
2 Ø8<br />
Ø8−150<br />
4 Ø8<br />
4 Ø8<br />
Ø8−150<br />
2 Ø8<br />
4 Ø8<br />
Ø8−150<br />
2 Ø8<br />
2 Ø8<br />
Ø8−150<br />
Ø8−150<br />
2 Ø8<br />
Ø8−150<br />
2 Ø8<br />
B<br />
C<br />
D<br />
Layout and Section of Bottom−Part−Wall Reinforcement<br />
75 75<br />
Ø8<br />
Ø8<br />
75 75<br />
Ø8<br />
Ø8−150<br />
Ø8−150<br />
Ø8<br />
75 75<br />
Ø8<br />
Ø8<br />
Ø8−150<br />
Chip the Rubble Foundation<br />
Ø8−150<br />
Ø8<br />
300<br />
300<br />
300<br />
Section B<br />
Section C<br />
Section D<br />
Detail Reinforcement<br />
Figure 32 Retrofitting Strategy and Implementation for Tie Beams<br />
(Courtesy PT. Teddy Boen Consultant)<br />
Figure 33 Retrofitting works for the trusses and roof<br />
25
Manual on ”Retrofitting of Existing Vulnerable School Buildings-Assessment to Retrofitting” Part II<br />
Figure 34 Finishing Works<br />
Figure 35 Sanitary Works<br />
Figure 36 Retrofitting of SDN Padasuka 2<br />
26
Manual on ”Retrofitting of Existing Vulnerable School Buildings-Assessment to Retrofitting” Part II<br />
How was the building performance due to earthquake?<br />
There was no significant damage on SDN Padasuka II after earthquake. No structural damage was<br />
found on structural elements, and only a few non-structural cracks occurred. From the postearthquake<br />
condition, it can be concluded that the retrofitting approaches adopted for SDN Padasuka<br />
II has successfully prevented the buildings from damage.<br />
Figure 37 SDN Padasuka II Post-earthquake Condition<br />
27
Manual on ”Retrofitting of Existing Vulnerable School Buildings-Assessment to Retrofitting” Part II<br />
Case Studies: SDN 13 SYAMTALIRA ARUM (Save<br />
the Children project, with design and technical<br />
assistance from Syiah Kuala University)<br />
Layout<br />
3<br />
existing<br />
sloof beam 13/15<br />
existing<br />
sloof beam 18/20<br />
existing non structural column 10/13<br />
reinforcement column 25/28<br />
existing column 15/18<br />
1 2<br />
Upper Sloof Beam Retrofitting<br />
1 : 100<br />
Existing Structural Condition<br />
1. Cracks on walls<br />
2. Cracks on structural member<br />
3. Poor workmanship<br />
4. Poor quality construction<br />
Figure 38 SDN 13 Syamtalira Arun Layout<br />
Visual Assessment<br />
Figure 39 Existing condition of SDN 13 Syamtalira Arun<br />
1. Rapid visual inspection and assessment<br />
2. Collection of design and drawing<br />
28
Manual on ”Retrofitting of Existing Vulnerable School Buildings-Assessment to Retrofitting” Part II<br />
3. Topographical information of site<br />
4. Site measurement of main structural member<br />
5. Inspection of cracks and location<br />
6. Judgment of quality of construction<br />
7. Evaluation of workmanship<br />
8. Inspection of material used and its quality<br />
Design Code<br />
Figure 40 Visual and Technical Assessment<br />
• PPI 1983 – Loading standard<br />
• SNI -03-2847-2002 – Standard for design of concrete structures<br />
• SNI O3 – 1726 – 2003 – Standard for earthquake resistant building<br />
Structural Analysis and Results<br />
• Technical assessment measures consist of:<br />
o Review and evaluation of design, specification & drawing<br />
o Comparison of size and quality between design drawing and state of the structure in site<br />
o Check with code provision, mainly size of main structural member and reinforcement bar<br />
• Structural analysis:<br />
o Structural model was based on open frame lateral resisting systems, with only frame<br />
elements (beams and columns)<br />
o Walls were not considered as lateral resisting elements for the analysis, which is a very<br />
conservative approach and does not reflect the actual condition<br />
o Material properties were based on results from structural investigations<br />
o Design criteria follows applicable buildings codes<br />
• Results of assessment and analysis<br />
o Deficiencies on the design<br />
o Do not satisfy code requirement<br />
o Insufficient size of structural member<br />
o Improper site for foundation in some case<br />
o Poor quality of material – do not satisfy Specification<br />
o Poor workmanship<br />
29
Manual on ”Retrofitting of Existing Vulnerable School Buildings-Assessment to Retrofitting” Part II<br />
Retrofitting Approaches and Implementation<br />
• Based on results from structural analysis and assessment<br />
• Due to the approach of open frame system (walls were not considered as lateral resisting<br />
elements), the retrofitting design required that structural elements (beams and columns) to be<br />
increased in dimensions to provide larger load resistance capacity<br />
• Concrete jacketing of beams and columns were selected for retrofitting approach, which result in<br />
large column and beam sizes, which is uncommon for one-story structure<br />
Retrofitting of Column<br />
Figure 41 Retrofitting of Column<br />
30
Manual on ”Retrofitting of Existing Vulnerable School Buildings-Assessment to Retrofitting” Part II<br />
Retrofitting of Beam<br />
Figure 42 Retrofitting of Beam<br />
31
Manual on ”Retrofitting of Existing Vulnerable School Buildings-Assessment to Retrofitting” Part II<br />
Retrofitting for Foundation<br />
Figure 43 Retrofitting of Foundation<br />
32
Manual on ”Retrofitting of Existing Vulnerable School Buildings-Assessment to Retrofitting” Part II<br />
Retrofitting between Wall and Column<br />
Figure 44 Retrofitting between Walls and Columns<br />
33
Manual on ”Retrofitting of Existing Vulnerable School Buildings-Assessment to Retrofitting” Part II<br />
Corrective measure on cracks<br />
Figure 45 Cracks Injection<br />
Figure 46 Retrofitted Structure<br />
34
REFERENCES<br />
Pribadi, Krishna S.; Kusumastuti, Dyah; Handayani, Nurita; Edwin. Panduan Konstruksi dan Perkuatan<br />
Bangunan Sekolah Tahan Gempa. CDM-ITB. 2008<br />
FEMA 172. NEHRP Handbook of Techniques for the Seismic Rehabilitation of Existing Buildings<br />
FEMA 74. Reducing the Risks of Nonstructural Earthquake Damage-A Practical Guide<br />
Dowrick, David. Earthquake Risk Reduction. Wiley. 2003<br />
Kusumastuti, Dyah & Handayani, Nurita. Pedoman Mitigasi Fisik untuk Sekolah Melindungi Siswa Dari<br />
Bencana Gempabumi. CDM-ITB Supported by AUS-AID. 2008<br />
Tomazevic, Miha. Earthquake Resistant Design of Masonry Buildings. Imperial College Press. 1999<br />
Arya, Anand S. Guidelines for Earthquake Resistant Design, Construction, and Retrofitting of Buildings<br />
in Afganishtan. MUDH in collaboration with UNCRD. 2003


![View part 2 [PDF 5.14 MB] - PreventionWeb](https://img.yumpu.com/24575515/1/500x640/view-part-2-pdf-514-mb-preventionweb.jpg)

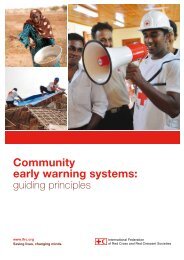
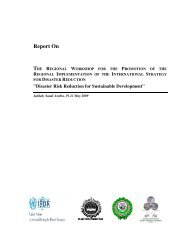


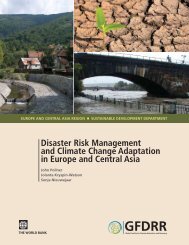
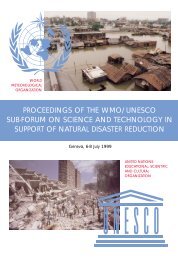
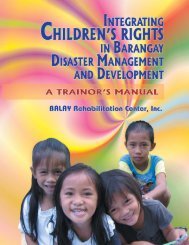

![View full document [PDF 988.55 KB] - PreventionWeb](https://img.yumpu.com/47733942/1/184x260/view-full-document-pdf-98855-kb-preventionweb.jpg?quality=85)
![View full document (in French) [PDF 4.96 MB] - PreventionWeb](https://img.yumpu.com/47223870/1/184x260/view-full-document-in-french-pdf-496-mb-preventionweb.jpg?quality=85)

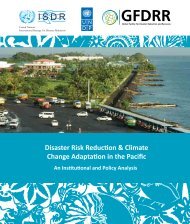
![View full document [PDF 25.02 MB] - PreventionWeb](https://img.yumpu.com/44204570/1/190x234/view-full-document-pdf-2502-mb-preventionweb.jpg?quality=85)
