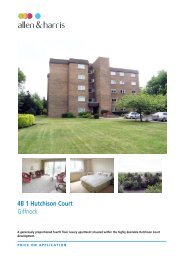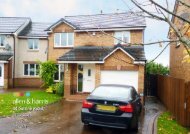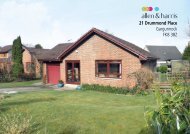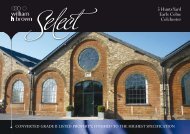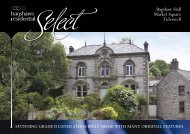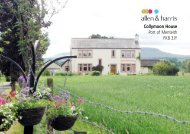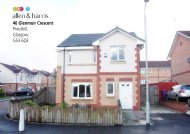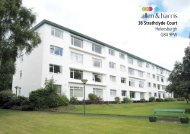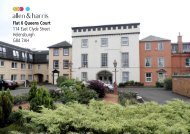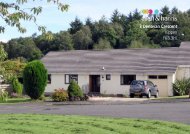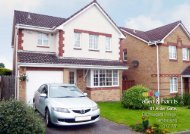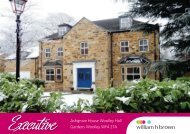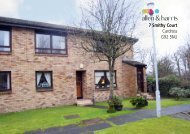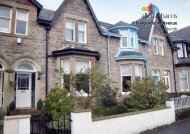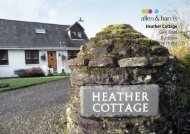Shoreland 150 East Clyde Street Helensburgh - Sequence
Shoreland 150 East Clyde Street Helensburgh - Sequence
Shoreland 150 East Clyde Street Helensburgh - Sequence
Create successful ePaper yourself
Turn your PDF publications into a flip-book with our unique Google optimized e-Paper software.
<strong>Shoreland</strong><br />
<strong>150</strong> <strong>East</strong> <strong>Clyde</strong> <strong>Street</strong><br />
<strong>Helensburgh</strong>
THE PROPERTY
Rarely available on the open market, <strong>Shoreland</strong> is a single storey stone built wing of an Alexander Greek Thomson A –<br />
Listed mansion set in a delightful garden with a wealth of rhododendrons, camellias and a wide variety of mature trees<br />
and shrubs. The entrance to the house is extremely private reached by a good sized circular private drive, accessed from<br />
<strong>East</strong> <strong>Clyde</strong> St by shared driveway. The long sea front of the house has four rooms and a delightful conservatory looking<br />
out over the wide estuary of the River <strong>Clyde</strong>, enjoying superb uninterrupted aspects. The front lawn stretches down to the<br />
seafront with a stout railing and a gate giving access to the beach. Although attached to and part of the listed mansion<br />
Rockland, <strong>Shoreland</strong> enjoys excellent seclusion and privacy.<br />
The flexible family accommodation is laid out over one level. The main entrance leads to good sized porch with terrazzo<br />
floor, long reception hall with excellent storage and cloakroom with wc off, most attractive and bright bay windowed<br />
lounge with fireplace and open fire, leading to the conservatory – from which a door leads to raised sun terrace, formal<br />
dining room, kitchen with Rayburn gas stove, gas cooker, dishwasher and fridge/freezer included. Master bedroom with<br />
an excellent range of fitted wardrobes and furniture, en suite bath and cloakroom areas, large second bedroom with sauna<br />
cubicle included, two further bedrooms, one currently used and fitted as a study, family bathroom. Gas central heating (exc<br />
en suite) – the house has secondary or double glazing (exc 2 kitchen windows).<br />
The driveway provides ample off street parking and leads to large double garage. External buildings include coal and wine<br />
cellars, wood store and garden room/summerhouse.<br />
There is easy access by car to the town centre with its range of shops, leisure and transport facilities including train station<br />
with regular service to Glasgow. The property offers easy commuting to Glasgow and the Naval Bases at Faslane and<br />
Coulport. The leisure facilities at Loch Lomond are also easily accessible by car.<br />
REFERENCE<br />
HBR5120<br />
PRICE<br />
Price on Application<br />
SELLER<br />
Clients of Allen & Harris<br />
PROPERTY ADDRESS<br />
<strong>Shoreland</strong><br />
<strong>150</strong> <strong>East</strong> <strong>Clyde</strong> <strong>Street</strong><br />
<strong>Helensburgh</strong><br />
G84 7AX<br />
VIEWING<br />
By appointment, please, through our <strong>Helensburgh</strong> branch at 20<br />
Colquhoun Square, <strong>Helensburgh</strong>. Telephone 01436 672134.<br />
THE NEXT STEP<br />
To register your interest in this property, please contact Paula<br />
Bailey <strong>Helensburgh</strong> branch, 01436 672134.<br />
OFFERS<br />
All offers and intimations of interest should be made to Paula<br />
Bailey at 01436 672134. Our client is not bound to accept the<br />
highest, or any offer.<br />
MARKET APPRAISALS<br />
For an up-to-date market appraisal on your own property, please<br />
telephone 01436 672134. This is a complimentary service and will<br />
help you to calculate your purchasing power.<br />
ALLEN & HARRIS<br />
HELENSBURGH<br />
20 Colquhoun Square<br />
<strong>Helensburgh</strong> G84 8AD<br />
t (01436) 672134<br />
f (01436) 672022<br />
e helensburgh@<br />
sequencehome.co.uk<br />
THE COMPLETE PROPERTY SERVICE
THE PROPERTY
THE COMPLETE PROPERTY SERVICE
THE PROPERTY
CONSERVATORY<br />
W<br />
LOUNGE<br />
DINING<br />
ROOM<br />
W<br />
BEDROOM<br />
ONE<br />
BATH<br />
SAUNA<br />
BEDROOM<br />
TWO<br />
W<br />
EN-<br />
SUITE<br />
HALL<br />
C<br />
HALL<br />
C<br />
KITCHEN<br />
ST<br />
PORCH<br />
CLOAKS<br />
BEDROOM<br />
THREE<br />
BATH<br />
ROOM<br />
BEDROOM<br />
FOUR /<br />
STUDY<br />
WC<br />
note: all floorplans, where shown, are schematic only - not to scale<br />
ENTRANCE PORCH<br />
7ft x 4ft 10<br />
ENTRANCE HALL<br />
11ft 3 x 9ft + 38ft 1 x 3ft 8 ext to 4ft 2<br />
CLOAKROOM + WC<br />
7ft 10 x 4ft 6 + 3ft 5 x 4ft 6<br />
DINING ROOM<br />
14ft 1 x 13ft 3 at l + w<br />
BEDROOM 1<br />
14ft x 16ft 5 inc fitted wardrobes +<br />
furniture<br />
EN SUITE BATH AND CLOAKROOM AREAS<br />
BEDROOM 4 USED AS STUDY<br />
8ft 9 x 10ft 10 + window<br />
BATHROOM<br />
6ft x 5ft + 9ft 7 x 4ft to window<br />
KITCHEN<br />
15ft 8 x 10ft 3 red to 8ft 9<br />
MONEY LAUNDERING REGULATIONS 2003<br />
Intending purchasers will be asked to<br />
produce identification documentation at<br />
a later stage and we would ask for your<br />
co-operation in order that there will be<br />
no delay in agreeing the sale.<br />
LOUNGE<br />
18ft 6 x 14ft red to 13ft 6<br />
CONSERVATORY<br />
15ft 2 x 9ft + doorway<br />
BEDROOM 2<br />
17ft 6 x 12ft 9 overall inc sauna cabin<br />
BEDROOM 3<br />
15ft x 14ft<br />
EXTERNAL:<br />
DOUBLE GARAGE, COAL AND WINE<br />
CELLARS, WOOD STORE AND GARDEN<br />
ROOM/SUMMERHOUSE<br />
THE COMPLETE PROPERTY SERVICE
TRAVEL DIRECTIONS<br />
From the agents office turn left onto<br />
West Princes <strong>Street</strong>, right onto Sinclair<br />
<strong>Street</strong> and left onto <strong>East</strong> <strong>Clyde</strong> St.<br />
Continue along for some distance and<br />
the entrance is then on your right hand<br />
side. Take the shared driveway between<br />
two cottages leading to no. <strong>150</strong> and then<br />
veer left at the Y junction onto the<br />
private driveway signposted <strong>Shoreland</strong><br />
which leads you to the property.<br />
General: While we endeavour to make our sales particulars fair, accurate and reliable, they are only a general guide to the property and, accordingly, if there is any point which is of particular importance to you, please contact the office and we will be pleased to check the position for you, especially if you are contemplating travelling some distance to view the property. Measurements: These approximate room sizes are only intended as<br />
general guidance. You must verify the dimensions carefully before ordering carpets or any built-in furniture. Services: Please note we have not tested the services or any of the equipment or appliances in this property, accordingly we strongly advise prospective buyers to commission their own survey or service reports before finalising their offer to purchase. Money Laundering Regulations 2003: Intending purchasers will be asked to<br />
produce identification documentation at a later stage and we would ask for your co-operation in order that there will be no delay in agreeing the sale.<br />
YOUR HOME MAY BE REPOSSESSED IF YOU DO NOT KEEP UP REPAYMENTS ON YOUR MORTGAGE<br />
THESE PARTICULARS ARE ISSUED IN GOOD FAITH BUT DO NOT CONSTITUTE REPRESENTATIONS OF FACT OR FORM PART OF ANY OFFER OR CONTRACT. THE PARTICULARS SHOULD BE INDEPENDENTLY VERIFIED BY PROSPECTIVE BUYERS OR TENANTS.<br />
NEITHER SEQUENCE (UK) LIMITED NOR ANY OF ITS EMPLOYEES OR AGENTS HAS ANY AUTHORITY TO MAKE OR GIVE ANY REPRESENTATION OR WARRANTY WHATEVER IN RELATION TO THIS PROPERTY.<br />
sequencehome.co.uk<br />
The UK’s number one property website



