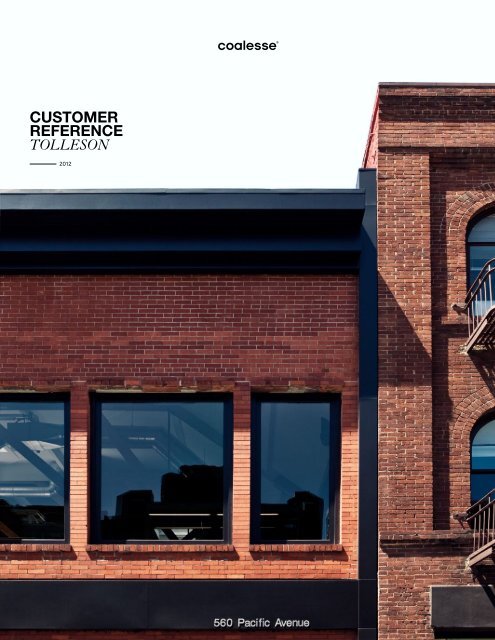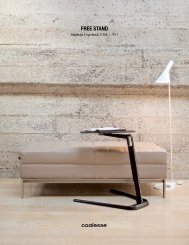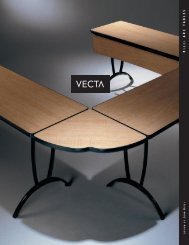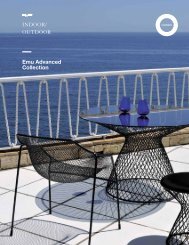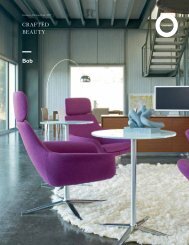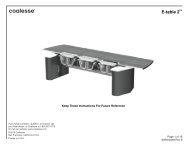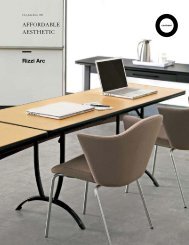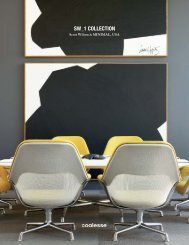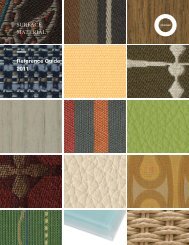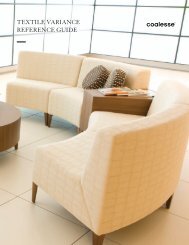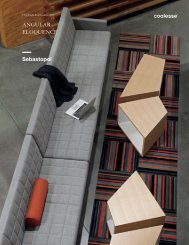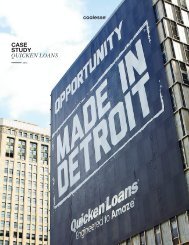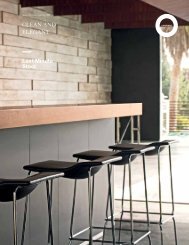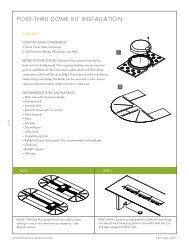Tolleson Case Study PDF - Coalesse
Tolleson Case Study PDF - Coalesse
Tolleson Case Study PDF - Coalesse
You also want an ePaper? Increase the reach of your titles
YUMPU automatically turns print PDFs into web optimized ePapers that Google loves.
Customer<br />
Reference<br />
<strong>Tolleson</strong><br />
2012
Customer<br />
Information<br />
<strong>Tolleson</strong> is a creative<br />
agency located on<br />
San Francisco’s historic<br />
Jackson Square.<br />
Throughout their 28 years,<br />
they have delivered branded<br />
experiences in a range of<br />
marketing touchpoints for<br />
clients large and small around<br />
the world.<br />
They are proof that good design<br />
is good for business.<br />
<strong>Tolleson</strong>–<br />
San Francisco, CA
Past and Present–<br />
560 Pacific Avenue
Past and Present–<br />
560 Pacific Avenue
Past and Present–<br />
560 Pacific Avenue
Past and Present–<br />
560 Pacific Avenue
Project<br />
Information<br />
<strong>Tolleson</strong> moved<br />
In November, 2011 <strong>Tolleson</strong><br />
moved to 560 Pacific Avenue,<br />
in the historic Jackson Square<br />
district. The renovation of the<br />
11,000 sq. ft. warehouse and<br />
subsequent move were over<br />
a year in the making.<br />
For us to have the ability to be efficient<br />
and to help our clients create, differentiate, and<br />
improve the value of their brands, our set up professionally<br />
required more space for knowledge creation.
Overall Project Goals–<br />
& Focus<br />
The overall reason for moving was<br />
to accommodate growth of the company,<br />
from new services offered, in addition to<br />
new clients, and internal employee growth.<br />
We identified requirements for more break<br />
out spaces, conference rooms, more storage<br />
to incorporate video and photography, plus<br />
a larger kitchen. More work space options<br />
all get factored into a move. We looked at<br />
different ways space gets used, to be more<br />
creative, relaxed and engaging.<br />
Our approach was to look at how we<br />
work as a studio in consideration of the best<br />
use of space, which in turn helped dictate how<br />
the space was designed and the furnishings<br />
we wanted to integrate into that space.
Organizational Goals–<br />
& Focus<br />
Increased need for team meeting<br />
space and a need for destination collaboration<br />
areas. Our goal was to create a more social<br />
space to provide more areas for the teams<br />
to work together and socialize in a casual<br />
setting, in addition to support added studio<br />
capabilities including a photo studio,<br />
and editing studio. Having varied work<br />
environments helps set a mood and enables<br />
different feelings within those work areas.<br />
An example is our upstairs conference<br />
room. The environment is comfortable and<br />
relaxed and is a perfect place to interview<br />
executives. We wanted to allow for people<br />
to have resting points and not be tethered<br />
to a desk. This is true with employees and<br />
our clients.<br />
“It feels like your home and puts<br />
people at ease, opposed to a more traditional<br />
conference room.”<br />
Jonathan Taylor, Senior Account Executive
Individual Spaces–<br />
& Description<br />
Kitchen<br />
We set our kitchen up to be able<br />
to work in new ways. It has a conference<br />
area, a work area, and lunch area. It’s<br />
also possible to present on the wall surface<br />
for different usages.<br />
“The new kitchen allows for<br />
more casual meetings over lunch with<br />
your coworkers and clients in a relaxed<br />
space, allowing for a new kind of<br />
creative collaboration”<br />
Jamie Calderon, Creative Director<br />
NDA room<br />
We designed a smaller private<br />
conference room to act as a sensitive<br />
NDA room. Eames chairs and Denizen<br />
table work well in this intimate<br />
environment for smaller groups, video<br />
conferencing, collaborative work or<br />
quick meetings.
Individual Spaces–<br />
& Description<br />
Main conference room<br />
Ideal place for larger presentations<br />
that can be formal but also feels<br />
inviting. Can serve a traditional role but<br />
also feels casual with SW_1 furniture. It’s<br />
a shared environment with the best technology<br />
to make it easy to plug in.<br />
Downstairs creative<br />
The open environment,<br />
shared workspaces, and collaborative<br />
settings helps facilitate creative and<br />
clear thinking.
“We created a nice mix of <strong>Coalesse</strong><br />
furniture and classic pieces to balance out<br />
within the architecture and that accentuates<br />
our ideas of what our space could be.”<br />
Steve <strong>Tolleson</strong>, Principal, Creative Director<br />
“Our three break out spaces at the<br />
front of the studio allow for casual and open<br />
meeting spaces that are sometimes around<br />
a work table and sometimes just sitting in<br />
a chair at the library for when you’re doing<br />
your own individual thinking.”<br />
Bill Bowers, Interactive Creative Director
Feedback<br />
Anytime you plan<br />
space a certain way<br />
it’s always going evolve<br />
along the way.<br />
The upstairs conference room is a<br />
good example of how an area evolved based on<br />
how people interacted with the space.<br />
It only improves.
Project Information–<br />
& Contact Info<br />
<strong>Tolleson</strong> studio square footage<br />
11,000 square feet<br />
Number of employees 25<br />
Percentage of total collaborative area 75%<br />
<strong>Coalesse</strong> Showroom<br />
10th Floor Merchandise Mart<br />
Suite 1032<br />
Chicago, IL 60654<br />
T 312 467 1783<br />
coalesseinfo@coalesse.com<br />
coalesse.com<br />
<strong>Tolleson</strong><br />
560 Pacific Avenue<br />
San Francisco, CA 94133<br />
T 415 626 7796<br />
tolleson.com


