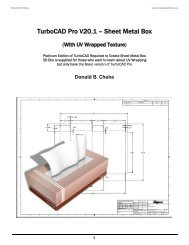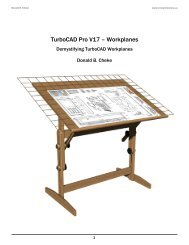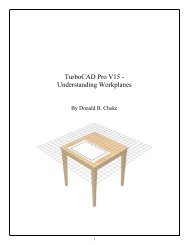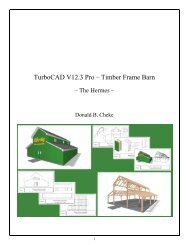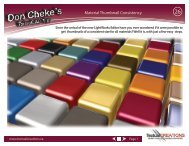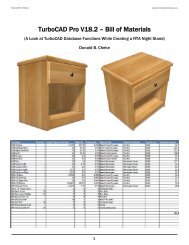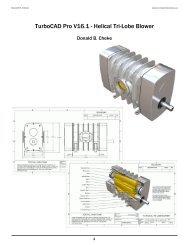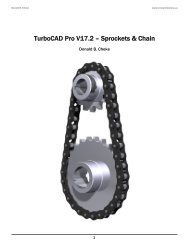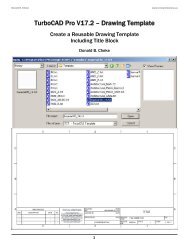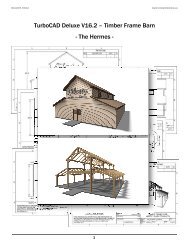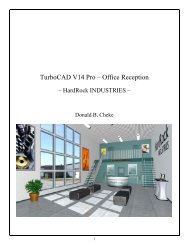TurboCAD Pro V15 - Construction Drawings - Textual Creations
TurboCAD Pro V15 - Construction Drawings - Textual Creations
TurboCAD Pro V15 - Construction Drawings - Textual Creations
You also want an ePaper? Increase the reach of your titles
YUMPU automatically turns print PDFs into web optimized ePapers that Google loves.
Select the Rectangle tool from the Line toolbar.<br />
Select Green from the color dropdown menu on the <strong>Pro</strong>perty toolbar.<br />
G SEKE snap the first point of the rectangle to one of the grid intersections. Move the cursor in a left<br />
upwardly direction for a short distance and then Tab into the Inspector Bar and enter 1 1/4 in the Size A<br />
field and 6 3/4 in the Size B field. Press Enter. (Note: if a user knows the decimal equivalents they can<br />
be typed instead of fractions and the program will automatically create them, as the space units is set to<br />
fractions)<br />
V SEKE snap the first point of the next rectangle to the lower right corner of the last rectangle. Move<br />
the cursor in a left upwardly direction for a short distance and then Tab into the Inspector Bar and enter<br />
9/16 in the Size A field and 2 1/8 in the Size B field. Press Enter.<br />
V SEKE snap the first point of the next rectangle to the top left corner of the last rectangle. Move the<br />
cursor in a right upwardly direction for a short distance and then Tab into the Inspector Bar and enter<br />
1/16 in the Size A field and 3/8 in the Size B field. Press Enter. In progress below.<br />
Select the Polyline tool from the Line toolbar.<br />
19



