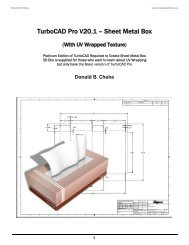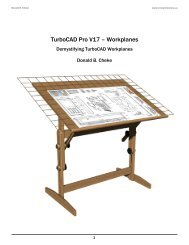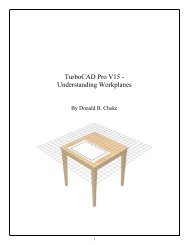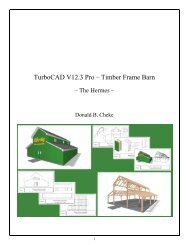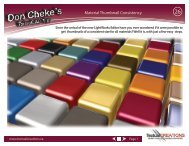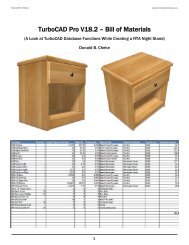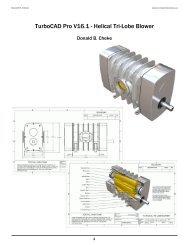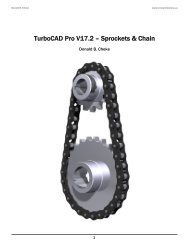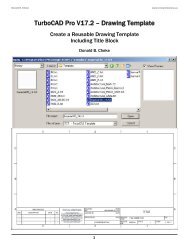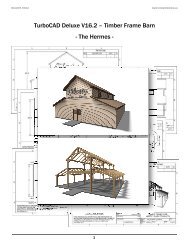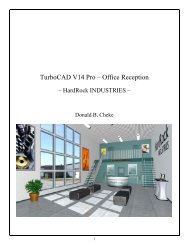TurboCAD Pro V15 - Construction Drawings - Textual Creations
TurboCAD Pro V15 - Construction Drawings - Textual Creations
TurboCAD Pro V15 - Construction Drawings - Textual Creations
You also want an ePaper? Increase the reach of your titles
YUMPU automatically turns print PDFs into web optimized ePapers that Google loves.
Introduction<br />
Recently I received an email with a request to create a tutorial that would lead a reader through all the<br />
steps necessary to create a set of construction drawings. The request specified a double hung window or<br />
an entry door of sorts. Initially I had my mind set on illustrating the double hung window but it quickly<br />
became apparent that the window was just too complex to fit into a tutorial of reasonable length. The<br />
entry door, although complex enough, requires fewer components and so seemed much more suitable,<br />
but by all means adequate, to illustrate the processes necessary to create a set of construction drawings.<br />
Although I have usually confined my tutorial paper space output to 8.5 x 11" or 8.5 x 14" sheets I have<br />
decided to create the construction drawings on a blueprint sized sheet. In this case it will be 24 x 36"<br />
(Arch D).<br />
There likely exists many standard drafting conventions that determine the size and position of the<br />
various paper space components. As I do not have a formal background in drafting, the paper set up is<br />
based more on artistic appeal than by actual drafting conventions. However, the processes involved in<br />
creating the paper space output would be the same in any event. Should a reader require additional<br />
information on standard drafting conventions, they will need to look elsewhere for accurate<br />
documentation in that field.<br />
I hope that you will enjoy the tutorial as much as I had creating it.<br />
Best regards, Don<br />
During the tutorial, the reader will learn how to create the framed 36" entry door illustrated on the cover<br />
of the tutorial from scratch, using 2D profiles and 3D primitive shapes. The reader will learn how to<br />
create a render scene environment. The reader will learn how to render their drawing and save it in a<br />
high resolution image format. The reader will also learn how to utilize paper where the construction<br />
drawings will be created utilizing viewports, inserted drafting palette views, dimensions and<br />
annotations. The tutorial will illustrate all these processes with each keystroke.<br />
This tutorial is in no way intended to teach door construction, but rather it is intended to teach the use of<br />
some of the tools that <strong>TurboCAD</strong> has to offer and to introduce the new user to a drawing methodology.<br />
The author feels confident that the techniques outlined within the tutorial can help lay the foundation for<br />
future successful <strong>TurboCAD</strong> drawing and illustration for even the newest user.<br />
As with any technically advanced software, the user is generally faced with a steep learning curve. It is<br />
the hope of the author that the money and time spent working through a <strong>Textual</strong> Creation tutorial will<br />
help ease the learning and allow the reader to come away feeling confident that they made a wise<br />
decision.<br />
This tutorial will assume that the reader has the full edition of <strong>TurboCAD</strong> <strong>Pro</strong> <strong>V15</strong> with the current the<br />
Architectural and Mechanical add-ons, although no architectural or mechanical add-on tools will be<br />
used during the tutorial, that the author is aware of.<br />
There are many ways to approach a project and it is likely that each person using the program would<br />
proceed in very different ways, so be open to alternative methods as experience builds. What is<br />
important is that the user becomes familiar with the objects that they wish to model and begin to look at<br />
them in a different way than they might otherwise do. What primitive shapes make up the whole? What<br />
will be required of these primitive shapes early in the drawing and how will this affect needs further<br />
along? What component or components should be started with? Many questions can only be answered<br />
4



