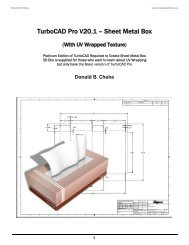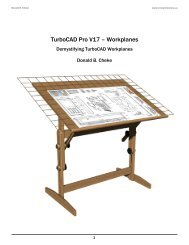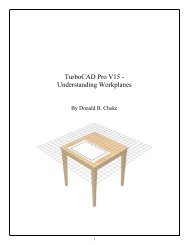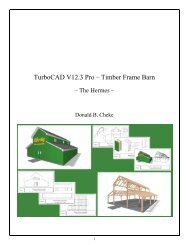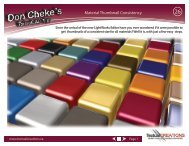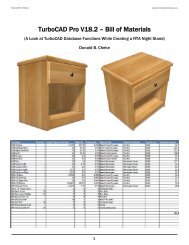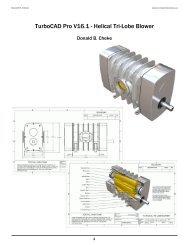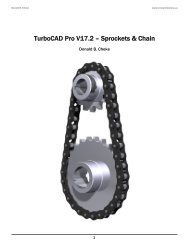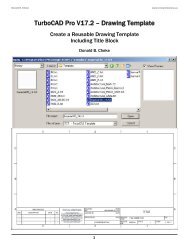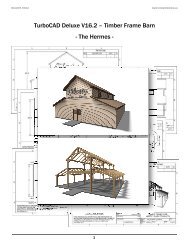TurboCAD Pro V15 - Construction Drawings - Textual Creations
TurboCAD Pro V15 - Construction Drawings - Textual Creations
TurboCAD Pro V15 - Construction Drawings - Textual Creations
Create successful ePaper yourself
Turn your PDF publications into a flip-book with our unique Google optimized e-Paper software.
Right mouse click and select Close from the local menu.<br />
Press Ctrl + K to open the Select by Colors dialogue. Select Green and click OK.<br />
Press Delete to remove the trace aids. It will be a little while before getting back to this last profile.<br />
Switch to Isometric SE view.<br />
Select the door stile profile, expansion gasket profile and the raised panel profile. Press D SEKE and<br />
relocate (V SEKE) the reference point to the lower left corner, as indicated in the picture below.<br />
Left mouse click on the reference point of the selection to pick it up. Move the cursor to the lower left<br />
corner of the threshold profile and V SEKE snap the selection in place. In progress below.<br />
With the profiles still selected Tab into the Inspector Bar and enter 1/8 in the Delta X field and 1 15/16<br />
in the Delta Z field. Press Enter.<br />
57



