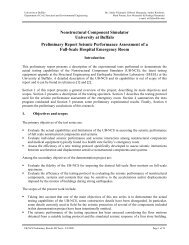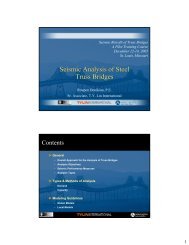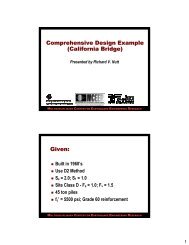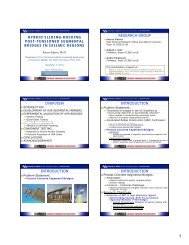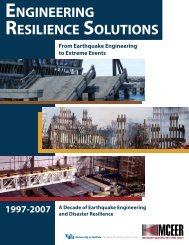Reinforced Concrete Columns - MCEER
Reinforced Concrete Columns - MCEER
Reinforced Concrete Columns - MCEER
Create successful ePaper yourself
Turn your PDF publications into a flip-book with our unique Google optimized e-Paper software.
Design of Test Setup (cont.)<br />
TEST APPARTUS<br />
1'-4 3/8"<br />
(platform<br />
width?)<br />
9"x8" flanged beam 70lb/ft.<br />
S=61.5 cu. in.<br />
1'-5"<br />
4'-6"<br />
6"x3"channel beam<br />
2'-9 7 8 "ACTUATOR<br />
POSITION<br />
A<br />
42.25"<br />
B<br />
C<br />
4" x 5" x 1" pillow<br />
block - pnt.load<br />
1/2" x 1/2" x 10"<br />
hold-in-place<br />
rods(check<br />
height&spacing?)<br />
1'-1 5 8 "<br />
lead ingot-14 bars<br />
110 lb/bar<br />
total wt. 1540 lb.<br />
4" (add<br />
spacing if<br />
needed)<br />
clamp??<br />
(H-structure) safety frame<br />
3"x2" angle iron<br />
welded construction<br />
1/2" concrete<br />
anchor bolts<br />
( ??2 places??)<br />
A<br />
base plate 2 in. thickness<br />
15 in.width and 3 ft. length<br />
FRONT VIEW<br />
CONCRETE<br />
FLOOR<br />
4'-7 7 8 "<br />
SIDE VIEW<br />
SECTION C-C




