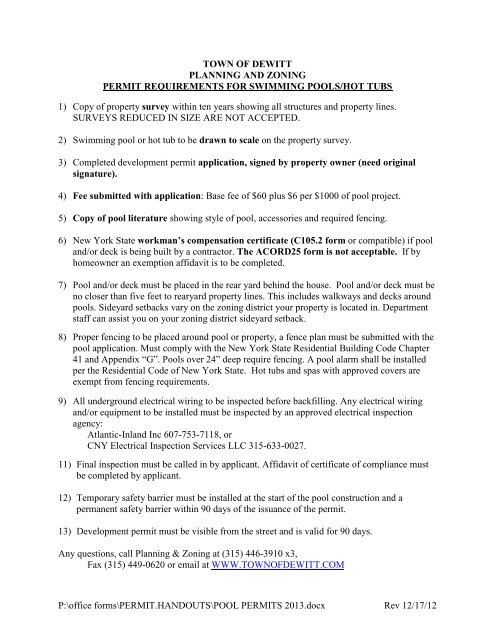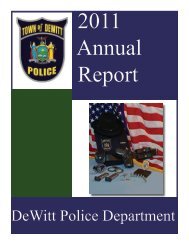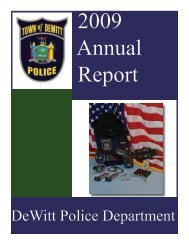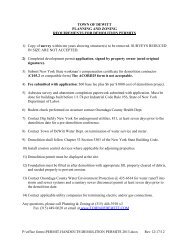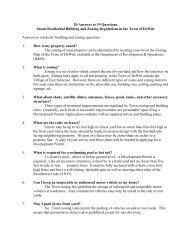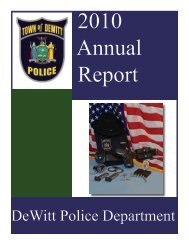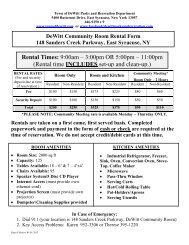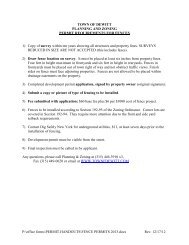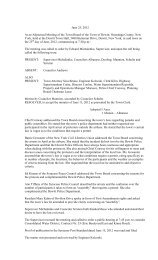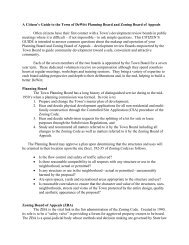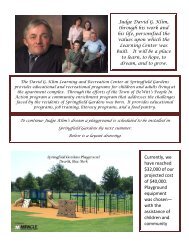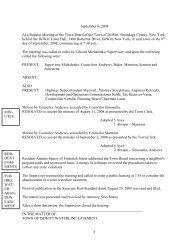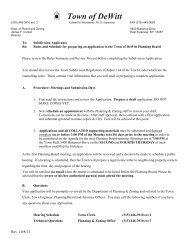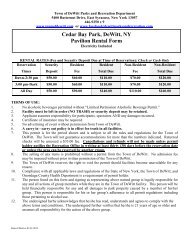Pool Permit Packet - Town Of DeWitt
Pool Permit Packet - Town Of DeWitt
Pool Permit Packet - Town Of DeWitt
Create successful ePaper yourself
Turn your PDF publications into a flip-book with our unique Google optimized e-Paper software.
TOWN OF DEWITT<br />
PLANNING AND ZONING<br />
PERMIT REQUIREMENTS FOR SWIMMING POOLS/HOT TUBS<br />
1) Copy of property survey within ten years showing all structures and property lines.<br />
SURVEYS REDUCED IN SIZE ARE NOT ACCEPTED.<br />
2) Swimming pool or hot tub to be drawn to scale on the property survey.<br />
3) Completed development permit application, signed by property owner (need original<br />
signature).<br />
4) Fee submitted with application: Base fee of $60 plus $6 per $1000 of pool project.<br />
5) Copy of pool literature showing style of pool, accessories and required fencing.<br />
6) New York State workman’s compensation certificate (C105.2 form or compatible) if pool<br />
and/or deck is being built by a contractor. The ACORD25 form is not acceptable. If by<br />
homeowner an exemption affidavit is to be completed.<br />
7) <strong>Pool</strong> and/or deck must be placed in the rear yard behind the house. <strong>Pool</strong> and/or deck must be<br />
no closer than five feet to rearyard property lines. This includes walkways and decks around<br />
pools. Sideyard setbacks vary on the zoning district your property is located in. Department<br />
staff can assist you on your zoning district sideyard setback.<br />
8) Proper fencing to be placed around pool or property, a fence plan must be submitted with the<br />
pool application. Must comply with the New York State Residential Building Code Chapter<br />
41 and Appendix “G”. <strong>Pool</strong>s over 24” deep require fencing. A pool alarm shall be installed<br />
per the Residential Code of New York State. Hot tubs and spas with approved covers are<br />
exempt from fencing requirements.<br />
9) All underground electrical wiring to be inspected before backfilling. Any electrical wiring<br />
and/or equipment to be installed must be inspected by an approved electrical inspection<br />
agency:<br />
Atlantic-Inland Inc 607-753-7118, or<br />
CNY Electrical Inspection Services LLC 315-633-0027.<br />
11) Final inspection must be called in by applicant. Affidavit of certificate of compliance must<br />
be completed by applicant.<br />
12) Temporary safety barrier must be installed at the start of the pool construction and a<br />
permanent safety barrier within 90 days of the issuance of the permit.<br />
13) Development permit must be visible from the street and is valid for 90 days.<br />
Any questions, call Planning & Zoning at (315) 446-3910 x3,<br />
Fax (315) 449-0620 or email at WWW.TOWNOFDEWITT.COM<br />
P:\office forms\PERMIT.HANDOUTS\POOL PERMITS 2013.docx Rev 12/17/12
Foundation Approval________________________________________<br />
Date Signed<br />
Conditional Approval_______________________________________<br />
Date Signed<br />
Certificate of Compliance____________________________________<br />
Date Signed<br />
ZBA Approval_____________________________________________<br />
Date Decision<br />
Planning Bd. Approval_______________________________________<br />
Date Decision<br />
<strong>Town</strong> of <strong>DeWitt</strong><br />
Development <strong>Permit</strong><br />
Application<br />
Department of Planning & Zoning<br />
Date______________________________________<br />
PERMIT<br />
Nature of Work<br />
New Building<br />
SF _______<br />
Addition<br />
SF _______<br />
Alteration<br />
SF _______<br />
Repair<br />
SF _______<br />
Conversion<br />
SF _______<br />
Removal<br />
Demolition<br />
Construction<br />
Grad/Filling/Excav.<br />
Cost $ ______________<br />
Sign<br />
<strong>Pool</strong><br />
<strong>Permit</strong> Fee<br />
Tank<br />
$ __________________<br />
Other____________________________________________<br />
Property/ Owner Information<br />
Address_______________________________________________________<br />
City/ST/Zip____________________________________________________<br />
Tax Map No. _________ - ______ - ___________ Zoning District ________<br />
Flood Plain Design ________________ Wet Land Design _______________<br />
Present Use & Occupancy ________________________________________<br />
Property Owner ________________________________________________<br />
Owner’s Address _______________________________________________<br />
Owner’s Phone No. (H) ____________________ (W) __________________<br />
Owner’s Signature ______________________________________________<br />
Description of Proposed Development _____________________________________________________________________________________<br />
Description of Intended Use______________________________________________________________________________________________<br />
Approved Plan Reference<br />
Company/Designer Name ___________________________________________________________________Plan Date (Original) _________________________<br />
Plan Title _____________________________________________ Last Revision _______________________ Number of Pages___________________________<br />
Contractor Information<br />
Name of Architect or Engineer __________________________________________________________________________________________<br />
Contact Person _______________________________________________________________________ Phone No. ______________________________<br />
Address _____________________________________________City________________________________ State _____ Zip ______________________<br />
Name of Contractor __________________________________________________________________________________________________________<br />
Contact Person _______________________________________________________________________ Phone No. ______________________________<br />
Address _____________________________________________City________________________________ State ______ Zip _____________________<br />
STATE OF NEW YORK,<br />
COUNTY OF __________________________________ SS.<br />
X__________________________________ being duly sworn deposes and says that s/he is the<br />
(Name of individual signing application)<br />
X__________________________________________________________________<br />
(Contractor, agent, corporate officer, owner, etc.)<br />
of said owner or owners, and is duly authorized to perform or have performed the said work<br />
and to make and file this application; that all statements contained in this application are true<br />
to the best of his knowledge and belief and that the work will be performed in the manner set<br />
forth in the application and in the plans and specifications filed therewith.<br />
(If owner, notarization is not necessary)<br />
X_________________________________________________.<br />
(Applicant’s signature)<br />
Sworn to before me this ________ day of __________________________, 20________.<br />
_______________________________________________________<br />
I have personally reviewed this application and find that these<br />
accurately describe the intended work, and use, and that they<br />
comply with NYS Building Codes, and Onondaga County and<br />
<strong>Town</strong> Laws and Ordinances.<br />
______________________________________________<br />
Issuing <strong>Of</strong>ficers Signature<br />
______________________________________________<br />
Date<br />
Conditions<br />
______________________________________________<br />
______________________________________________<br />
______________________________________________<br />
______________________________________________<br />
CALL FOR INSPECTIONS Rev 11/17/11
General Development Rules<br />
<strong>Town</strong> of <strong>DeWitt</strong><br />
Application is hereby made to the <strong>Town</strong> of <strong>DeWitt</strong> Department of Planning & Zoning for the issuance of a<br />
permit to the New York State Uniform Fire Prevention and Building Code and applicable local laws for the<br />
construction of buildings, additions or alterations, or for other physical improvements or for the removal or<br />
demolition, as herein designated. The applicant and property owner agree to comply with said laws,<br />
ordinances, regulations and following rules:<br />
1. An ORIGINAL shall be completed in ink with TWO COPIES and shall be accompanied by two<br />
complete sets of plans showing all proposed construction; one complete set of specifications, a<br />
current survey within ten years showing all improvements. Plans and specifications shall describe<br />
the nature of the work to be performed, the materials and equipment to be used and installed, and the<br />
details of structural, mechanical, electrical, and plumbing installation, and Workman’s<br />
Compensation certificate.<br />
2. No work covered by this application may be commenced prior to the issuance of a Development<br />
<strong>Permit</strong>. Project is double fee if started without permit.<br />
3. No building or premises shall be occupied or used for any purpose whatsoever until a Certificate of<br />
Occupancy/ Compliance has been issued by the Department. If a second “Final” inspection is<br />
needed due to incomplete construction or improvements, a charge of $40.00 shall be levied. (Please<br />
note that your Development <strong>Permit</strong> Fee includes one (1) “Final” on Certificate of<br />
Occupancy/Compliance inspection.)<br />
4. Upon approval of this application, a Foundation <strong>Permit</strong> or Specific <strong>Permit</strong> will be issued to the<br />
applicant for conspicuous posting and availability at the job site at all times.<br />
• When an “As Built” foundation survey is presented and approved by the Department, the Final<br />
<strong>Permit</strong> will be issued.<br />
5. All electrical work is to be inspected by a <strong>Town</strong> approved organization.<br />
6. All plumbing and sanitary systems are to be inspected by the Onondaga County Health Department.<br />
7. In signing this application the applicant agrees to permit at all reasonable hours the entry of<br />
Department Representatives and authorized inspection agencies.<br />
For information contact:<br />
<strong>Town</strong> of <strong>DeWitt</strong><br />
Planning & Zoning<br />
5400 Butternut Drive<br />
East Syracuse, NY 13057<br />
Phone (315) 446-3910 x3<br />
Fax (315) 449-0620<br />
www.townofdewitt.com<br />
Rev 05/14/12
TOWN OF DEWITT<br />
PLANNING & ZONING<br />
FEE SCHEDULE*<br />
ITEM FEE NOTES<br />
I. DEVELOPMENT PERMIT*<br />
A. Base Fee<br />
1. Residential<br />
2. Retail<br />
3. <strong>Of</strong>fice<br />
4. Warehouse<br />
5. Other Occupancies<br />
6. Detached Garages<br />
7. Specialty Items<br />
8. Operating <strong>Permit</strong>s<br />
9. Zoning Compliance Letter<br />
10. Codes Review<br />
11. Zoning Information Research<br />
12. After Hours Inspection Fee<br />
II. ZONING BOARD (see V, below)*<br />
1. For lots ≤ 1 Acre or ≤ 3,000 SFGFA.<br />
Area Variance<br />
2. For all lots > 1 Acre or > 3,000<br />
SFGFA, Area Variance<br />
3. For all SIGNS<br />
4. Use Variance<br />
5. Special <strong>Permit</strong><br />
$60<br />
plus $20/100 SFGFA<br />
plus $20/100 SFGFA<br />
plus $26/100 SFGFA<br />
plus $12/100 SFGFA<br />
plus $26/100 SFGFA<br />
plus $10/100 SFGFA<br />
plus $6.00/1000<br />
construction cost<br />
$50<br />
$50<br />
fifty (50) percent of permit<br />
fee<br />
$50<br />
$75<br />
$300 + $50 for additional<br />
variance(s)<br />
$400<br />
$400<br />
$500<br />
$400<br />
Base fee for all NYS Uniform<br />
Requirements plus local property<br />
improvement requirements<br />
Alterations, repairs, conversions:<br />
towers, pools, signs, fences, decks,<br />
sheds, demolition, grading & filling,<br />
etc.<br />
Pyrotechnics, public assembly,<br />
hazardous materials<br />
III. PLANNING BOARD (see V, below)*<br />
A. Base Fee<br />
1. Site Plan Review (SPR) Application<br />
for new or added square feet<br />
2. Subdivision Review<br />
3. Zone Change<br />
4. Amended Site Plan Review<br />
5. Simple Subdivision<br />
$250<br />
plus $20/1000 SFGFA<br />
plus $30/ lot<br />
$1000<br />
$150<br />
$250<br />
All site plan review applications<br />
NAARC of 1000 square feet or more<br />
(OVER)
IV. SUBDIVISION PARKLAND FEES<br />
R-0, R-1, R-1A, R-2, R-3<br />
$1,000/unit<br />
V. TECHNICAL/ ENGINEERING FEES<br />
Fees to offset review expenses for Planning Board and Zoning Board of Appeals projects are collected and placed in a<br />
separate escrow account at the time of application to the board(s). Generally, the fee ranges from $300 to $4000. The<br />
balance is returned to the applicant at the completion of a project or, if more funds are needed, a written request will<br />
be made. PLEASE CONTACT THE P&Z OFFICE to determine the amount of the escrow fee to be SUBMITTED in<br />
a SEPARATE CHECK made payable to the “<strong>Town</strong> of <strong>DeWitt</strong>”.<br />
VI. PROJECT NOTICE SIGN RENTAL<br />
VII. CRESigns<br />
$50 1 ST sign<br />
plus $30 for additional sign<br />
$100<br />
$25 / sign refund for each sign<br />
returned to P&Z<br />
Yearly fee<br />
* A Development <strong>Permit</strong>, Planning Board or Zoning Board of Appeals fee shall increase 100% if construction commences prior<br />
to permit issuance or board approval.<br />
A $40 re-inspection fee shall be charged for repeat inspection.<br />
NAARC – New, Addition, Alteration, Repair or Conversion<br />
SFGFA – Square Foot Gross Floor Area is that area covered and enclosed space<br />
CRE – Commercial Real Estate<br />
EFFECTIVE: 01 JANUARY 2013 AS ADOPTED 19 NOVEMBER 2012 REV 12.17.12


