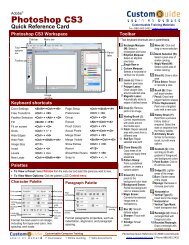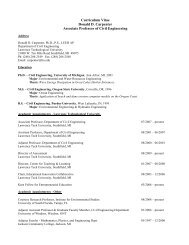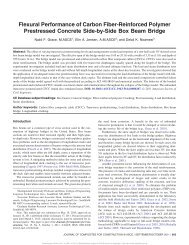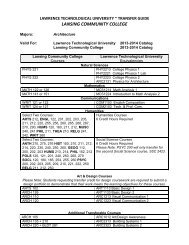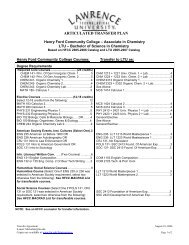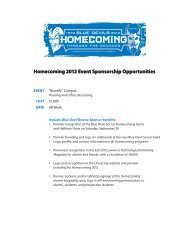Download the Affleck House Brochure - Lawrence Technological ...
Download the Affleck House Brochure - Lawrence Technological ...
Download the Affleck House Brochure - Lawrence Technological ...
Create successful ePaper yourself
Turn your PDF publications into a flip-book with our unique Google optimized e-Paper software.
Innovation and Artistry<br />
The <strong>Affleck</strong> <strong>House</strong> is built on an L-shaped plan on three<br />
levels. One end is anchored into <strong>the</strong> ground, while <strong>the</strong> o<strong>the</strong>r<br />
end, <strong>the</strong> boldly cantilevered living area and terrace, hangs<br />
over <strong>the</strong> ravine taking advantage of <strong>the</strong> natural scenery. The<br />
living area consists of <strong>the</strong> entry, dining room, living room, and<br />
music room. The dining room is located next to <strong>the</strong> “workroom,”<br />
which was Wright’s idea of <strong>the</strong> modern kitchen. The<br />
kitchen opens into <strong>the</strong> living area, an innovative feature.<br />
BALTHAZAR KORAB PHOTO<br />
AFFLECK<br />
HOUSE<br />
COURTESY OF W. ALLEN<br />
Notable Features<br />
- 2,350 square feet on 2.3 acres of land<br />
- $19,000 to build; with Wright furniture, $26,000. The original<br />
13 furniture units, such as tables, chairs, and sofas, were all<br />
constructed of three-ply plywood.<br />
- Built by contractor Harold Turner<br />
- Three bedrooms, with three and a half baths<br />
- Oriented to <strong>the</strong> sun, with many windows and skylights<br />
and views of <strong>the</strong> woods<br />
- Design based on a four-by-four-foot modular grid for laying out<br />
<strong>the</strong> plan of interior partitions, furniture, rugs, and cabinets<br />
- 600 feet of built-in shelves<br />
- Six-foot high fireplace holds three five-foot vertical logs<br />
- Indirect fluorescent lighting, a rarity in American homes<br />
at <strong>the</strong> time<br />
- Several lights and windows bear a stylized “A” for <strong>Affleck</strong><br />
- All floors are pigmented cement and enclose <strong>the</strong> radiant heating<br />
system, a novel feature at <strong>the</strong> time<br />
- Planter box “light well” looks down on a pool below and<br />
functions as a natural air conditioner. A window in <strong>the</strong> light well<br />
can be opened to pull air cooled by <strong>the</strong> pool into <strong>the</strong> house.<br />
- Interior walls are ¾ inch plywood sandwiched between<br />
horizontally laid overlapping (ship-lapped) tidewater<br />
Cyprus planks<br />
- No nails were used, only brass screws, with heads aligned to<br />
<strong>the</strong> grain of <strong>the</strong> wood<br />
- Interior door panel hinges disappear when doors are closed,<br />
leaving only doorknobs visible<br />
- All corners are mitered<br />
- Vertical joints in <strong>the</strong> brick and wood stripes are dyed to add to<br />
<strong>the</strong> overall feeling of width and spaciousness.<br />
- Exterior is brick and tidewater Cyprus<br />
ARCHITECTURAL FORUM, 1.1948<br />
Today, <strong>the</strong> University and <strong>the</strong> College of Architecture<br />
and Design use <strong>the</strong> home as a study center to<br />
inspire new generations of architects, and as a site<br />
for business and educational symposia, receptions,<br />
retreats, and very special events.<br />
For More Information<br />
Tours<br />
For more information about <strong>Lawrence</strong> Tech’s <strong>Affleck</strong><br />
<strong>House</strong>, visit www.ltu.edu/affleck _ house/index.asp.<br />
For information on tours or hosting events, call<br />
248.204.2300 or email advancement@ltu.edu.<br />
Donations<br />
The Friends of Frank Lloyd Wright <strong>Affleck</strong> <strong>House</strong>,<br />
a nonprofit organization founded in 1982, works to<br />
support <strong>the</strong> renovation and continual improvement<br />
of <strong>the</strong> house. If you are interested in making a<br />
donation or becoming a part of restoring this Wright<br />
legacy, call 248.204.2300.<br />
<strong>Lawrence</strong> <strong>Technological</strong> University<br />
21000 West Ten Mile Road, Southfield, MI 48075-1058<br />
248.204.2300 p | www.ltu.edu<br />
REV. 4.11<br />
BALTHAZAR KORAB PHOTO<br />
FRANK LLOYD WRIGHT<br />
<strong>Affleck</strong> <strong>House</strong><br />
“<strong>Affleck</strong> <strong>House</strong> is both a unique item among<br />
Wright’s architectural output, and an important<br />
representative of a particular line of developmental thought.”<br />
Historian William A. Storrer
<strong>Lawrence</strong> <strong>Technological</strong> University/<strong>Affleck</strong> <strong>House</strong><br />
The first Frank Lloyd Wright-designed house to be built<br />
in <strong>the</strong> Detroit metropolitan area, <strong>Lawrence</strong> <strong>Technological</strong><br />
University’s <strong>Affleck</strong> <strong>House</strong> represents one of <strong>the</strong> finest<br />
examples in <strong>the</strong> world of <strong>the</strong> architect’s Usonian style, <strong>the</strong> last<br />
great period of Wright’s career. Completed in 1941, <strong>the</strong> house<br />
was placed on <strong>the</strong> Michigan Register of Historic Places in 1978<br />
and <strong>the</strong> National Register of Historic Places in 1985. The<br />
Michigan Society of Architects includes <strong>the</strong> house among<br />
Michigan’s 50 most significant structures.<br />
Built by Gregor S. and Elizabeth B. <strong>Affleck</strong>, <strong>the</strong> house was<br />
donated to <strong>Lawrence</strong> Tech in 1978 by <strong>the</strong>ir children, Mary Ann<br />
<strong>Affleck</strong> Lutomski and Gregor P. <strong>Affleck</strong>, for use as a teaching<br />
resource for <strong>the</strong> University’s College of Architecture and Design<br />
faculty and students. Over <strong>the</strong> years, architecture students have<br />
lived in <strong>the</strong> house to provide access to <strong>the</strong> public, give tours,<br />
and advance <strong>the</strong> University’s research and restoration efforts.<br />
Wright and <strong>the</strong> <strong>Affleck</strong> Family<br />
Gregor and Elizabeth <strong>Affleck</strong> decided to commission Wright<br />
to design <strong>the</strong>ir home after seeing drawings of Wright’s<br />
Fallingwater residence in Pennsylvania. According to a 1940<br />
article, <strong>the</strong> <strong>Affleck</strong>s wrote Wright, “We have seen <strong>the</strong> o<strong>the</strong>r<br />
houses and we don’t like <strong>the</strong>m and we like yours.” They wanted<br />
something different.<br />
Gregor <strong>Affleck</strong> had grown up near Frank Lloyd Wright in<br />
Spring Green, Wisconsin, and was acquainted with <strong>the</strong> Wright<br />
family. A chemical engineer who graduated from <strong>the</strong> University<br />
of Wisconsin in 1919, <strong>Affleck</strong> came to <strong>the</strong> Detroit area to work in<br />
<strong>the</strong> automotive industry, where he invented a fast-drying paint<br />
that is still in use today.<br />
Wright told <strong>the</strong> couple to “find a site that no one else can<br />
build anything on.” The <strong>Affleck</strong>s found a heavily wooded,<br />
hilly area along Woodward Ave. in <strong>the</strong> city of Bloomfield<br />
Hills. A subdivision had been planned for <strong>the</strong> area,<br />
but <strong>the</strong> lots wouldn’t sell because of <strong>the</strong> terrain, which included<br />
a ravine and an artesian spring at its crest. Water<br />
from <strong>the</strong> spring flowed across <strong>the</strong> site to a pond near <strong>the</strong><br />
COURTESY OF SMITHGROUP<br />
COURTESY OF SMITHGROUP<br />
road. Wright’s innovative design received significant media<br />
attention while still under construction. Progressive Architecture<br />
published a four-page spread on <strong>the</strong> house, with<br />
photographs, in October 1940, and a model of <strong>the</strong> house<br />
was shown as part of a major retrospective of Wright’s work<br />
at <strong>the</strong> Museum of Modern Art in 1940–41.<br />
The <strong>Affleck</strong>s raised <strong>the</strong>ir family and lived happily in <strong>the</strong>ir<br />
house for over three decades until <strong>the</strong>ir deaths, Elizabeth in<br />
1973 and Gregor in 1974. They were conscientious stewards<br />
of <strong>the</strong>ir Wright home and readily welcomed visitors – which<br />
were many. In <strong>the</strong> late 1970s, <strong>the</strong>ir son, Gregor, estimated that<br />
his parents’ visitors registry contained nearly 10,000 names,<br />
while <strong>the</strong>ir daughter, Mary Ann, recalled, “As I was growing<br />
up that was probably <strong>the</strong> biggest drawback; we could never<br />
sleep in on Saturday mornings because of <strong>the</strong> likelihood that<br />
someone would want to see <strong>the</strong> bedrooms – and mo<strong>the</strong>r<br />
insisted <strong>the</strong> rooms be spotless. I think we had people visit<br />
from almost every country.”<br />
Wright himself visited when he was in town, and <strong>the</strong> <strong>Affleck</strong><br />
children became favorites of his. Gregor spent a year and<br />
a half at Taliesen West and Mary Ann was a houseguest of<br />
<strong>the</strong> Wrights.<br />
Usonian <strong>House</strong>s<br />
Frank Lloyd Wright devoted <strong>the</strong> last two decades of his<br />
life to creating Usonian houses. An extension of <strong>the</strong><br />
principles he first developed in his Prairie-style residences<br />
of <strong>the</strong> early 1900s, Wright’s Usonian homes were designed<br />
to exist in harmony with nature and meet <strong>the</strong> need for<br />
low-cost housing for <strong>the</strong> average American. “The Usonians<br />
achieved <strong>the</strong>ir inexpensiveness through prefabricated<br />
parts, paring <strong>the</strong> house down to basics, and using a new<br />
method for constructing walls,” explains Dale Allen Gyure,<br />
architectural historian and <strong>Lawrence</strong> Tech associate professor<br />
of architecture. “Conceived as an antidote to <strong>the</strong> social and<br />
economic realities of <strong>the</strong> Great Depression, 18 Usonian houses<br />
were built between 1939 and 1941. The Usonian program<br />
eventually produced over 100 houses before Wright’s death<br />
in 1959.”



