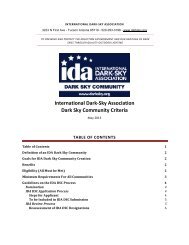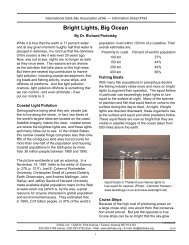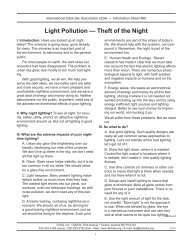Achieving the LEED Light Pollution Reduction Credit
Achieving the LEED Light Pollution Reduction Credit
Achieving the LEED Light Pollution Reduction Credit
You also want an ePaper? Increase the reach of your titles
YUMPU automatically turns print PDFs into web optimized ePapers that Google loves.
<strong>LEED</strong> SSc8: The Dark Sky<br />
Point<br />
James R. Benya, PE, FIES, FIALD, LC<br />
BENYA LIGHTING DESIGN
<strong>LEED</strong><br />
US Green Buildings Council<br />
Leadership in Energy and Environmental<br />
Design<br />
Over 14,000 projects to date. A rating system<br />
• Qualified<br />
• Silver<br />
• Gold<br />
• Platinum
Background<br />
<strong>LEED</strong> 1.0 1998 Pilot<br />
<strong>LEED</strong> 2.0 2000 Important<br />
<strong>LEED</strong> 2.1 2002 Very Important<br />
<strong>LEED</strong> 2.2 2005 Super important<br />
<strong>LEED</strong> 3.0 2009 State of <strong>the</strong> Art
The Dark Sky Point<br />
Intent<br />
Eliminate light trespass from <strong>the</strong> building and<br />
site, improve night sky access and reduce<br />
development impact on nocturnal<br />
environments.
The Dark Sky Point<br />
<strong>LEED</strong> 2.1<br />
Meet or provide lower light levels and uniformity ratios than those<br />
recommended by <strong>the</strong> Illuminating Engineering Society of North<br />
America (IESNA) Recommended Practice Manual: <strong>Light</strong>ing for<br />
Exterior Environments (RP-33-99). Design exterior lighting such that<br />
all exterior luminaires with more than 1000 initial lamp lumens are<br />
shielded and all luminaires with more than 3500 initial lamp lumens<br />
meet <strong>the</strong> Full Cutoff IESNA Classification. The maximum candela<br />
value of all interior lighting shall fall within <strong>the</strong> building (not out<br />
through windows) and <strong>the</strong> maximum candela value of all exterior<br />
lighting shall fall within <strong>the</strong> property. Any luminaire within a distance<br />
of 2.5 times its mounting height from <strong>the</strong> property boundary shall have<br />
shielding such that no light from that luminaire crosses <strong>the</strong> property<br />
boundary.
The Dark Sky Point<br />
<strong>LEED</strong> 2.2 Original<br />
FOR INTERIOR LIGHTING<br />
The angle of maximum candela from each interior luminaire as located in<br />
<strong>the</strong> building shall intersect opaque building interior surfaces and not<br />
exit out through <strong>the</strong> windows.<br />
FOR EXTERIOR LIGHTING<br />
AND<br />
Only light areas as required for safety and comfort. Do not exceed 80% of<br />
<strong>the</strong> lighting power densities for exterior areas and 50% for building<br />
facades and landscape features as defined in ASHRAE/IESNA<br />
Standard 90.1-2004, Exterior <strong>Light</strong>ing Section, without amendments.<br />
Note this is 4 zone based (LZ1-LZ4).
The Dark Sky Point<br />
<strong>LEED</strong> 2.2 Original<br />
LZ3 — Medium (Commercial/Industrial, High-Density Residential)<br />
Design exterior lighting so that all site and building mounted luminaires<br />
produce a maximum initial illuminance value no greater than 0.20<br />
horizontal and vertical footcandles at <strong>the</strong> site boundary and no greater<br />
than 0.01 horizontal footcandles 15 feet beyond <strong>the</strong> site. Document<br />
that no more than 5% of <strong>the</strong> total initial designed fixture lumens are<br />
emitted at an angle of 90 degrees or higher from nadir (straight down).<br />
For site boundaries that abut public rights-of-way, light trespass<br />
requirements may be met relative to <strong>the</strong> curb line instead of <strong>the</strong> site<br />
boundary.
The Dark Sky Point<br />
<strong>LEED</strong> 2009<br />
For Interior <strong>Light</strong>ing<br />
OPTION 1<br />
Reduce <strong>the</strong> input power (by automatic device of ) all nonemergency interior<br />
luminaires with a direct line of sight to any openings in <strong>the</strong> envelope<br />
(translucent or transparent) by at least 50% between 11 p.m. and 5 a.m. Afterhours<br />
override may be provided by a manual or occupant-sensing device<br />
provided <strong>the</strong> override lasts no more than 30 minutes.<br />
OPTION 2<br />
OR<br />
All openings in <strong>the</strong> envelope (translucent or transparent) with a direct line of sight<br />
to any nonemergency luminaires must have shielding (controlled/closed by<br />
automatic device for a resultant transmittance of less than 10% between 11<br />
p.m. and 5 a.m.)
The Dark Sky Point<br />
<strong>LEED</strong> 2009<br />
For Exterior <strong>Light</strong>ing<br />
<strong>Light</strong> areas only as required for safety and comfort. <strong>Light</strong>ing<br />
power densities must not exceed NSI/ASHRAE/IESNA<br />
Standard 90.1-2007 (with errata but without addenda) for<br />
<strong>the</strong> classified zone. Meet exterior lighting control<br />
requirements from NSI/ASHRAE/IESNA Standard 90.1-<br />
2007 (with errata but without addenda) Exterior <strong>Light</strong>ing<br />
Section, without amendments.
The Dark Sky Point<br />
<strong>LEED</strong> 2009<br />
LZ3: Medium (all o<strong>the</strong>r areas not included in LZ1, LZ2<br />
or LZ4, such as commercial/ industrial, and highdensity<br />
residential)<br />
Design exterior lighting so that all site and building-mounted<br />
luminaires produce a maximum initial illuminance value<br />
no greater than 0.20 horizontal and vertical footcandles at<br />
<strong>the</strong> site boundary and no greater than 0.01 horizontal<br />
footcandles 15 feet beyond <strong>the</strong> site. Document that no<br />
more than 5% of <strong>the</strong> total initial designed fixture lumens<br />
(sum total of all fixtures on site) are emitted at an angle of<br />
90 degrees or higher from nadir (straight down).
Tools<br />
• Point by Point <strong>Light</strong>ing Program<br />
• Photometrics of Proposed <strong>Light</strong>ing<br />
• Site Plan
Planning<br />
• What is <strong>the</strong> Path of Egress?<br />
• Where is <strong>the</strong> site boundary?<br />
• Is this a campus?<br />
• What mitigating circumstances are <strong>the</strong>re?<br />
• Review <strong>Credit</strong> Interpretation Requests<br />
(CIR’s).
X<br />
X<br />
X<br />
<br />
X<br />
X<br />
<br />
X<br />
X<br />
<br />
<br />
Site Plan with Red “<strong>LEED</strong>” Boundary
Floor Plan Indicating Egress Points
Point by Point Analysis<br />
Red is 0.01 fc line (<strong>LEED</strong> limit)<br />
Purple is 0.1 fc line (minimum egress)
Red line = 10’ beyond curb<br />
Magenta and green zones do<br />
not directly comply<br />
Identify non-complying zones
Make Your Case<br />
• Is <strong>the</strong> difference<br />
minor?<br />
• Was it for a<br />
good/necessary<br />
reason?
Results
Analysis Tools
Future of <strong>LEED</strong> SSc8<br />
• Change to match MLO,<br />
ASHRAE/IES/USGBC 189, and o<strong>the</strong>r<br />
evolving documents (BUG system, etc.)<br />
• Retire <strong>the</strong> indoor lighting section<br />
• Do away with light levels beyond <strong>the</strong> site<br />
line and o<strong>the</strong>r measures used now
www.benyalighting.com<br />
QUESTIONS?












