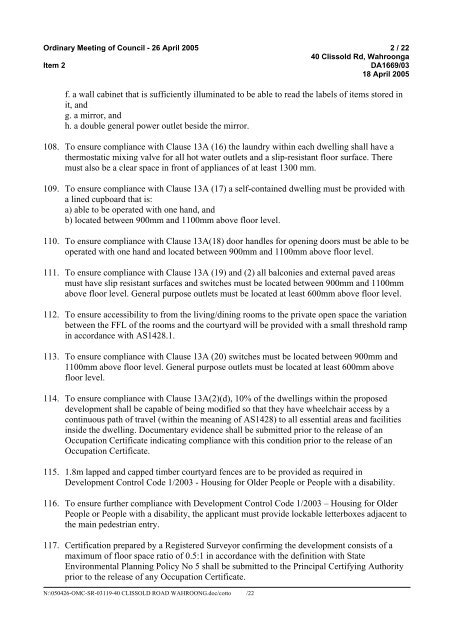ordinary meeting of council to be held on tuesday, 26 april 2005 at ...
ordinary meeting of council to be held on tuesday, 26 april 2005 at ...
ordinary meeting of council to be held on tuesday, 26 april 2005 at ...
Create successful ePaper yourself
Turn your PDF publications into a flip-book with our unique Google optimized e-Paper software.
Ordinary Meeting <str<strong>on</strong>g>of</str<strong>on</strong>g> Council - <strong>26</strong> April <strong>2005</strong> 2 / 22<br />
40 Clissold Rd, Wahro<strong>on</strong>ga<br />
Item 2<br />
DA1669/03<br />
18 April <strong>2005</strong><br />
f. a wall cabinet th<strong>at</strong> is sufficiently illumin<strong>at</strong>ed <str<strong>on</strong>g>to</str<strong>on</strong>g> <str<strong>on</strong>g>be</str<strong>on</strong>g> able <str<strong>on</strong>g>to</str<strong>on</strong>g> read the la<str<strong>on</strong>g>be</str<strong>on</strong>g>ls <str<strong>on</strong>g>of</str<strong>on</strong>g> items s<str<strong>on</strong>g>to</str<strong>on</strong>g>red in<br />
it, and<br />
g. a mirror, and<br />
h. a double general power outlet <str<strong>on</strong>g>be</str<strong>on</strong>g>side the mirror.<br />
108. To ensure compliance with Clause 13A (16) the laundry within each dwelling shall have a<br />
thermost<strong>at</strong>ic mixing valve for all hot w<strong>at</strong>er outlets and a slip-resistant floor surface. There<br />
must also <str<strong>on</strong>g>be</str<strong>on</strong>g> a clear space in fr<strong>on</strong>t <str<strong>on</strong>g>of</str<strong>on</strong>g> appliances <str<strong>on</strong>g>of</str<strong>on</strong>g> <strong>at</strong> least 1300 mm.<br />
109. To ensure compliance with Clause 13A (17) a self-c<strong>on</strong>tained dwelling must <str<strong>on</strong>g>be</str<strong>on</strong>g> provided with<br />
a lined cupboard th<strong>at</strong> is:<br />
a) able <str<strong>on</strong>g>to</str<strong>on</strong>g> <str<strong>on</strong>g>be</str<strong>on</strong>g> oper<strong>at</strong>ed with <strong>on</strong>e hand, and<br />
b) loc<strong>at</strong>ed <str<strong>on</strong>g>be</str<strong>on</strong>g>tween 900mm and 1100mm above floor level.<br />
110. To ensure compliance with Clause 13A(18) door handles for opening doors must <str<strong>on</strong>g>be</str<strong>on</strong>g> able <str<strong>on</strong>g>to</str<strong>on</strong>g> <str<strong>on</strong>g>be</str<strong>on</strong>g><br />
oper<strong>at</strong>ed with <strong>on</strong>e hand and loc<strong>at</strong>ed <str<strong>on</strong>g>be</str<strong>on</strong>g>tween 900mm and 1100mm above floor level.<br />
111. To ensure compliance with Clause 13A (19) and (2) all balc<strong>on</strong>ies and external paved areas<br />
must have slip resistant surfaces and switches must <str<strong>on</strong>g>be</str<strong>on</strong>g> loc<strong>at</strong>ed <str<strong>on</strong>g>be</str<strong>on</strong>g>tween 900mm and 1100mm<br />
above floor level. General purpose outlets must <str<strong>on</strong>g>be</str<strong>on</strong>g> loc<strong>at</strong>ed <strong>at</strong> least 600mm above floor level.<br />
112. To ensure accessibility <str<strong>on</strong>g>to</str<strong>on</strong>g> from the living/dining rooms <str<strong>on</strong>g>to</str<strong>on</strong>g> the priv<strong>at</strong>e open space the vari<strong>at</strong>i<strong>on</strong><br />
<str<strong>on</strong>g>be</str<strong>on</strong>g>tween the FFL <str<strong>on</strong>g>of</str<strong>on</strong>g> the rooms and the courtyard will <str<strong>on</strong>g>be</str<strong>on</strong>g> provided with a small threshold ramp<br />
in accordance with AS1428.1.<br />
113. To ensure compliance with Clause 13A (20) switches must <str<strong>on</strong>g>be</str<strong>on</strong>g> loc<strong>at</strong>ed <str<strong>on</strong>g>be</str<strong>on</strong>g>tween 900mm and<br />
1100mm above floor level. General purpose outlets must <str<strong>on</strong>g>be</str<strong>on</strong>g> loc<strong>at</strong>ed <strong>at</strong> least 600mm above<br />
floor level.<br />
114. To ensure compliance with Clause 13A(2)(d), 10% <str<strong>on</strong>g>of</str<strong>on</strong>g> the dwellings within the proposed<br />
development shall <str<strong>on</strong>g>be</str<strong>on</strong>g> capable <str<strong>on</strong>g>of</str<strong>on</strong>g> <str<strong>on</strong>g>be</str<strong>on</strong>g>ing modified so th<strong>at</strong> they have wheelchair access by a<br />
c<strong>on</strong>tinuous p<strong>at</strong>h <str<strong>on</strong>g>of</str<strong>on</strong>g> travel (within the meaning <str<strong>on</strong>g>of</str<strong>on</strong>g> AS1428) <str<strong>on</strong>g>to</str<strong>on</strong>g> all essential areas and facilities<br />
inside the dwelling. Documentary evidence shall <str<strong>on</strong>g>be</str<strong>on</strong>g> submitted prior <str<strong>on</strong>g>to</str<strong>on</strong>g> the release <str<strong>on</strong>g>of</str<strong>on</strong>g> an<br />
Occup<strong>at</strong>i<strong>on</strong> Certific<strong>at</strong>e indic<strong>at</strong>ing compliance with this c<strong>on</strong>diti<strong>on</strong> prior <str<strong>on</strong>g>to</str<strong>on</strong>g> the release <str<strong>on</strong>g>of</str<strong>on</strong>g> an<br />
Occup<strong>at</strong>i<strong>on</strong> Certific<strong>at</strong>e.<br />
115. 1.8m lapped and capped tim<str<strong>on</strong>g>be</str<strong>on</strong>g>r courtyard fences are <str<strong>on</strong>g>to</str<strong>on</strong>g> <str<strong>on</strong>g>be</str<strong>on</strong>g> provided as required in<br />
Development C<strong>on</strong>trol Code 1/2003 - Housing for Older People or People with a disability.<br />
116. To ensure further compliance with Development C<strong>on</strong>trol Code 1/2003 – Housing for Older<br />
People or People with a disability, the applicant must provide lockable letterboxes adjacent <str<strong>on</strong>g>to</str<strong>on</strong>g><br />
the main pedestrian entry.<br />
117. Certific<strong>at</strong>i<strong>on</strong> prepared by a Registered Surveyor c<strong>on</strong>firming the development c<strong>on</strong>sists <str<strong>on</strong>g>of</str<strong>on</strong>g> a<br />
maximum <str<strong>on</strong>g>of</str<strong>on</strong>g> floor space r<strong>at</strong>io <str<strong>on</strong>g>of</str<strong>on</strong>g> 0.5:1 in accordance with the definiti<strong>on</strong> with St<strong>at</strong>e<br />
Envir<strong>on</strong>mental Planning Policy No 5 shall <str<strong>on</strong>g>be</str<strong>on</strong>g> submitted <str<strong>on</strong>g>to</str<strong>on</strong>g> the Principal Certifying Authority<br />
prior <str<strong>on</strong>g>to</str<strong>on</strong>g> the release <str<strong>on</strong>g>of</str<strong>on</strong>g> any Occup<strong>at</strong>i<strong>on</strong> Certific<strong>at</strong>e.<br />
N:\0504<strong>26</strong>-OMC-SR-03119-40 CLISSOLD ROAD WAHROONG.doc/cot<str<strong>on</strong>g>to</str<strong>on</strong>g> /22

















