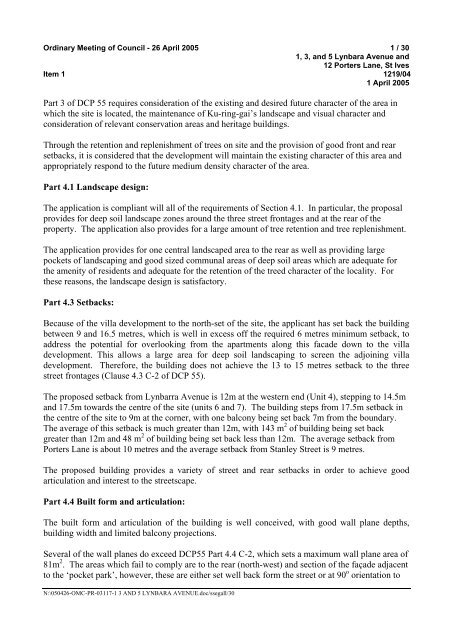ordinary meeting of council to be held on tuesday, 26 april 2005 at ...
ordinary meeting of council to be held on tuesday, 26 april 2005 at ...
ordinary meeting of council to be held on tuesday, 26 april 2005 at ...
Create successful ePaper yourself
Turn your PDF publications into a flip-book with our unique Google optimized e-Paper software.
Ordinary Meeting <str<strong>on</strong>g>of</str<strong>on</strong>g> Council - <strong>26</strong> April <strong>2005</strong> 1 / 30<br />
1, 3, and 5 Lynbara Avenue and<br />
12 Porters Lane, St Ives<br />
Item 1 1219/04<br />
1 April <strong>2005</strong><br />
Part 3 <str<strong>on</strong>g>of</str<strong>on</strong>g> DCP 55 requires c<strong>on</strong>sider<strong>at</strong>i<strong>on</strong> <str<strong>on</strong>g>of</str<strong>on</strong>g> the existing and desired future character <str<strong>on</strong>g>of</str<strong>on</strong>g> the area in<br />
which the site is loc<strong>at</strong>ed, the maintenance <str<strong>on</strong>g>of</str<strong>on</strong>g> Ku-ring-gai’s landscape and visual character and<br />
c<strong>on</strong>sider<strong>at</strong>i<strong>on</strong> <str<strong>on</strong>g>of</str<strong>on</strong>g> relevant c<strong>on</strong>serv<strong>at</strong>i<strong>on</strong> areas and heritage buildings.<br />
Through the retenti<strong>on</strong> and replenishment <str<strong>on</strong>g>of</str<strong>on</strong>g> trees <strong>on</strong> site and the provisi<strong>on</strong> <str<strong>on</strong>g>of</str<strong>on</strong>g> good fr<strong>on</strong>t and rear<br />
setbacks, it is c<strong>on</strong>sidered th<strong>at</strong> the development will maintain the existing character <str<strong>on</strong>g>of</str<strong>on</strong>g> this area and<br />
appropri<strong>at</strong>ely resp<strong>on</strong>d <str<strong>on</strong>g>to</str<strong>on</strong>g> the future medium density character <str<strong>on</strong>g>of</str<strong>on</strong>g> the area.<br />
Part 4.1 Landscape design:<br />
The applic<strong>at</strong>i<strong>on</strong> is compliant will all <str<strong>on</strong>g>of</str<strong>on</strong>g> the requirements <str<strong>on</strong>g>of</str<strong>on</strong>g> Secti<strong>on</strong> 4.1. In particular, the proposal<br />
provides for deep soil landscape z<strong>on</strong>es around the three street fr<strong>on</strong>tages and <strong>at</strong> the rear <str<strong>on</strong>g>of</str<strong>on</strong>g> the<br />
property. The applic<strong>at</strong>i<strong>on</strong> also provides for a large amount <str<strong>on</strong>g>of</str<strong>on</strong>g> tree retenti<strong>on</strong> and tree replenishment.<br />
The applic<strong>at</strong>i<strong>on</strong> provides for <strong>on</strong>e central landscaped area <str<strong>on</strong>g>to</str<strong>on</strong>g> the rear as well as providing large<br />
pockets <str<strong>on</strong>g>of</str<strong>on</strong>g> landscaping and good sized communal areas <str<strong>on</strong>g>of</str<strong>on</strong>g> deep soil areas which are adequ<strong>at</strong>e for<br />
the amenity <str<strong>on</strong>g>of</str<strong>on</strong>g> residents and adequ<strong>at</strong>e for the retenti<strong>on</strong> <str<strong>on</strong>g>of</str<strong>on</strong>g> the treed character <str<strong>on</strong>g>of</str<strong>on</strong>g> the locality. For<br />
these reas<strong>on</strong>s, the landscape design is s<strong>at</strong>isfac<str<strong>on</strong>g>to</str<strong>on</strong>g>ry.<br />
Part 4.3 Setbacks:<br />
Because <str<strong>on</strong>g>of</str<strong>on</strong>g> the villa development <str<strong>on</strong>g>to</str<strong>on</strong>g> the north-set <str<strong>on</strong>g>of</str<strong>on</strong>g> the site, the applicant has set back the building<br />
<str<strong>on</strong>g>be</str<strong>on</strong>g>tween 9 and 16.5 metres, which is well in excess <str<strong>on</strong>g>of</str<strong>on</strong>g>f the required 6 metres minimum setback, <str<strong>on</strong>g>to</str<strong>on</strong>g><br />
address the potential for overlooking from the apartments al<strong>on</strong>g this facade down <str<strong>on</strong>g>to</str<strong>on</strong>g> the villa<br />
development. This allows a large area for deep soil landscaping <str<strong>on</strong>g>to</str<strong>on</strong>g> screen the adjoining villa<br />
development. Therefore, the building does not achieve the 13 <str<strong>on</strong>g>to</str<strong>on</strong>g> 15 metres setback <str<strong>on</strong>g>to</str<strong>on</strong>g> the three<br />
street fr<strong>on</strong>tages (Clause 4.3 C-2 <str<strong>on</strong>g>of</str<strong>on</strong>g> DCP 55).<br />
The proposed setback from Lynbarra Avenue is 12m <strong>at</strong> the western end (Unit 4), stepping <str<strong>on</strong>g>to</str<strong>on</strong>g> 14.5m<br />
and 17.5m <str<strong>on</strong>g>to</str<strong>on</strong>g>wards the centre <str<strong>on</strong>g>of</str<strong>on</strong>g> the site (units 6 and 7). The building steps from 17.5m setback in<br />
the centre <str<strong>on</strong>g>of</str<strong>on</strong>g> the site <str<strong>on</strong>g>to</str<strong>on</strong>g> 9m <strong>at</strong> the corner, with <strong>on</strong>e balc<strong>on</strong>y <str<strong>on</strong>g>be</str<strong>on</strong>g>ing set back 7m from the boundary.<br />
The average <str<strong>on</strong>g>of</str<strong>on</strong>g> this setback is much gre<strong>at</strong>er than 12m, with 143 m 2 <str<strong>on</strong>g>of</str<strong>on</strong>g> building <str<strong>on</strong>g>be</str<strong>on</strong>g>ing set back<br />
gre<strong>at</strong>er than 12m and 48 m 2 <str<strong>on</strong>g>of</str<strong>on</strong>g> building <str<strong>on</strong>g>be</str<strong>on</strong>g>ing set back less than 12m. The average setback from<br />
Porters Lane is about 10 metres and the average setback from Stanley Street is 9 metres.<br />
The proposed building provides a variety <str<strong>on</strong>g>of</str<strong>on</strong>g> street and rear setbacks in order <str<strong>on</strong>g>to</str<strong>on</strong>g> achieve good<br />
articul<strong>at</strong>i<strong>on</strong> and interest <str<strong>on</strong>g>to</str<strong>on</strong>g> the streetscape.<br />
Part 4.4 Built form and articul<strong>at</strong>i<strong>on</strong>:<br />
The built form and articul<strong>at</strong>i<strong>on</strong> <str<strong>on</strong>g>of</str<strong>on</strong>g> the building is well c<strong>on</strong>ceived, with good wall plane depths,<br />
building width and limited balc<strong>on</strong>y projecti<strong>on</strong>s.<br />
Several <str<strong>on</strong>g>of</str<strong>on</strong>g> the wall planes do exceed DCP55 Part 4.4 C-2, which sets a maximum wall plane area <str<strong>on</strong>g>of</str<strong>on</strong>g><br />
81m 2 . The areas which fail <str<strong>on</strong>g>to</str<strong>on</strong>g> comply are <str<strong>on</strong>g>to</str<strong>on</strong>g> the rear (north-west) and secti<strong>on</strong> <str<strong>on</strong>g>of</str<strong>on</strong>g> the façade adjacent<br />
<str<strong>on</strong>g>to</str<strong>on</strong>g> the ‘pocket park’, however, these are either set well back form the street or <strong>at</strong> 90 o orient<strong>at</strong>i<strong>on</strong> <str<strong>on</strong>g>to</str<strong>on</strong>g><br />
N:\0504<strong>26</strong>-OMC-PR-03117-1 3 AND 5 LYNBARA AVENUE.doc/ssegall/30

















