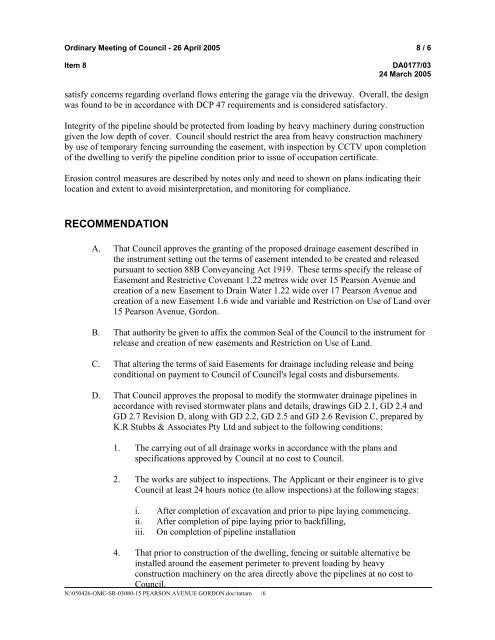ordinary meeting of council to be held on tuesday, 26 april 2005 at ...
ordinary meeting of council to be held on tuesday, 26 april 2005 at ... ordinary meeting of council to be held on tuesday, 26 april 2005 at ...
Ordinary Meeting
Ordinary Meeting
- Page 297 and 298: programme that allows for planned r
- Page 299 and 300: effectively service our community.
- Page 301 and 302: Principal Repayments New Loans Take
- Page 303 and 304: Sportsgrounds Works $6,500,000 Aqua
- Page 305 and 306: (vi) 8A NET 2005/2006 NOTIONAL GENE
- Page 307 and 308: TOTAL $ *NB: Each element o
- Page 309 and 310: 14. CURRENT FINANCIAL INFORMATION (
- Page 311 and 312: Externally Restricted Assets Budget
- Page 313 and 314: 15. IMPACT ON RATEPAYERS (i) Provid
- Page 315 and 316: 2005 • North Shore Times Edi<stro
- Page 317 and 318: elative priorities of</stro
- Page 319 and 320: correct and complete. DATE GENERAL
- Page 321 and 322: Ordinary Meeting of</strong
- Page 323 and 324: Ordinary Meeting of</strong
- Page 325 and 326: Ordinary Meeting of</strong
- Page 327 and 328: Ordinary Meeting of</strong
- Page 329 and 330: Ordinary Meeting of</strong
- Page 331 and 332: Ordinary Meeting of</strong
- Page 333 and 334: Ordinary Meeting of</strong
- Page 335 and 336: Ordinary Meeting of</strong
- Page 337 and 338: Ordinary Meeting of</strong
- Page 339 and 340: Ordinary Meeting of</strong
- Page 341 and 342: Ordinary Meeting of</strong
- Page 343 and 344: Ordinary Meeting of</strong
- Page 345 and 346: Ordinary Meeting of</strong
- Page 347: Ordinary Meeting of</strong
- Page 351 and 352: Ordinary Meeting of</strong
- Page 353 and 354: Ordinary Meeting of</strong
- Page 355 and 356: Ordinary Meeting of</strong
- Page 357 and 358: Ordinary Meeting of</strong
- Page 359 and 360: Ordinary Meeting of</strong
- Page 361 and 362: Ordinary Meeting of</strong
- Page 363 and 364: Ordinary Meeting of</strong
- Page 365 and 366: Ordinary Meeting of</strong
- Page 367 and 368: Ordinary Meeting of</strong
- Page 369 and 370: Ordinary Meeting of</strong
- Page 371 and 372: Ordinary Meeting of</strong
- Page 373 and 374: Ordinary Meeting of</strong
- Page 375 and 376: Ordinary Meeting of</strong
- Page 377 and 378: Ordinary Meeting of</strong
- Page 379 and 380: Ordinary Meeting of</strong
- Page 381 and 382: Ordinary Meeting of</strong
- Page 383 and 384: Ordinary Meeting of</strong
- Page 385 and 386: Ordinary Meeting of</strong
- Page 387 and 388: Ordinary Meeting of</strong
- Page 389 and 390: Ordinary Meeting of</strong
- Page 391 and 392: Ordinary Meeting of</strong
- Page 393 and 394: Ordinary Meeting of</strong
- Page 395 and 396: Ordinary Meeting of</strong
- Page 397 and 398: Ordinary Meeting of</strong
Ordinary Meeting <str<strong>on</strong>g>of</str<strong>on</strong>g> Council - <strong>26</strong> April <strong>2005</strong> 8 / 6<br />
Item 8<br />
DA0177/03<br />
24 March <strong>2005</strong><br />
s<strong>at</strong>isfy c<strong>on</strong>cerns regarding overland flows entering the garage via the driveway. Overall, the design<br />
was found <str<strong>on</strong>g>to</str<strong>on</strong>g> <str<strong>on</strong>g>be</str<strong>on</strong>g> in accordance with DCP 47 requirements and is c<strong>on</strong>sidered s<strong>at</strong>isfac<str<strong>on</strong>g>to</str<strong>on</strong>g>ry.<br />
Integrity <str<strong>on</strong>g>of</str<strong>on</strong>g> the pipeline should <str<strong>on</strong>g>be</str<strong>on</strong>g> protected from loading by heavy machinery during c<strong>on</strong>structi<strong>on</strong><br />
given the low depth <str<strong>on</strong>g>of</str<strong>on</strong>g> cover. Council should restrict the area from heavy c<strong>on</strong>structi<strong>on</strong> machinery<br />
by use <str<strong>on</strong>g>of</str<strong>on</strong>g> temporary fencing surrounding the easement, with inspecti<strong>on</strong> by CCTV up<strong>on</strong> completi<strong>on</strong><br />
<str<strong>on</strong>g>of</str<strong>on</strong>g> the dwelling <str<strong>on</strong>g>to</str<strong>on</strong>g> verify the pipeline c<strong>on</strong>diti<strong>on</strong> prior <str<strong>on</strong>g>to</str<strong>on</strong>g> issue <str<strong>on</strong>g>of</str<strong>on</strong>g> occup<strong>at</strong>i<strong>on</strong> certific<strong>at</strong>e.<br />
Erosi<strong>on</strong> c<strong>on</strong>trol measures are descri<str<strong>on</strong>g>be</str<strong>on</strong>g>d by notes <strong>on</strong>ly and need <str<strong>on</strong>g>to</str<strong>on</strong>g> shown <strong>on</strong> plans indic<strong>at</strong>ing their<br />
loc<strong>at</strong>i<strong>on</strong> and extent <str<strong>on</strong>g>to</str<strong>on</strong>g> avoid misinterpret<strong>at</strong>i<strong>on</strong>, and m<strong>on</strong>i<str<strong>on</strong>g>to</str<strong>on</strong>g>ring for compliance.<br />
RECOMMENDATION<br />
A. Th<strong>at</strong> Council approves the granting <str<strong>on</strong>g>of</str<strong>on</strong>g> the proposed drainage easement descri<str<strong>on</strong>g>be</str<strong>on</strong>g>d in<br />
the instrument setting out the terms <str<strong>on</strong>g>of</str<strong>on</strong>g> easement intended <str<strong>on</strong>g>to</str<strong>on</strong>g> <str<strong>on</strong>g>be</str<strong>on</strong>g> cre<strong>at</strong>ed and released<br />
pursuant <str<strong>on</strong>g>to</str<strong>on</strong>g> secti<strong>on</strong> 88B C<strong>on</strong>veyancing Act 1919. These terms specify the release <str<strong>on</strong>g>of</str<strong>on</strong>g><br />
Easement and Restrictive Covenant 1.22 metres wide over 15 Pears<strong>on</strong> Avenue and<br />
cre<strong>at</strong>i<strong>on</strong> <str<strong>on</strong>g>of</str<strong>on</strong>g> a new Easement <str<strong>on</strong>g>to</str<strong>on</strong>g> Drain W<strong>at</strong>er 1.22 wide over 17 Pears<strong>on</strong> Avenue and<br />
cre<strong>at</strong>i<strong>on</strong> <str<strong>on</strong>g>of</str<strong>on</strong>g> a new Easement 1.6 wide and variable and Restricti<strong>on</strong> <strong>on</strong> Use <str<strong>on</strong>g>of</str<strong>on</strong>g> Land over<br />
15 Pears<strong>on</strong> Avenue, Gord<strong>on</strong>.<br />
B. Th<strong>at</strong> authority <str<strong>on</strong>g>be</str<strong>on</strong>g> given <str<strong>on</strong>g>to</str<strong>on</strong>g> affix the comm<strong>on</strong> Seal <str<strong>on</strong>g>of</str<strong>on</strong>g> the Council <str<strong>on</strong>g>to</str<strong>on</strong>g> the instrument for<br />
release and cre<strong>at</strong>i<strong>on</strong> <str<strong>on</strong>g>of</str<strong>on</strong>g> new easements and Restricti<strong>on</strong> <strong>on</strong> Use <str<strong>on</strong>g>of</str<strong>on</strong>g> Land.<br />
C. Th<strong>at</strong> altering the terms <str<strong>on</strong>g>of</str<strong>on</strong>g> said Easements for drainage including release and <str<strong>on</strong>g>be</str<strong>on</strong>g>ing<br />
c<strong>on</strong>diti<strong>on</strong>al <strong>on</strong> payment <str<strong>on</strong>g>to</str<strong>on</strong>g> Council <str<strong>on</strong>g>of</str<strong>on</strong>g> Council's legal costs and disbursements.<br />
D. Th<strong>at</strong> Council approves the proposal <str<strong>on</strong>g>to</str<strong>on</strong>g> modify the s<str<strong>on</strong>g>to</str<strong>on</strong>g>rmw<strong>at</strong>er drainage pipelines in<br />
accordance with revised s<str<strong>on</strong>g>to</str<strong>on</strong>g>rmw<strong>at</strong>er plans and details, drawings GD 2.1, GD 2.4 and<br />
GD 2.7 Revisi<strong>on</strong> D, al<strong>on</strong>g with GD 2.2, GD 2.5 and GD 2.6 Revisi<strong>on</strong> C, prepared by<br />
K.R Stubbs & Associ<strong>at</strong>es Pty Ltd and subject <str<strong>on</strong>g>to</str<strong>on</strong>g> the following c<strong>on</strong>diti<strong>on</strong>s:<br />
1. The carrying out <str<strong>on</strong>g>of</str<strong>on</strong>g> all drainage works in accordance with the plans and<br />
specific<strong>at</strong>i<strong>on</strong>s approved by Council <strong>at</strong> no cost <str<strong>on</strong>g>to</str<strong>on</strong>g> Council.<br />
2. The works are subject <str<strong>on</strong>g>to</str<strong>on</strong>g> inspecti<strong>on</strong>s. The Applicant or their engineer is <str<strong>on</strong>g>to</str<strong>on</strong>g> give<br />
Council <strong>at</strong> least 24 hours notice (<str<strong>on</strong>g>to</str<strong>on</strong>g> allow inspecti<strong>on</strong>s) <strong>at</strong> the following stages:<br />
i. After completi<strong>on</strong> <str<strong>on</strong>g>of</str<strong>on</strong>g> excav<strong>at</strong>i<strong>on</strong> and prior <str<strong>on</strong>g>to</str<strong>on</strong>g> pipe laying commencing.<br />
ii. After completi<strong>on</strong> <str<strong>on</strong>g>of</str<strong>on</strong>g> pipe laying prior <str<strong>on</strong>g>to</str<strong>on</strong>g> backfilling,<br />
iii. On completi<strong>on</strong> <str<strong>on</strong>g>of</str<strong>on</strong>g> pipeline install<strong>at</strong>i<strong>on</strong><br />
4. Th<strong>at</strong> prior <str<strong>on</strong>g>to</str<strong>on</strong>g> c<strong>on</strong>structi<strong>on</strong> <str<strong>on</strong>g>of</str<strong>on</strong>g> the dwelling, fencing or suitable altern<strong>at</strong>ive <str<strong>on</strong>g>be</str<strong>on</strong>g><br />
installed around the easement perimeter <str<strong>on</strong>g>to</str<strong>on</strong>g> prevent loading by heavy<br />
c<strong>on</strong>structi<strong>on</strong> machinery <strong>on</strong> the area directly above the pipelines <strong>at</strong> no cost <str<strong>on</strong>g>to</str<strong>on</strong>g><br />
Council.<br />
N:\0504<strong>26</strong>-OMC-SR-03080-15 PEARSON AVENUE GORDON.doc/t<strong>at</strong>tam /6



