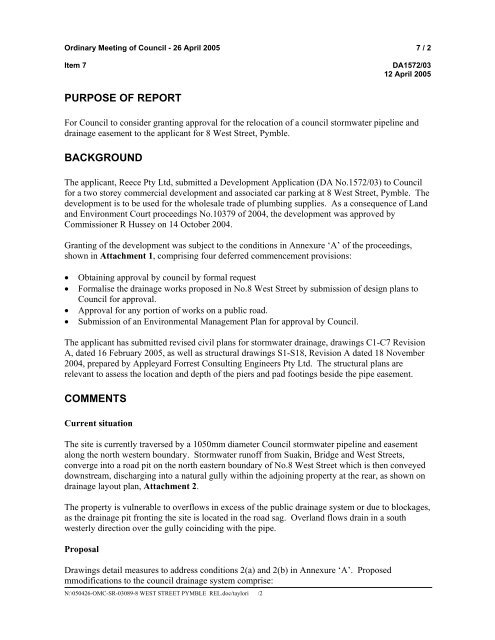ordinary meeting of council to be held on tuesday, 26 april 2005 at ...
ordinary meeting of council to be held on tuesday, 26 april 2005 at ... ordinary meeting of council to be held on tuesday, 26 april 2005 at ...
Ordinary Meeting
Ordinary Meeting
- Page 287 and 288: Programme Biodiversity Sub
- Page 289 and 290: Table 8 Proposed walking track site
- Page 291 and 292: Regulation and enforcement Sub <str
- Page 293 and 294: ushland. o Community Partnerships C
- Page 295 and 296: • Implementation of</stro
- Page 297 and 298: programme that allows for planned r
- Page 299 and 300: effectively service our community.
- Page 301 and 302: Principal Repayments New Loans Take
- Page 303 and 304: Sportsgrounds Works $6,500,000 Aqua
- Page 305 and 306: (vi) 8A NET 2005/2006 NOTIONAL GENE
- Page 307 and 308: TOTAL $ *NB: Each element o
- Page 309 and 310: 14. CURRENT FINANCIAL INFORMATION (
- Page 311 and 312: Externally Restricted Assets Budget
- Page 313 and 314: 15. IMPACT ON RATEPAYERS (i) Provid
- Page 315 and 316: 2005 • North Shore Times Edi<stro
- Page 317 and 318: elative priorities of</stro
- Page 319 and 320: correct and complete. DATE GENERAL
- Page 321 and 322: Ordinary Meeting of</strong
- Page 323 and 324: Ordinary Meeting of</strong
- Page 325 and 326: Ordinary Meeting of</strong
- Page 327 and 328: Ordinary Meeting of</strong
- Page 329 and 330: Ordinary Meeting of</strong
- Page 331 and 332: Ordinary Meeting of</strong
- Page 333 and 334: Ordinary Meeting of</strong
- Page 335 and 336: Ordinary Meeting of</strong
- Page 337: Ordinary Meeting of</strong
- Page 341 and 342: Ordinary Meeting of</strong
- Page 343 and 344: Ordinary Meeting of</strong
- Page 345 and 346: Ordinary Meeting of</strong
- Page 347 and 348: Ordinary Meeting of</strong
- Page 349 and 350: Ordinary Meeting of</strong
- Page 351 and 352: Ordinary Meeting of</strong
- Page 353 and 354: Ordinary Meeting of</strong
- Page 355 and 356: Ordinary Meeting of</strong
- Page 357 and 358: Ordinary Meeting of</strong
- Page 359 and 360: Ordinary Meeting of</strong
- Page 361 and 362: Ordinary Meeting of</strong
- Page 363 and 364: Ordinary Meeting of</strong
- Page 365 and 366: Ordinary Meeting of</strong
- Page 367 and 368: Ordinary Meeting of</strong
- Page 369 and 370: Ordinary Meeting of</strong
- Page 371 and 372: Ordinary Meeting of</strong
- Page 373 and 374: Ordinary Meeting of</strong
- Page 375 and 376: Ordinary Meeting of</strong
- Page 377 and 378: Ordinary Meeting of</strong
- Page 379 and 380: Ordinary Meeting of</strong
- Page 381 and 382: Ordinary Meeting of</strong
- Page 383 and 384: Ordinary Meeting of</strong
- Page 385 and 386: Ordinary Meeting of</strong
- Page 387 and 388: Ordinary Meeting of</strong
Ordinary Meeting <str<strong>on</strong>g>of</str<strong>on</strong>g> Council - <strong>26</strong> April <strong>2005</strong> 7 / 2<br />
Item 7<br />
DA1572/03<br />
12 April <strong>2005</strong><br />
PURPOSE OF REPORT<br />
For Council <str<strong>on</strong>g>to</str<strong>on</strong>g> c<strong>on</strong>sider granting approval for the reloc<strong>at</strong>i<strong>on</strong> <str<strong>on</strong>g>of</str<strong>on</strong>g> a <str<strong>on</strong>g>council</str<strong>on</strong>g> s<str<strong>on</strong>g>to</str<strong>on</strong>g>rmw<strong>at</strong>er pipeline and<br />
drainage easement <str<strong>on</strong>g>to</str<strong>on</strong>g> the applicant for 8 West Street, Pymble.<br />
BACKGROUND<br />
The applicant, Reece Pty Ltd, submitted a Development Applic<strong>at</strong>i<strong>on</strong> (DA No.1572/03) <str<strong>on</strong>g>to</str<strong>on</strong>g> Council<br />
for a two s<str<strong>on</strong>g>to</str<strong>on</strong>g>rey commercial development and associ<strong>at</strong>ed car parking <strong>at</strong> 8 West Street, Pymble. The<br />
development is <str<strong>on</strong>g>to</str<strong>on</strong>g> <str<strong>on</strong>g>be</str<strong>on</strong>g> used for the wholesale trade <str<strong>on</strong>g>of</str<strong>on</strong>g> plumbing supplies. As a c<strong>on</strong>sequence <str<strong>on</strong>g>of</str<strong>on</strong>g> Land<br />
and Envir<strong>on</strong>ment Court proceedings No.10379 <str<strong>on</strong>g>of</str<strong>on</strong>g> 2004, the development was approved by<br />
Commissi<strong>on</strong>er R Hussey <strong>on</strong> 14 Oc<str<strong>on</strong>g>to</str<strong>on</strong>g><str<strong>on</strong>g>be</str<strong>on</strong>g>r 2004.<br />
Granting <str<strong>on</strong>g>of</str<strong>on</strong>g> the development was subject <str<strong>on</strong>g>to</str<strong>on</strong>g> the c<strong>on</strong>diti<strong>on</strong>s in Annexure ‘A’ <str<strong>on</strong>g>of</str<strong>on</strong>g> the proceedings,<br />
shown in Attachment 1, comprising four deferred commencement provisi<strong>on</strong>s:<br />
• Obtaining approval by <str<strong>on</strong>g>council</str<strong>on</strong>g> by formal request<br />
• Formalise the drainage works proposed in No.8 West Street by submissi<strong>on</strong> <str<strong>on</strong>g>of</str<strong>on</strong>g> design plans <str<strong>on</strong>g>to</str<strong>on</strong>g><br />
Council for approval.<br />
• Approval for any porti<strong>on</strong> <str<strong>on</strong>g>of</str<strong>on</strong>g> works <strong>on</strong> a public road.<br />
• Submissi<strong>on</strong> <str<strong>on</strong>g>of</str<strong>on</strong>g> an Envir<strong>on</strong>mental Management Plan for approval by Council.<br />
The applicant has submitted revised civil plans for s<str<strong>on</strong>g>to</str<strong>on</strong>g>rmw<strong>at</strong>er drainage, drawings C1-C7 Revisi<strong>on</strong><br />
A, d<strong>at</strong>ed 16 February <strong>2005</strong>, as well as structural drawings S1-S18, Revisi<strong>on</strong> A d<strong>at</strong>ed 18 Novem<str<strong>on</strong>g>be</str<strong>on</strong>g>r<br />
2004, prepared by Appleyard Forrest C<strong>on</strong>sulting Engineers Pty Ltd. The structural plans are<br />
relevant <str<strong>on</strong>g>to</str<strong>on</strong>g> assess the loc<strong>at</strong>i<strong>on</strong> and depth <str<strong>on</strong>g>of</str<strong>on</strong>g> the piers and pad footings <str<strong>on</strong>g>be</str<strong>on</strong>g>side the pipe easement.<br />
COMMENTS<br />
Current situ<strong>at</strong>i<strong>on</strong><br />
The site is currently traversed by a 1050mm diameter Council s<str<strong>on</strong>g>to</str<strong>on</strong>g>rmw<strong>at</strong>er pipeline and easement<br />
al<strong>on</strong>g the north western boundary. S<str<strong>on</strong>g>to</str<strong>on</strong>g>rmw<strong>at</strong>er run<str<strong>on</strong>g>of</str<strong>on</strong>g>f from Suakin, Bridge and West Streets,<br />
c<strong>on</strong>verge in<str<strong>on</strong>g>to</str<strong>on</strong>g> a road pit <strong>on</strong> the north eastern boundary <str<strong>on</strong>g>of</str<strong>on</strong>g> No.8 West Street which is then c<strong>on</strong>veyed<br />
downstream, discharging in<str<strong>on</strong>g>to</str<strong>on</strong>g> a n<strong>at</strong>ural gully within the adjoining property <strong>at</strong> the rear, as shown <strong>on</strong><br />
drainage layout plan, Attachment 2.<br />
The property is vulnerable <str<strong>on</strong>g>to</str<strong>on</strong>g> overflows in excess <str<strong>on</strong>g>of</str<strong>on</strong>g> the public drainage system or due <str<strong>on</strong>g>to</str<strong>on</strong>g> blockages,<br />
as the drainage pit fr<strong>on</strong>ting the site is loc<strong>at</strong>ed in the road sag. Overland flows drain in a south<br />
westerly directi<strong>on</strong> over the gully coinciding with the pipe.<br />
Proposal<br />
Drawings detail measures <str<strong>on</strong>g>to</str<strong>on</strong>g> address c<strong>on</strong>diti<strong>on</strong>s 2(a) and 2(b) in Annexure ‘A’. Proposed<br />
mmodific<strong>at</strong>i<strong>on</strong>s <str<strong>on</strong>g>to</str<strong>on</strong>g> the <str<strong>on</strong>g>council</str<strong>on</strong>g> drainage system comprise:<br />
N:\0504<strong>26</strong>-OMC-SR-03089-8 WEST STREET PYMBLE REL.doc/taylori /2



