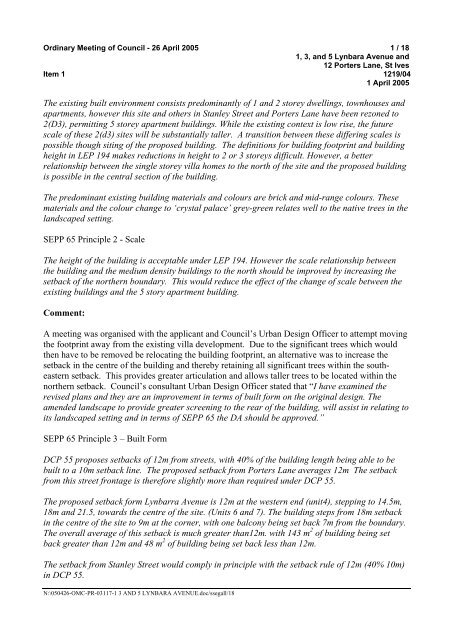ordinary meeting of council to be held on tuesday, 26 april 2005 at ...
ordinary meeting of council to be held on tuesday, 26 april 2005 at ...
ordinary meeting of council to be held on tuesday, 26 april 2005 at ...
Create successful ePaper yourself
Turn your PDF publications into a flip-book with our unique Google optimized e-Paper software.
Ordinary Meeting <str<strong>on</strong>g>of</str<strong>on</strong>g> Council - <strong>26</strong> April <strong>2005</strong> 1 / 18<br />
1, 3, and 5 Lynbara Avenue and<br />
12 Porters Lane, St Ives<br />
Item 1 1219/04<br />
1 April <strong>2005</strong><br />
The existing built envir<strong>on</strong>ment c<strong>on</strong>sists predominantly <str<strong>on</strong>g>of</str<strong>on</strong>g> 1 and 2 s<str<strong>on</strong>g>to</str<strong>on</strong>g>rey dwellings, <str<strong>on</strong>g>to</str<strong>on</strong>g>wnhouses and<br />
apartments, however this site and others in Stanley Street and Porters Lane have <str<strong>on</strong>g>be</str<strong>on</strong>g>en rez<strong>on</strong>ed <str<strong>on</strong>g>to</str<strong>on</strong>g><br />
2(D3), permitting 5 s<str<strong>on</strong>g>to</str<strong>on</strong>g>rey apartment buildings. While the existing c<strong>on</strong>text is low rise, the future<br />
scale <str<strong>on</strong>g>of</str<strong>on</strong>g> these 2(d3) sites will <str<strong>on</strong>g>be</str<strong>on</strong>g> substantially taller. A transiti<strong>on</strong> <str<strong>on</strong>g>be</str<strong>on</strong>g>tween these differing scales is<br />
possible though siting <str<strong>on</strong>g>of</str<strong>on</strong>g> the proposed building. The definiti<strong>on</strong>s for building footprint and building<br />
height in LEP 194 makes reducti<strong>on</strong>s in height <str<strong>on</strong>g>to</str<strong>on</strong>g> 2 or 3 s<str<strong>on</strong>g>to</str<strong>on</strong>g>reys difficult. However, a <str<strong>on</strong>g>be</str<strong>on</strong>g>tter<br />
rel<strong>at</strong>i<strong>on</strong>ship <str<strong>on</strong>g>be</str<strong>on</strong>g>tween the single s<str<strong>on</strong>g>to</str<strong>on</strong>g>rey villa homes <str<strong>on</strong>g>to</str<strong>on</strong>g> the north <str<strong>on</strong>g>of</str<strong>on</strong>g> the site and the proposed building<br />
is possible in the central secti<strong>on</strong> <str<strong>on</strong>g>of</str<strong>on</strong>g> the building.<br />
The predominant existing building m<strong>at</strong>erials and colours are brick and mid-range colours. These<br />
m<strong>at</strong>erials and the colour change <str<strong>on</strong>g>to</str<strong>on</strong>g> ‘crystal palace’ grey-green rel<strong>at</strong>es well <str<strong>on</strong>g>to</str<strong>on</strong>g> the n<strong>at</strong>ive trees in the<br />
landscaped setting.<br />
SEPP 65 Principle 2 - Scale<br />
The height <str<strong>on</strong>g>of</str<strong>on</strong>g> the building is acceptable under LEP 194. However the scale rel<strong>at</strong>i<strong>on</strong>ship <str<strong>on</strong>g>be</str<strong>on</strong>g>tween<br />
the building and the medium density buildings <str<strong>on</strong>g>to</str<strong>on</strong>g> the north should <str<strong>on</strong>g>be</str<strong>on</strong>g> improved by increasing the<br />
setback <str<strong>on</strong>g>of</str<strong>on</strong>g> the northern boundary. This would reduce the effect <str<strong>on</strong>g>of</str<strong>on</strong>g> the change <str<strong>on</strong>g>of</str<strong>on</strong>g> scale <str<strong>on</strong>g>be</str<strong>on</strong>g>tween the<br />
existing buildings and the 5 s<str<strong>on</strong>g>to</str<strong>on</strong>g>ry apartment building.<br />
Comment:<br />
A <str<strong>on</strong>g>meeting</str<strong>on</strong>g> was organised with the applicant and Council’s Urban Design Officer <str<strong>on</strong>g>to</str<strong>on</strong>g> <strong>at</strong>tempt moving<br />
the footprint away from the existing villa development. Due <str<strong>on</strong>g>to</str<strong>on</strong>g> the significant trees which would<br />
then have <str<strong>on</strong>g>to</str<strong>on</strong>g> <str<strong>on</strong>g>be</str<strong>on</strong>g> removed <str<strong>on</strong>g>be</str<strong>on</strong>g> reloc<strong>at</strong>ing the building footprint, an altern<strong>at</strong>ive was <str<strong>on</strong>g>to</str<strong>on</strong>g> increase the<br />
setback in the centre <str<strong>on</strong>g>of</str<strong>on</strong>g> the building and thereby retaining all significant trees within the southeastern<br />
setback. This provides gre<strong>at</strong>er articul<strong>at</strong>i<strong>on</strong> and allows taller trees <str<strong>on</strong>g>to</str<strong>on</strong>g> <str<strong>on</strong>g>be</str<strong>on</strong>g> loc<strong>at</strong>ed within the<br />
northern setback. Council’s c<strong>on</strong>sultant Urban Design Officer st<strong>at</strong>ed th<strong>at</strong> “I have examined the<br />
revised plans and they are an improvement in terms <str<strong>on</strong>g>of</str<strong>on</strong>g> built form <strong>on</strong> the original design. The<br />
amended landscape <str<strong>on</strong>g>to</str<strong>on</strong>g> provide gre<strong>at</strong>er screening <str<strong>on</strong>g>to</str<strong>on</strong>g> the rear <str<strong>on</strong>g>of</str<strong>on</strong>g> the building, will assist in rel<strong>at</strong>ing <str<strong>on</strong>g>to</str<strong>on</strong>g><br />
its landscaped setting and in terms <str<strong>on</strong>g>of</str<strong>on</strong>g> SEPP 65 the DA should <str<strong>on</strong>g>be</str<strong>on</strong>g> approved.”<br />
SEPP 65 Principle 3 – Built Form<br />
DCP 55 proposes setbacks <str<strong>on</strong>g>of</str<strong>on</strong>g> 12m from streets, with 40% <str<strong>on</strong>g>of</str<strong>on</strong>g> the building length <str<strong>on</strong>g>be</str<strong>on</strong>g>ing able <str<strong>on</strong>g>to</str<strong>on</strong>g> <str<strong>on</strong>g>be</str<strong>on</strong>g><br />
built <str<strong>on</strong>g>to</str<strong>on</strong>g> a 10m setback line. The proposed setback from Porters Lane averages 12m The setback<br />
from this street fr<strong>on</strong>tage is therefore slightly more than required under DCP 55.<br />
The proposed setback form Lynbarra Avenue is 12m <strong>at</strong> the western end (unit4), stepping <str<strong>on</strong>g>to</str<strong>on</strong>g> 14.5m,<br />
18m and 21.5, <str<strong>on</strong>g>to</str<strong>on</strong>g>wards the centre <str<strong>on</strong>g>of</str<strong>on</strong>g> the site. (Units 6 and 7). The building steps from 18m setback<br />
in the centre <str<strong>on</strong>g>of</str<strong>on</strong>g> the site <str<strong>on</strong>g>to</str<strong>on</strong>g> 9m <strong>at</strong> the corner, with <strong>on</strong>e balc<strong>on</strong>y <str<strong>on</strong>g>be</str<strong>on</strong>g>ing set back 7m from the boundary.<br />
The overall average <str<strong>on</strong>g>of</str<strong>on</strong>g> this setback is much gre<strong>at</strong>er than12m. with 143 m 2 <str<strong>on</strong>g>of</str<strong>on</strong>g> building <str<strong>on</strong>g>be</str<strong>on</strong>g>ing set<br />
back gre<strong>at</strong>er than 12m and 48 m 2 <str<strong>on</strong>g>of</str<strong>on</strong>g> building <str<strong>on</strong>g>be</str<strong>on</strong>g>ing set back less than 12m.<br />
The setback from Stanley Street would comply in principle with the setback rule <str<strong>on</strong>g>of</str<strong>on</strong>g> 12m (40% 10m)<br />
in DCP 55.<br />
N:\0504<strong>26</strong>-OMC-PR-03117-1 3 AND 5 LYNBARA AVENUE.doc/ssegall/18

















