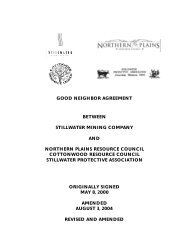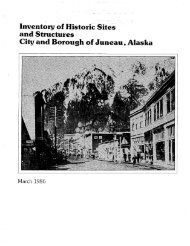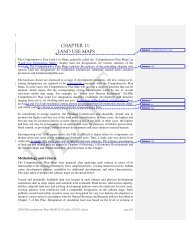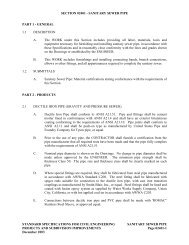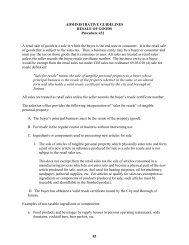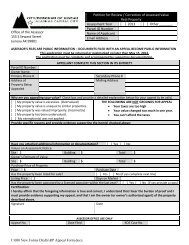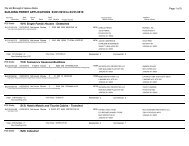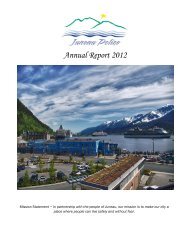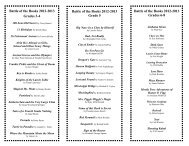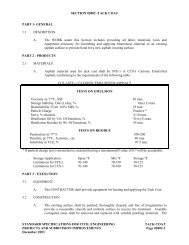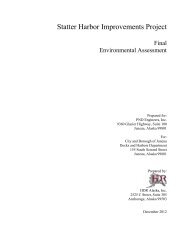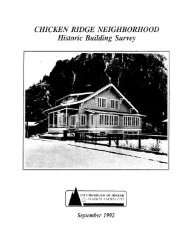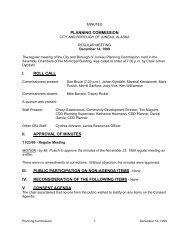USE20120001 (1 of 3 - City and Borough of Juneau
USE20120001 (1 of 3 - City and Borough of Juneau
USE20120001 (1 of 3 - City and Borough of Juneau
You also want an ePaper? Increase the reach of your titles
YUMPU automatically turns print PDFs into web optimized ePapers that Google loves.
Surrounding L<strong>and</strong> Use:<br />
ATTACHMENTS<br />
Attachment 1<br />
Attachment 2<br />
Attachment 3<br />
Attachment 4<br />
Attachment 5<br />
Attachment 6<br />
Attachment 7<br />
Attachment 8<br />
North - D-l(T)D-3 <strong>and</strong> D-l(T)D-l0; single family dwelling<br />
South - D-l(T)D-3 <strong>and</strong> D-l(T)D-10; single family dwelling;<br />
<strong>and</strong> Park <strong>and</strong> Ride Facility<br />
East - D-l(T)D-l0; Glacier Highway<br />
West - D-l(T)D-3;wooded, undeveloped<br />
Staffreport for USE20 11 0003<br />
Notice <strong>of</strong>Decision for USE2011 0003<br />
Applicant's submittals<br />
Letter dated 1-25-2012 to DOT/PF from Robert Beadles<br />
Letter dated 2-3-2012 to Robert Beadles from DOT/PF<br />
E-mail dated 1-25-2012 from Daniel Park, Senior Architect, McCool<br />
Carlson Green, Inc.<br />
Vicinity Map<br />
E-mail dated 2-2-2012 from Daniel Park <strong>and</strong> Geoblock 5150 information<br />
PROJECT DESCRIPTION<br />
The applicant requests a modification to the previously approved Conditional Use permit (USE20 11<br />
0003) for a church in a residential zone (See Attachment 1 & 2). The previously approved<br />
Conditional Use permit had several conditions related to potential modifications; specifically ifany<br />
modifications resulted after the applicant sought permits from Alaska Department <strong>of</strong>Transportation<br />
<strong>and</strong> Public Facilities (DOT/PF) <strong>and</strong> the Army Corps <strong>of</strong> Engineers (See Attachment 2). The<br />
requested modifications include changes to the driveway access configuration <strong>and</strong> the location <strong>of</strong>the<br />
building on the property.<br />
The access is proposed to be limited to one point <strong>of</strong>entrance <strong>and</strong> exit from a location that is directly<br />
across from Hamilton Street (See site plan in applicant submittals-Attachment 3). The church<br />
building has been moved slightly to the north <strong>and</strong> to the east. Due to the access <strong>and</strong> building<br />
locations being changed a fire lane is required. The applicant has proposed a "drivescape" as a fire<br />
lane. The drivescape will be a grassy area that will support a 75,000 pound fire truck.<br />
The applicant presented the revised plan to the Community Development Department, <strong>and</strong> the<br />
Director determined that further review by the Planning Commission was necessary. This project<br />
also includes a storage shed <strong>and</strong> 30 ft. x 60 ft. covered picnic area. The storage shed will be behind<br />
the new church building next to the refuse area <strong>and</strong> a covered picnic area will also be located behind<br />
dated 2-9-2012 in attachment 3).<br />
BACKGROUND<br />
The changes that are presented in this application are a result <strong>of</strong>communications between the Church<br />
6fJesusChtist6fLatlet=DaySaifitsafidAlaskaDOT/PF... The cntItch,aftettecelvlngapptov:rl<strong>of</strong>·······<br />
USE20110003, went to DOT/PF <strong>and</strong> requested driveway access approval <strong>of</strong>f<strong>of</strong>Glacier Highway.



