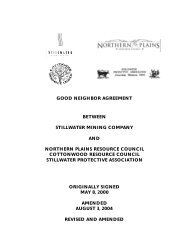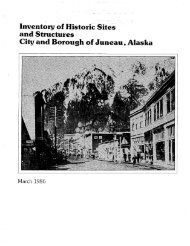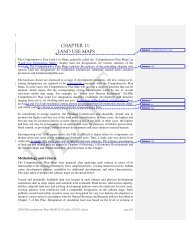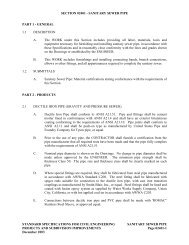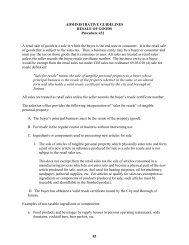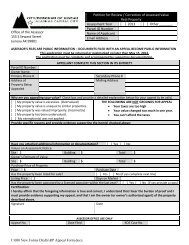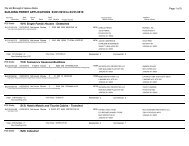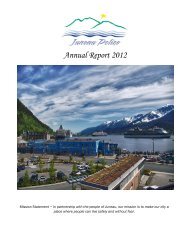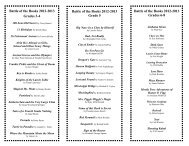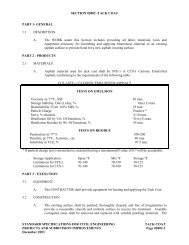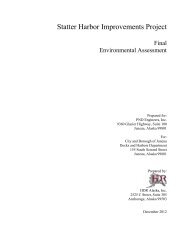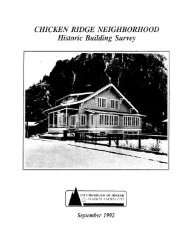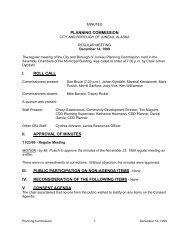USE20120001 (1 of 3 - City and Borough of Juneau
USE20120001 (1 of 3 - City and Borough of Juneau
USE20120001 (1 of 3 - City and Borough of Juneau
You also want an ePaper? Increase the reach of your titles
YUMPU automatically turns print PDFs into web optimized ePapers that Google loves.
Planning Commission<br />
File No.: USE2011 0003<br />
April 22, 2011<br />
Page 5 <strong>of</strong>9<br />
Noise - The proposed church facility has no chimes <strong>and</strong> no exterior public address system aside<br />
from a code required fire alarm bell. Additionally, activities at the church will primarily occur inside<br />
the building. As the subject site is already impacted by the noise generated by vehicles moving at<br />
high speeds down Glacier Highway, staffhas determined that additional noise impact generated by<br />
the proposed project will be minimal.<br />
Public Health or Safety - The applicant intends to connect to the CBJ water <strong>and</strong> sewer systems,<br />
which have both been extended beyond the subject site. Permit application materials were reviewed<br />
by <strong>of</strong>ficials from the CBJ Engineering, Building, Public Works, Fire, Police, L<strong>and</strong>s, <strong>and</strong> Street<br />
Departments. Additionally, application materials were sent to the CBJ School District, AEL&P,<br />
Alaska Department <strong>of</strong> Fish <strong>and</strong> Game, the Alaska Department <strong>of</strong> Transportation <strong>and</strong> Public<br />
Facilities, <strong>and</strong> the Army Corps <strong>of</strong> Engineers. No concerns were raised relevant to the proposed<br />
church use in a residential zone.<br />
The applicant has indicated that refuse from the facility will be kept in a bear resistant structure<br />
located north <strong>of</strong>the proposed church building.<br />
Property Value or Neighborhood Harmony -The neighborhood surrounding the subject site is<br />
characterized by mix <strong>of</strong>uses including residences, recreational sites, commercial lots, <strong>of</strong>fices, <strong>and</strong><br />
institutions. For the most part, other uses adjacent to the subject site are screened by vegetation. The<br />
major exceptions to this are the nine residences located on Hamilton Street (see Attachment G).<br />
Because the subject site is not screened on the Glacier Highway side, the residences on Hamilton<br />
could be impacted by glare from traffic entering <strong>and</strong> exiting the proposed church facility.<br />
However, Hamilton Street rises on an incline from Glacier highway, meaning that the residences are<br />
located at elevations higher than that <strong>of</strong>the subject site. Similarly, adjacent properties located north<br />
<strong>and</strong> south <strong>of</strong>the subject site exist at elevations above <strong>and</strong> below the proposed church site. Given<br />
these area features, staffhas determined that the direct glare impact on adjacent properties <strong>and</strong> the<br />
Hamilton Street residences will be minimal.<br />
The site plan <strong>and</strong> elevations submitted by the applicant indicate that the exterior design <strong>of</strong> the<br />
building is a traditional theme with white trim, columns, <strong>and</strong> barrel vaulted entries. The steepled<br />
end <strong>of</strong>the building will face Glacier Highway <strong>and</strong> l<strong>and</strong>scaping will be installed around the building,<br />
including the area between the building <strong>and</strong> Glacier Highway. Exterior finishes will be cultured<br />
As <strong>of</strong> the date <strong>of</strong> this report, no comments have been received from neighbors concerning the<br />
proposed use. No evidence has been presented suggesting that the proposed use would detract from<br />
area property values.<br />
CO-n-formit)L-W-ith-AdO-pted-Plans-=-l'he subject .site ..is 10cated-il1--Subarea--3-Q-f---the-CBJ-<br />
Comprehensive Plan in an area designated Rural Dispersed Residential (RDR) transitioning to Urban<br />
Low Density Residential (ULDR) <strong>and</strong> Medium Density Residential (MDR). While the current l<strong>and</strong>



