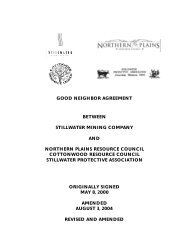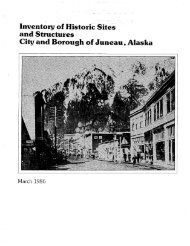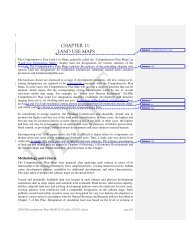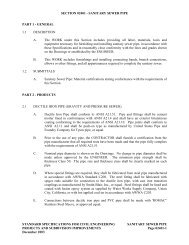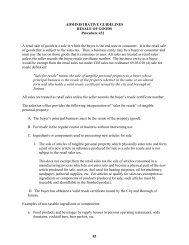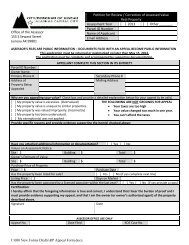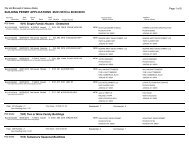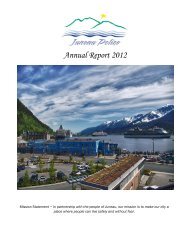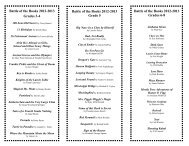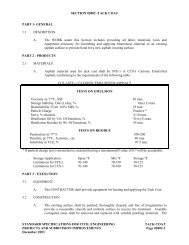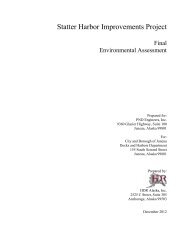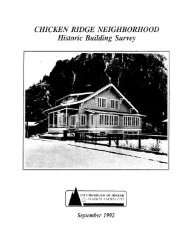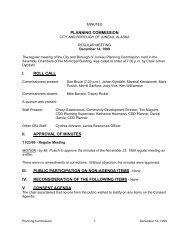USE20120001 (1 of 3 - City and Borough of Juneau
USE20120001 (1 of 3 - City and Borough of Juneau
USE20120001 (1 of 3 - City and Borough of Juneau
Create successful ePaper yourself
Turn your PDF publications into a flip-book with our unique Google optimized e-Paper software.
BOROUGH<br />
JUNEAU<br />
155 South Seward Street, <strong>Juneau</strong>, Alaska 99801<br />
DATE:<br />
TO:<br />
FROM:<br />
FILE NO.:<br />
PROPOSAL:<br />
February 9,2012<br />
Planning Commission<br />
i'"\<br />
4<br />
Nicole Jones, Planner () ,<br />
Community Developmeilt D<br />
USE2012 0001<br />
A Modification to an existing Conditional Use permit (USE2011<br />
0003) for a 17,101 square foot church in the D-1 residential<br />
zone. The modification is to the access <strong>of</strong>f<strong>of</strong>Glacier Highway<br />
<strong>and</strong> the location <strong>of</strong>the structure.<br />
GENERAL INFORMATION<br />
Applicant:<br />
Property Owner:<br />
Property Address:<br />
Legal Description:<br />
Parcel Code Number:<br />
Site Size:<br />
Zoning:<br />
Daniel Park, McCool Carlson Green Architects<br />
Corp. <strong>of</strong>the Presiding Bishop <strong>of</strong>the Church <strong>of</strong>Jesus Christ <strong>of</strong><br />
Latter-Day Saints<br />
10585 Glacier Highway<br />
USS 2386 & 3817 Track A-H<br />
4-B22-0-106-003-0<br />
13.87 acres<br />
Split zoning: D-1(T)D-3 <strong>and</strong> D-1(T)D-10<br />
Access:<br />
Existing L<strong>and</strong> Use:<br />
Glacier Highway<br />
Vacant<br />
•..1. CITY/BOROUCH OF JUNEAU<br />
*AI.ASKAS CAPITAl. CITY
Surrounding L<strong>and</strong> Use:<br />
ATTACHMENTS<br />
Attachment 1<br />
Attachment 2<br />
Attachment 3<br />
Attachment 4<br />
Attachment 5<br />
Attachment 6<br />
Attachment 7<br />
Attachment 8<br />
North - D-l(T)D-3 <strong>and</strong> D-l(T)D-l0; single family dwelling<br />
South - D-l(T)D-3 <strong>and</strong> D-l(T)D-10; single family dwelling;<br />
<strong>and</strong> Park <strong>and</strong> Ride Facility<br />
East - D-l(T)D-l0; Glacier Highway<br />
West - D-l(T)D-3;wooded, undeveloped<br />
Staffreport for USE20 11 0003<br />
Notice <strong>of</strong>Decision for USE2011 0003<br />
Applicant's submittals<br />
Letter dated 1-25-2012 to DOT/PF from Robert Beadles<br />
Letter dated 2-3-2012 to Robert Beadles from DOT/PF<br />
E-mail dated 1-25-2012 from Daniel Park, Senior Architect, McCool<br />
Carlson Green, Inc.<br />
Vicinity Map<br />
E-mail dated 2-2-2012 from Daniel Park <strong>and</strong> Geoblock 5150 information<br />
PROJECT DESCRIPTION<br />
The applicant requests a modification to the previously approved Conditional Use permit (USE20 11<br />
0003) for a church in a residential zone (See Attachment 1 & 2). The previously approved<br />
Conditional Use permit had several conditions related to potential modifications; specifically ifany<br />
modifications resulted after the applicant sought permits from Alaska Department <strong>of</strong>Transportation<br />
<strong>and</strong> Public Facilities (DOT/PF) <strong>and</strong> the Army Corps <strong>of</strong> Engineers (See Attachment 2). The<br />
requested modifications include changes to the driveway access configuration <strong>and</strong> the location <strong>of</strong>the<br />
building on the property.<br />
The access is proposed to be limited to one point <strong>of</strong>entrance <strong>and</strong> exit from a location that is directly<br />
across from Hamilton Street (See site plan in applicant submittals-Attachment 3). The church<br />
building has been moved slightly to the north <strong>and</strong> to the east. Due to the access <strong>and</strong> building<br />
locations being changed a fire lane is required. The applicant has proposed a "drivescape" as a fire<br />
lane. The drivescape will be a grassy area that will support a 75,000 pound fire truck.<br />
The applicant presented the revised plan to the Community Development Department, <strong>and</strong> the<br />
Director determined that further review by the Planning Commission was necessary. This project<br />
also includes a storage shed <strong>and</strong> 30 ft. x 60 ft. covered picnic area. The storage shed will be behind<br />
the new church building next to the refuse area <strong>and</strong> a covered picnic area will also be located behind<br />
dated 2-9-2012 in attachment 3).<br />
BACKGROUND<br />
The changes that are presented in this application are a result <strong>of</strong>communications between the Church<br />
6fJesusChtist6fLatlet=DaySaifitsafidAlaskaDOT/PF... The cntItch,aftettecelvlngapptov:rl<strong>of</strong>·······<br />
USE20110003, went to DOT/PF <strong>and</strong> requested driveway access approval <strong>of</strong>f<strong>of</strong>Glacier Highway.
Planning Commission<br />
File No.: USE2012 0001<br />
February 9, 2012<br />
Page 3 <strong>of</strong> 11<br />
The church presented a center turn lane as mitigation for increased traffic dem<strong>and</strong> in this section <strong>of</strong><br />
highway.<br />
DOTIPF has a requirement that all other access options are exhausted prior to issuing driveway<br />
access <strong>of</strong>f<strong>of</strong>an arterial roadway. DOT/PF identified Engineer's Cut<strong>of</strong>fas a possible access because<br />
there is an existing driveway on an adjacent property that has the potential to be improved to<br />
accommodate the church site.<br />
Robert Beadles, Area Project Manager for the Church <strong>of</strong>Jesus Christ <strong>of</strong>Latter-Day Saints, has been<br />
in contact with David Epstein, P.E. Regional Traffic <strong>and</strong> Safety Engineer for DOTIPF, regarding site<br />
access. DOT/PF identified a driveway belonging to an adjacent property owner <strong>of</strong>f<strong>of</strong>Engineer's<br />
Cut<strong>of</strong>fthat has the potential to be a safer access for the church site. Alaska DOTIPF requested that<br />
the church thoroughly explore this alternate access because it eliminates the need for the church to<br />
enter <strong>and</strong> exit the site on an arterial roadway which is an Alaska DOTIPF concern. DOTIPF is<br />
requesting that the Church purchase approximately 330 feet <strong>of</strong>driveway access from one <strong>of</strong>the two<br />
adjacent l<strong>and</strong>owners. This may require the Church to grant easement back to the flag-lot l<strong>and</strong> owner<br />
(Wilkerson) for shared access or purchase a dedicated driveway from the Hyak Mining Co (See<br />
Engineer's Cut<strong>of</strong>f access-Option B in Attachment 3). This optional driveway has not been<br />
reviewed as part <strong>of</strong>this Conditional Use application.<br />
In a letter dated January 25, 2012, Mr. Beadles stated that this alternate access <strong>of</strong>f <strong>of</strong> Engineer's<br />
Cut<strong>of</strong>fis not feasible because they do not have ownership, among other reasons (See Attachment 4).<br />
Mr. Epstein responded on February 3, 2012, stating that the information presented in the January 25,<br />
2012, letter did not satisfy DOT/PF because the option <strong>of</strong> using the existing driveway <strong>of</strong>f <strong>of</strong><br />
Engineer's Cut<strong>of</strong>fhad not been pursued to finality (See Attachment 5). As <strong>of</strong>the date <strong>of</strong>this letter,<br />
an agreement between DOTIPF <strong>and</strong> the Church <strong>of</strong>Jesus Christ <strong>of</strong>Latter-Day Saints regarding access<br />
to the church site has not been met.<br />
The first plan submitted to CBJ CDD in 2008 required a Traffic Impact Analysis (TIA), so the traffic<br />
study was completed <strong>and</strong> available for the 2011 review. The building was scaled down from 25,000<br />
square feet to 17,101 square feet for the 2011 review. During the review <strong>of</strong>USE20110003, staff<br />
addressed the impact <strong>of</strong>traffic to the site through the TIA submitted by the applicant. The submittal<br />
<strong>of</strong>a TIA is not a CBJ Community Development Department requirement for this project because this<br />
project does not meet the threshold per CBJ § 49.40.300(2):<br />
required to have a traffic impact analysis.<br />
As discussed in the staff report for USE20110003, according to the Institute <strong>of</strong> Transportation<br />
Engineers Trip Generation Manual, a 17,000 square foot church can be expected to generate 156<br />
!~ip~()~(;l'\t\T~_~~4(;lY,_1?? t~~p~()l1Cl§Cltll~~ClY' Cln~ ~~6 trips. ()11 a ~tll1~Cl)T·~",~~a!5il1? t~~~e?!5l-l~es over<br />
a seven-day week, the proposed church can be expected to generate 226 average daily trips (A-DT).
Planning Commission<br />
File No.: USE2012 0001<br />
February 9,2012<br />
Page 4 <strong>of</strong> 11<br />
ANALYSIS<br />
Staff solicited comments from Community Development Building Department, CBJ Streets, CBJ<br />
General Engineering, CBJ Assessor's Office, Fire Department, CBJ L<strong>and</strong>s <strong>and</strong> Resources, Alaska<br />
Department <strong>of</strong>Transportation, CBJ Parks <strong>and</strong> Recreation, <strong>and</strong> CBJ Public Works.<br />
Comments Received:<br />
Charlie Ford, Building Codes Official, CBJ Building Department<br />
The Building Department has no issues with the modifications.<br />
Brent Fischer, Director, CBJ Parks <strong>and</strong> Recreation<br />
Parks <strong>and</strong> Recreation has no concerns with this project.<br />
Dan Jager, Fire Marshall, Fire Department<br />
The only concern on fire code <strong>and</strong> requirements is the driving surface or "drivescape"<br />
being able to withst<strong>and</strong> the weight <strong>of</strong>at least a 75,000 poundfire truck. Ifthat can be<br />
guaranteed <strong>and</strong>that the surface will holda rig that size without it sinking into the ground,<br />
then this is ok as far as fire review goes.<br />
The applicant provided additional information on January 25, 2012 (See Attachment 6). The<br />
additional information explained that the fire lane will be constructed to accommodate a 75,000<br />
pound fire truck <strong>and</strong> the fire lane will be maintained all year to include snow plowing in the winter.<br />
Ron King, Chief Regulatory Surveyor, CBJ General Engineering<br />
Final design may require stormwater run<strong>of</strong>fcalculations <strong>and</strong> tweaking <strong>of</strong>the site plan. In<br />
addition, they will need to specifY maintenance with schedule <strong>of</strong>the Best Management<br />
Practices (BMPs). This will be clarifiedduring buildingpermit review but we shouldgive<br />
a heads-up to the designer.<br />
will address these<br />
David Epstein, Pr<strong>of</strong>essional Engineer, Alaska Department <strong>of</strong> Transportation Southeast Region,<br />
provided staffwith correspondence that DOT/PF sent on February 3,2012, (See Attachment 5) in<br />
response to a letter addressed to DOT/PF on January 25, 2012 (See Attachment 4).<br />
Based on the letters between the Church <strong>of</strong>Jesus Christ<br />
<strong>of</strong> Transportation & Public Facilities it appears that a final layout <strong>of</strong>the access to the site has not
Planning Commission<br />
File No.: USE2012 0001<br />
February 9,2012<br />
Page 5 <strong>of</strong> 11<br />
been approved. Alaska DOT/PF is requesting that the Church <strong>of</strong>Jesus Christ <strong>of</strong>Latter-Day Saints<br />
"explore the availability <strong>of</strong>access <strong>of</strong>fEngineer's Cut<strong>of</strong>f Road" as discussed in Attachment 5. The<br />
applicant is aware that any changes to the current application, including an alternate access, may<br />
require further review by the Planning Commission.<br />
Based on the comments received, staffrecommends the following conditions:<br />
1. The fire lane will be constructed to withst<strong>and</strong> a 75,000 pound fire truck. The Fire Marshall<br />
shall approve the fire lane plan prior to issuance <strong>of</strong>a building permit.<br />
2. The fire lane shall be signed with Fire Lane signs prior to Certificate <strong>of</strong> Occupancy.<br />
3. The applicant shall keep the Fire Lane maintained at all times <strong>and</strong> free <strong>of</strong>obstruction.<br />
4. If an Alaska Department <strong>of</strong> Transportation <strong>and</strong> Public Facilities permit or review process<br />
results in a modification <strong>of</strong> the project design, the applicant shall contact the CBJ<br />
Community Development Department Director to determine ifadditional review by the CBJ<br />
Planning Commission will be necessary.<br />
Project Site<br />
The subject site is located on a large 13.87 acre lot at 10585 Glacier Highway, just north <strong>of</strong><br />
Engineers Cut<strong>of</strong>fon the eastern side <strong>of</strong>Pederson Hill (See Attachment 7). The entire project site is<br />
currently zoned D-l, though the northeast portion <strong>of</strong> the site is designated D-l(T)D-l0 <strong>and</strong> the<br />
southwest portion D-l(T)D-3. The property is bordered to the east by Glacier Highway (Alaska<br />
Department <strong>of</strong> Transportation ROW), to the north by a single family residence, to the south by a<br />
single family residence <strong>and</strong> a park <strong>and</strong> ride facility, <strong>and</strong> to the west by a large wooded, undeveloped<br />
area. The front portion <strong>of</strong>the site is relatively level <strong>and</strong> cleared <strong>of</strong>vegetation <strong>and</strong> structures. The<br />
southwest or rear portion <strong>of</strong>the site is wooded <strong>and</strong> undeveloped. Both public water <strong>and</strong> sewer have<br />
been extended beyond the property. The site is buffered on the south, west, <strong>and</strong> north sides by<br />
vegetation, but is not buffered from Glacier Highway. The site is currently accessed through two<br />
driveways <strong>of</strong>f <strong>of</strong> Glacier Highway. In 2008, when the applicant had previously requested a<br />
conditional use permit for a similar facility, a wetl<strong>and</strong> delineation report was provided indicating that<br />
the site contains three wetl<strong>and</strong> areas, each under 113 acre. Two <strong>of</strong> these wetl<strong>and</strong> areas are in the<br />
vicinity <strong>of</strong>proposed development. The report also identified several non-anadromous streams on the<br />
site, some <strong>of</strong>which are carried through the existing site fill in subterranean culverts. These streams<br />
Project Design<br />
The proposed location <strong>of</strong>the church on the site is shifting from what was previously approved in<br />
USE2011 0003. The square footage <strong>of</strong>the church as approved in USE20 11 0003, which was 17,101<br />
squarefeet; hasbeenreducedto16;300 square feet. This reductioninareaisn()t-beeause()fa-ehange<br />
in footprint or layout but a result in the design being refined. This revised square footage <strong>of</strong>16, 300
Planning Commission<br />
File No.: USE2012 0001<br />
February 9,2012<br />
Page 6 <strong>of</strong> 11<br />
square feet is a more accurate number than the one presented in USE2011 0003 <strong>and</strong> will be<br />
represented in the construction documents.<br />
The new location <strong>of</strong>the building is in response to the proposed changes in access to the site. The<br />
shifting <strong>of</strong>the building impacts the l<strong>and</strong>scaping that was approved as part <strong>of</strong>USE2011 0003. During<br />
the review <strong>of</strong>USE2011 0003, the church building was proposed to be approximately 150 feet from<br />
the front property line. In the current Conditional Use permit application the building is proposed to<br />
be approximately 70 feet from the front property line. Additionally, in the 70 feet between the<br />
building <strong>and</strong> the property line that is adjacent to Glacier Highway, a fire lane is planned to be<br />
constructed. The fire lane will be constructed as a ""drivescape" which is a grassy area that will be<br />
maintained in such a way to allow fire trucks to access the structure in emergencies <strong>and</strong> allow fire<br />
trucks to leave the site without backing out. The "drivescape" will appear as lawn.<br />
The applicant has provided a l<strong>and</strong>scaping plan for the area in between Glacier Highway <strong>and</strong> the<br />
church building as part <strong>of</strong>this application. While the location <strong>of</strong>the building will reduce the amount<br />
<strong>of</strong> l<strong>and</strong>scaping on the site, it will not impact the vegetative cover requirement. In the D-l zoning<br />
district the vegetative cover requirement is 20%. Since the lot is so large this proposal greatly<br />
exceeds the vegetative cover requirement. Most <strong>of</strong>the required cover will be natural vegetation.<br />
Traffic<br />
As discussed in the review <strong>of</strong>USE20 11 0003, the traffic generated by a church use is during nonpeak<br />
hours. The applicant has provided the following general schedule <strong>of</strong>facility activities:<br />
1. Sundays: Services are held in three hour meeting blocks. Initially one congregation (ward)<br />
with 100 to 250 members begins at 11 am <strong>and</strong> runs to 2 pm. Usually there are small groups<br />
<strong>of</strong>2 to 20 people who will meet before <strong>and</strong> after the three-hour block.<br />
2. Weekday Early Mornings: There are classes held at the building between 6 am <strong>and</strong> 7 am for<br />
high school aged youth when public school is in session.<br />
3. Weekday Evenings: The ward has one night a week that they will use for boy scouts <strong>and</strong><br />
other youth programs. There are no meetings on Monday nights.<br />
4. Weekend Evenings: There will be quarterly activities for the whole ward which are usually<br />
held on a Friday or Saturday night. These may be potluck dinners, dances, petfOrl11ilnceS <strong>and</strong><br />
The revised site plan showing access directly across from Hamilton Street is preferable because it<br />
addresses a concern raised in the draft TIA. The TIA explains that safety hazards are present when<br />
there are conflicts in turning movements. Conflicts in turning movements can occur when driveways<br />
are <strong>of</strong>fset. Additionally, adding a center turn lane also reduces safety concerns described in the draft<br />
TI:A..:-Addtngthecenterturnlane will allow vehicles to .waitin the turnlanef<strong>of</strong> a gap intr-affic to<br />
enter the site. Vehicles waiting in the center turn lane will eliminate the need for vehicles to use the
Planning Commission<br />
File No.: USE2012 0001<br />
February 9, 2012<br />
Page 7 <strong>of</strong> 11<br />
shoulder as a means to bypass vehicles waiting to turn left into the site. This modified access plan is<br />
superior to the original plan reviewed in USE2011 0003; however DOTIPF is not satisfied that<br />
alternative access has been thoroughly considered. A condition on the original case was:<br />
1. A two-way left turn lane, as recommended in the project Traffic Impact Analysis <strong>and</strong> as<br />
designed on the applicant's site plan, shall be installed prior to issuance <strong>of</strong>a Certificate <strong>of</strong><br />
Occupancy or Temporary Certificate <strong>of</strong>Occupancy.<br />
Staff recommends that this condition be incorporated into the current application as well, since it<br />
alleviates safety concerns identified in the draft TIA. During the review <strong>of</strong>the project in 2011, staff<br />
took into consideration the Traffic Impact Analysis, which was in draft form. At that time there were<br />
no comments received from DOT/PF. The CBJ review <strong>of</strong>the application has not changed; however,<br />
comments provided by DOTIPF raise concern that a permit for access <strong>of</strong>f<strong>of</strong>Glacier Highway may<br />
not be approved. At the current time DOTIPF has not specifically denied access to Glacier Highway<br />
as proposed by the applicant. Therefore the applicant has requested Planning Commission review in<br />
case the current proposal is ultimately approved.<br />
Parking <strong>and</strong> Circulation<br />
The site will have 230 parking spaces, 8 <strong>of</strong>which will be accessible spaces. This design <strong>of</strong>fers 4<br />
additional spaces than the previously approved plan, which exceeds the parking requirement <strong>of</strong>63<br />
spaces as required by in the L<strong>and</strong> Use Code. The location <strong>of</strong>the parking arrangement <strong>and</strong> aisles is<br />
slightly different than what was previously approved, but the modification meets L<strong>and</strong> Use Code<br />
requirements.<br />
The Fire Marshall has reviewed the fire access as described above, <strong>and</strong> has expressed that this<br />
configuration is sufficient. The Fire Marshall is most concerned that the fire lane is kept clear at all<br />
times in case <strong>of</strong>emergency <strong>and</strong> that the materials used to construct the fire lane withst<strong>and</strong> a 75,000<br />
pound fire truck. The applicant has addressed these concerns in an e-mail <strong>and</strong> has provided<br />
information on the materials that will be used to construct the fire lane (See Attachment 8).<br />
Noise<br />
Since the facility will be slightly smaller than previously proposed no concerns related to noise are<br />
<strong>of</strong>this Conditional Use ~""...""",,,1- '-"IJ.J .......''-'''''..'''.....<br />
Public Health or Safety<br />
The modification presented in this application <strong>of</strong>fers a safer design than what was approved in<br />
USE2011 0003 since this application has incorporated suggestions identified in the draft TIA.
Planning Commission<br />
File No.: USE2012 0001<br />
February 9,2012<br />
Page 8 <strong>of</strong> 11<br />
Habitat<br />
This project site contains uncategorized wetl<strong>and</strong>s. The applicant has been in contact with the Army<br />
Corps <strong>of</strong>Engineers(ACOE) regarding a wetl<strong>and</strong> permit. Initial review by the ACOE suggests that<br />
the project may fall under a Nationwide Permit. Staffrecommends that the original condition placed<br />
on the Conditional Use permit USE20 11 0003 be applied to this permit since a final determination<br />
from the ACOE has not been completed:<br />
1. Ifa US Army Corps <strong>of</strong>Engineers permit or review process results in a modification <strong>of</strong>the<br />
project design, the applicant shall contact the CBJ Community Development Department<br />
Director to determine if additional review by the CBJ Planning Commission will be<br />
necessary.<br />
Property Value or Neighborhood Harmony<br />
As <strong>of</strong>the date <strong>of</strong>this memor<strong>and</strong>um, there have not been any concerns raised that approval <strong>of</strong>this<br />
application would have adverse impacts on property value or neighborhood harmony.<br />
Conformity with Adopted Plans<br />
The subject site is located in Subarea 3 <strong>of</strong>the CBJ Comprehensive Plan in an area designated Rural<br />
Dispersed Residential (RDR) transitioning to Urban Low Density Residential (ULDR) <strong>and</strong> Medium<br />
Density Residential (MDR). While the current l<strong>and</strong> use designation (RDR) is considered suitable for<br />
low-density residential <strong>and</strong> small-scale, visitor oriented commercial or recreational development, the<br />
transition l<strong>and</strong> use categories (ULDR <strong>and</strong> MDR) suggest that the l<strong>and</strong> may be suitable for<br />
commercial development <strong>of</strong>a scale consistent with a medium density residential neighborhood. The<br />
use <strong>of</strong>a church in this l<strong>and</strong> use category is permissible.<br />
Staff has determined that the proposed project serves to implement the Comprehensive Plan's<br />
Subarea 3 Guideline 17:<br />
17. Encourage beaut~fication <strong>and</strong> buffering along major roadways.<br />
The l<strong>and</strong>scaping indicated on the applicant's site plan would serve to beautify a section <strong>of</strong>Glacier<br />
r\.,.n'r\A,,,,,,,r1 modification<br />
winresuIfint1iecliurcli~oeiiig~sigiiificaiitlY··CIoserto·Glacier·Higfiwaytlianp~reviOuslyappro~vecrTo<br />
ensure the implementation <strong>of</strong>this Subarea 3 guideline, there is a need for a condition <strong>of</strong> approval<br />
requiring installation <strong>of</strong> site l<strong>and</strong>scaping as depicted on the attached plans prior to issuance <strong>of</strong> a<br />
Certificate <strong>of</strong>Occupancy.<br />
TheCBJComprehensivePlanalsQ.slates that avoiding residentiaJJancl_ll?~e
Planning Commission<br />
File No.: USE2012 0001<br />
February 9,2012<br />
Page 9 <strong>of</strong> 11<br />
Policy 10.4 It is the policy <strong>of</strong>the CBJto minimize conflicts between residential areas <strong>and</strong><br />
nearby recreational, commercial, or industrial uses that wouldgenerate adverse impacts to<br />
existing residential areas through appropriate l<strong>and</strong> use locational decision <strong>and</strong>regulatory<br />
measures.<br />
Implementing Action<br />
10.4.IA2 Maintain <strong>and</strong> consider enhancing Title 49 L<strong>and</strong> Use Code requirements for<br />
buffering <strong>and</strong> screening between residential <strong>and</strong> commercial/industrial uses <strong>and</strong> careful<br />
review <strong>of</strong> site development plans. Great care should be taken to incorporate design<br />
features, materials <strong>and</strong> good neighbor operating practices into the non-residential<br />
development permit in order to mitigate potential adverse noise, dust, odor <strong>and</strong> glare<br />
impacts to adjacent residential neighbors. Such operating practices should be<br />
incorporatedas conditions <strong>of</strong>anypermitfor a non-residential l<strong>and</strong> use located within 200<br />
feet <strong>of</strong>a residential use or neighborhood.<br />
There is potential for conflict with neighboring residential uses, primarily in reference to increased<br />
traffic, intersection safety, increased surface water run<strong>of</strong>f, <strong>and</strong> adverse glare. However, because the<br />
adjacent properties exist at elevations above or below that <strong>of</strong> the subject site (minimizing direct<br />
glare), <strong>and</strong> because the applicant has indicated a willingness to provide the recommended traffic<br />
impact mitigation <strong>and</strong> has taken care to design the facility to include l<strong>and</strong>scaping, exterior finish<br />
details, <strong>and</strong> surface water run<strong>of</strong>fcontrol, staffhas determined that the proposed use conforms with<br />
adopted plans, providing that the recommended conditions <strong>of</strong>approval are adopted.<br />
FINDINGS<br />
CBJ §49.15.330 (e)(1), Review <strong>of</strong>Director's Determinations, states that the Planning Commission<br />
shall review the Director's report to consider:<br />
1. Whether the application is complete;<br />
2. Whether the proposed use is appropriate according to the Table <strong>of</strong>Permissible Uses;<br />
<strong>and</strong>,<br />
3. Whether the development as proposed will comply with the other requirements <strong>of</strong> this<br />
chapter.<br />
a preponderance <strong>of</strong> the evidence, that the Director's determination was in error, <strong>and</strong> states its<br />
reasoning for each finding with particularity.<br />
CBJ §49.15.330 (f), Commission Determinations, states that even if the Commission adopts the<br />
Director's determination, it may nonetheless deny or condition the permit ifit concludes, based upon<br />
--lis ownTndei;en-denireviewotthe iiif()rmat1()n submitted cit the pii15Iicliearing~ thalthedevelopmI~nt<br />
will more probably than not:
Planning Commission<br />
File No.: USE2012 0001<br />
February 9,2012<br />
Page 10 <strong>of</strong> 11<br />
1. Materially endanger the public health or safety;<br />
2. Substantially decrease the value <strong>of</strong> or be out <strong>of</strong> harmony with property in the neighboring<br />
area; or,<br />
3. Not be in general conformity with the comprehensive plan, thoroughfare plan, or other<br />
<strong>of</strong>ficially adopted plans.<br />
Per CBJ §49.15.330 (e) & (f), Review <strong>of</strong>Director's & Comlnission's Determinations, the Director<br />
makes the following findings on the proposed development:<br />
1. Is the applicationjor the requested conditional use permit complete?<br />
Yes. We find the application contains the information necessary to conduct full review <strong>of</strong> the<br />
proposed operations. The application submittal by the applicant, including the appropriate fees,<br />
substantially conforms to the requirements <strong>of</strong> CBJ Chapter 49.15.<br />
2. Is the proposed use appropriate according to the Table <strong>of</strong>Permissible Uses?<br />
Yes. The requested permit is appropriate according to the Table <strong>of</strong>Permissible Uses. The permit is<br />
listed at CBJ §49.25.300, Section 5.200 for the D-l zoning district.<br />
3. Will the proposed development comply with the other requirements ojthis chapter?<br />
Yes. The proposed development complies with the other requirements <strong>of</strong>this chapter. Public notice<br />
<strong>of</strong> this project was provided in the January 31,2012, <strong>and</strong> February 13,2012, issues <strong>of</strong>the <strong>Juneau</strong><br />
Empire's "Your Municipality" section, <strong>and</strong> a Notice <strong>of</strong> Public Hearing was mailed to all property<br />
owners within 500 feet <strong>of</strong> the subject parcel. Moreover, a Public Notice Sign was posted on the<br />
subject parcel, visible from the public Right <strong>of</strong>Way.<br />
4. Will the proposed development materially endanger the public health or safety?<br />
No. The modifications presented will help minimize traffic safety concerns from what was<br />
originally approved in USE2011 0003. As noted above, DOTIPF is still considering the best method<br />
to ensure public safety <strong>and</strong> may not approve the current proposal; however, DOT/PF has not stated at<br />
this time that the proposal is unsafe.<br />
5. Ffi~~~111.!prJ)J?g~~d~~~~lcl!P.11J,.~I1.t!iub!i(ql1(iqlly dgc:rgq~gth~yql'!~ pj(![...k~P,!(<strong>of</strong> hqi'11lPl1yw}th<br />
properiY~ iiz thenldghborlng area?<br />
No. As mentioned above, there is no evidence to suggest that this development will decrease the<br />
value or be out <strong>of</strong>harmony with the neighboring property.<br />
6. Will theproposeddevelopmentbeingeneralconformity with the l<strong>and</strong> u:~gpltl-I1,-(h(!i'(J,!ghfa[e<br />
plan, or other <strong>of</strong>ficially adopted plans?
Planning Commission<br />
File No.: USE2012 0001<br />
February 9,2012<br />
Page 11 <strong>of</strong> 11<br />
Yes. As reviewed in the staff report, the church development is consistent with the CBJ<br />
Comprehensive Plan in that the proposed use is <strong>of</strong> a scale consistent with the surrounding<br />
neighborhood, provided the recommended conditions <strong>of</strong> approval are adopted.<br />
Per CBJ §49.70.900 (b)(3), General Provisions, the Director makes the following <strong>Juneau</strong><br />
Coastal Management Program consistency determination:<br />
7. Will the proposed development comply with the <strong>Juneau</strong> Coastal Management Program?<br />
Yes. This project contains uncategorized wetl<strong>and</strong>s <strong>and</strong> is subject to Army Corps <strong>of</strong> Engineers<br />
permitting requirements. There are no <strong>Juneau</strong> Coastal Management Program criteria that apply to<br />
this development. Staff has recommended a condition that would require the applicant to have<br />
further Planning Commission review ifthe ACOE review resulted in further modification.<br />
RECOMMENDATION<br />
It is recommended that the Planning Commission adopt the Director's analysis <strong>and</strong> findings <strong>and</strong> grant<br />
the requested Conditional Use permit. The permit would allow the development <strong>of</strong> a church in a<br />
residential zone.<br />
The approval is subject to the following conditions:<br />
1. The fire lane will be constructed to withst<strong>and</strong> a 75,000 pound fire truck. The Fire Marshall<br />
shall approve the fire lane plan prior to issuance <strong>of</strong>a building permit.<br />
2. The fire lane shall be signed with Fire Lane signs prior to Certificate <strong>of</strong>Occupancy.<br />
3. The applicant shall keep the Fire Lane maintained at all times <strong>and</strong> free <strong>of</strong>obstruction.<br />
4. If an Alaska Department <strong>of</strong> Transportation <strong>and</strong> Public Facilities permit or review process<br />
results in a modification <strong>of</strong> the project design, the applicant shall contact the CBJ<br />
Community Development Department Director to determine ifadditional review by the CBJ<br />
Planning Commission will be necessary.<br />
5. If a US Army Corps <strong>of</strong>Engineers permit or review process results in a modification <strong>of</strong>the<br />
Director to determine if additional review by the CBJ Planning Commission will be<br />
necessary.<br />
6. A two-way left turn lane, as recommended in the project Traffic Impact Analysis dated<br />
September 2008 <strong>and</strong> as designed on the applicant's site plan, shall be installed prior to<br />
issuance <strong>of</strong>a Certificate <strong>of</strong> Occupancy or Temporary Certificate <strong>of</strong> Occupancy.
ITYIBOR UGH JUNEAU<br />
155 South Seward Street, <strong>Juneau</strong>, Alaska 99801<br />
DATE:<br />
TO:<br />
FROM:<br />
FILE NO.:<br />
PROPOSAL:<br />
April 22, 2011<br />
Planning Commission<br />
Kelly Keenan, Planner,<br />
Community Development Department<br />
USE20ll 0003<br />
Conditional Use Pennit to construct a new 17,101 square foot<br />
church in a D-l residential zone<br />
GENERAL INFORMATION<br />
Applicant:<br />
Property Owner:<br />
Property Address:<br />
Legal Description:<br />
Parcel Code Number:<br />
Site Size:<br />
Zoning:<br />
Utilities:<br />
Access:<br />
Existing L<strong>and</strong> Use:<br />
McCool Carlson Green<br />
Doug Green<br />
Corporation <strong>of</strong>the Presiding Bishop <strong>of</strong>the Church <strong>of</strong>Jesus<br />
Christ <strong>of</strong>Latter Day Saints<br />
10585 Glacier Highway<br />
USS 2386 & 3817 TRACT A-H<br />
4-B22-0-I06-003-0<br />
13.87 acres 604177 square feet<br />
D-l(T)D-3 <strong>and</strong> D-l(T)D-l0<br />
CBJ Water <strong>and</strong> Sewer<br />
Glacier Highway<br />
The site is currently vacant, but was formerly occupied by a<br />
single family residence <strong>and</strong> trucking storage yard.<br />
Surrounding L<strong>and</strong> Use:<br />
North<br />
South<br />
East<br />
West<br />
D-l(T)D-3 <strong>and</strong> D-l(T)D-10, single-family<br />
D-l(T)D-3 <strong>and</strong> D-l(T)D-10, single-family<br />
residence <strong>and</strong> Park <strong>and</strong> Ride facility<br />
D-l(T)D-l0, Glacier Highway<br />
D-l(T)D-3, wooded, undeveloped<br />
l~----------ATTACHMENTI<br />
•'"CITY/BOROUGH OF JUNEAU<br />
*ALASKA'S CAPITAL CITY
Planning Commission<br />
File No.: USE2011 0003<br />
April 22, 2011<br />
Page 2 <strong>of</strong>9<br />
ATTACHMENTS<br />
Attachment A<br />
Attachment B<br />
Attachment C<br />
Attachment D<br />
Attachment E<br />
Attachment F<br />
Attachment G<br />
Attachment H<br />
Attachment I<br />
Attachment J<br />
Vicinity Map/Notice <strong>of</strong>Public Hearing<br />
Area Zoning<br />
Existing Conditions<br />
Site Plan<br />
Project Narrative<br />
Draft TIA Executive Sunlmary<br />
Hamilton Street Photo<br />
Wetl<strong>and</strong> Delineation Map<br />
Site Photos<br />
Permit Application<br />
PROJECT DESCRIPTION<br />
The applicant seeks a Conditional Use permit for construction <strong>of</strong>a new church on a lot zoned<br />
D1(T)D3 <strong>and</strong> D1(T)D1O. Churches are listed as conditional uses in D-l residential zones in the<br />
Table <strong>of</strong>Permissible Uses, CBJ§49.25.300 5.200.<br />
BACKGROUND<br />
The subject site has recently been cleared <strong>of</strong>all structures, but formerly contained a single-family<br />
house <strong>and</strong> trucking storage yard with outbuildings. In 2008, a Conditional Use permit was<br />
requested for a larger, 25,500 square foot church at the same site. That application was<br />
withdrawn during the review process because the church building was being redesigned. The<br />
church facility currently proposed is smaller (17,101 square feet) but has similar design features.<br />
ANALYSIS<br />
Project Site - The subject site is located on a large 13.87 acre lot at 10585 Glacier Highway, just<br />
north <strong>of</strong> Engineers Cut<strong>of</strong>f on the eastern side <strong>of</strong> Pederson Hill (see Attachment A). The entire<br />
project site is currently zoned D-l, though the northeast portion <strong>of</strong>the site is designated D-l(T)D-10<br />
<strong>and</strong> the southwest portion Dl(T)D-3 (see Attachment B). The property is bordered to the east by<br />
Glacier Highway (Alaska Department <strong>of</strong> Transportation ROW), to the north by a single family<br />
residence, to the sQllthhya sillgleJal11ily residence <strong>and</strong> a.park <strong>and</strong>Tide facility,alld to.thewesthy.a<br />
Iargewooded,llndeveloped area.·· The front portion <strong>of</strong> the site is rehltively level <strong>and</strong>· cleared<strong>of</strong><br />
vegetation <strong>and</strong> structures. The southwest or rear portion <strong>of</strong> the site is wooded <strong>and</strong> undeveloped.<br />
Both public water <strong>and</strong> sewer have been extended beyond the property. The site is buffered on the<br />
south, west, <strong>and</strong> north sides by vegetation, but is not buffered from Glacier Highway. The site is<br />
currently accessed through two driveways <strong>of</strong>f<strong>of</strong>Glacier Highway. In 2008, when the applicant had<br />
pre\Tious1~crequesteda.conditional.usepermitfor.a similar facilitY-,.awetl<strong>and</strong>delineationreporLwasprovided<br />
indicating that the site contains three wetl<strong>and</strong> areas, each under 1/3 acre. Two <strong>of</strong>these<br />
wetl<strong>and</strong> areas are in the vicinity <strong>of</strong> proposed development (see Attachment C). The report also
Planning Commission<br />
File No.: USE2011 0003<br />
April 22, 2011<br />
Page 3 <strong>of</strong>9<br />
identified several non-anadromous streams on the site, some <strong>of</strong> which are carried through the<br />
existing site fill in subterranean culverts. These streams ultimately drain into the Pederson (aka<br />
Casa Del Sol) Creek which is a listed anadromous stream.<br />
Project Design - The proposed church would be constructed on the northeastern portion <strong>of</strong>the site,<br />
with total developed area, including the parking lot, covering 4.1 acres (see Attachment D). The<br />
facility will be a 17,101 square foot, wood frame, single story structure with a steeple. Site<br />
development would include a 226-stall paved parking lot, with spaces being provided on the sides<br />
<strong>and</strong> rear <strong>of</strong> the church. The vegetation on the rear half <strong>of</strong> the lot would remain undisturbed <strong>and</strong><br />
l<strong>and</strong>scaping would be installed on all sides <strong>of</strong>the building, including the area between the building<br />
<strong>and</strong> Glacier Highway. Access to the church facility would be provided through the two existing site<br />
driveways on Glacier Highway. The applicant's project narrative is provided as Attachment E.<br />
Traffic - While the proposed facility would introduce additional traffic to the surrounding<br />
neighborhood, staffhas noted that the peak traffic generation periods for churches generally do not<br />
coincide with the st<strong>and</strong>ard peak traffic periods for the community at-large. For the church facility in<br />
question, the peak traffic generation periods will be midday on Sunday <strong>and</strong> evenings on weekdays,<br />
after general rush hour traffic has subsided some. The applicant has provided the following general<br />
schedule <strong>of</strong>facility activities:<br />
1. Sundays: Services are held in three hour meeting blocks. One congregation (ward)<br />
consisting <strong>of</strong> an average <strong>of</strong>250 members begins at 11 am <strong>and</strong> runs to 2 pm. Usually there<br />
are small groups <strong>of</strong>2 to 20 people who will meet before <strong>and</strong> after the three-hour block.<br />
2. Weekday Early Mornings: There are classes held at the building between 6 am <strong>and</strong> 7 am for<br />
high school aged youth when public school is in session.<br />
3. Weekday Evenings: The ward has one night a week that they will use for boy scouts <strong>and</strong><br />
other youth programs. There are no meetings on Monday nights.<br />
4. Weekend Evenings: There will be quarterly activities for the whole ward which are usually<br />
held on a Friday or Saturday night. These maybe potluck dinners, dances, performances <strong>and</strong><br />
other cultural activities.<br />
According to the Institute <strong>of</strong>Transportation Engineers Trip Generation Manual, a 17,000 square foot<br />
church can be expected to generate 156 trips on a weekday, 177 trips on a Saturday, <strong>and</strong> 626 trips on<br />
a Sunday. Averaging these figures over a seven-day week, the proposed church can be expected to<br />
gener~~~~~()~~~~~.g;~4~il¥·~~I?§··(~·I)·· ••••
Planning Commission<br />
File No.: USE2011 0003<br />
April 22, 2011<br />
Page 4 <strong>of</strong>9<br />
state highway. This draft TIA was provided to CDD staffas part <strong>of</strong>their current Conditional Use<br />
permit application. The draft TIA Executive Summary is provided as Attachment F. While not<br />
required by CDD for reasons stated above, staff determined that the draft TIA provides relevant<br />
information regarding the potential impact <strong>of</strong>the proposed project on the surrounding neighborhood,<br />
<strong>and</strong> has used the TIA analysis to frame some <strong>of</strong>the conditions that are recommended for project<br />
approval. In doing so, staffhas taken three issues into account. First, the TIA is a draft document<br />
that may be revised in the future. These revisions could result from an ADOT pennitting process,<br />
which may involve a formal review <strong>of</strong>TIA recommendations, as well as a public comment period.<br />
Second, the TIA was prepared assuming a larger church facility (25,500 square feet) than what is<br />
currently proposed (17,100 square feet). Finally, the draft TIA provides analysis <strong>of</strong>traffic conditions<br />
as they existed at the project area in 2008, <strong>and</strong> projected conditions for the year 2010, which at the<br />
time the document was produced was thought to be the year <strong>of</strong>facility occupancy.<br />
The draft TIA estimates that nearly all area intersections, as well as the site driveways, would operate<br />
at LOS C or better in 2010, with or without additional traffic generated by the project. This means<br />
that the project was not expected to significantly impact delays at area intersections.<br />
The TIA describes some challenges associated with the locations <strong>of</strong> the site driveways. These<br />
challenges arise from the fact that Hamilton Street, which intersects with Glacier Highway from the<br />
east, is located in between the proposed project's north <strong>and</strong> south site driveways (see Attachment D).<br />
Having these driveways <strong>of</strong>fset from one another creates a potential safety hazard due to conflicts<br />
between turning movements. To mitigate this potential hazard, the TIA recommends that the south<br />
site driveway be signed to prohibit left turns out <strong>of</strong> the facility. The TIA also notes that traffic<br />
traveling north <strong>and</strong> south along Glacier Highway could be impacted byleft-turning vehicles waiting<br />
for an available gap to enter the proposed facility. Through traffic might attempt to travel on the<br />
shoulder around the left-turning vehicles, presenting a safety hazard to other vehicles turning in <strong>and</strong><br />
out <strong>of</strong>the north site driveway <strong>and</strong> Hamilton Street. To mitigate this potential safety hazard, the TIA<br />
recommends that the applicant construct a two-way left tum lane between Engineers Cut<strong>of</strong>f<strong>and</strong> the<br />
north site driveway (see Attachment D).<br />
The applicant has indicated a willingness to install the two-way left tum lane on Glacier Highway,<br />
subject to any required permitting, <strong>and</strong> to provide signage prohibiting left turns out <strong>of</strong>the south site<br />
driveway as recommended in the TIA. Staffhas determined that these two mitigation actions are<br />
appropriate <strong>and</strong> necessary to ensure safety at the subject site. The installation <strong>of</strong>mitigation prior to<br />
iSSllal1C~QLaC~rtif1(~at~ QfQccllpal1CY .will.pe. a.recommended cQl1ditiQl1Q[ prQjectapprQVal,<br />
Parking <strong>and</strong> Circulation - According to CBJ§49.40.210, churches are required to provide one<br />
parking space for every four seats in the auditorium. Because the applicant's proposed facility<br />
design includes a chapel with 252 fixed seats, the development would need a minimum <strong>of</strong>63 parking<br />
spaces. The applicant's site plan proposes a 226 stall parking lot including 8 accessible spaces, two<br />
QfwhichwilLhe_Yanac_c_cssible Ihcparkingjs ..providedat.the .sides<strong>and</strong>_rear<strong>of</strong>the_structurejuJots<br />
accessed by the north <strong>and</strong> south site driveways. Circulation through the parking lots is provided via<br />
24 foot wide drive lanes (see Attachment D). These features satisfy CBJ parking requirements.
Planning Commission<br />
File No.: USE2011 0003<br />
April 22, 2011<br />
Page 5 <strong>of</strong>9<br />
Noise - The proposed church facility has no chimes <strong>and</strong> no exterior public address system aside<br />
from a code required fire alarm bell. Additionally, activities at the church will primarily occur inside<br />
the building. As the subject site is already impacted by the noise generated by vehicles moving at<br />
high speeds down Glacier Highway, staffhas determined that additional noise impact generated by<br />
the proposed project will be minimal.<br />
Public Health or Safety - The applicant intends to connect to the CBJ water <strong>and</strong> sewer systems,<br />
which have both been extended beyond the subject site. Permit application materials were reviewed<br />
by <strong>of</strong>ficials from the CBJ Engineering, Building, Public Works, Fire, Police, L<strong>and</strong>s, <strong>and</strong> Street<br />
Departments. Additionally, application materials were sent to the CBJ School District, AEL&P,<br />
Alaska Department <strong>of</strong> Fish <strong>and</strong> Game, the Alaska Department <strong>of</strong> Transportation <strong>and</strong> Public<br />
Facilities, <strong>and</strong> the Army Corps <strong>of</strong> Engineers. No concerns were raised relevant to the proposed<br />
church use in a residential zone.<br />
The applicant has indicated that refuse from the facility will be kept in a bear resistant structure<br />
located north <strong>of</strong>the proposed church building.<br />
Property Value or Neighborhood Harmony -The neighborhood surrounding the subject site is<br />
characterized by mix <strong>of</strong>uses including residences, recreational sites, commercial lots, <strong>of</strong>fices, <strong>and</strong><br />
institutions. For the most part, other uses adjacent to the subject site are screened by vegetation. The<br />
major exceptions to this are the nine residences located on Hamilton Street (see Attachment G).<br />
Because the subject site is not screened on the Glacier Highway side, the residences on Hamilton<br />
could be impacted by glare from traffic entering <strong>and</strong> exiting the proposed church facility.<br />
However, Hamilton Street rises on an incline from Glacier highway, meaning that the residences are<br />
located at elevations higher than that <strong>of</strong>the subject site. Similarly, adjacent properties located north<br />
<strong>and</strong> south <strong>of</strong>the subject site exist at elevations above <strong>and</strong> below the proposed church site. Given<br />
these area features, staffhas determined that the direct glare impact on adjacent properties <strong>and</strong> the<br />
Hamilton Street residences will be minimal.<br />
The site plan <strong>and</strong> elevations submitted by the applicant indicate that the exterior design <strong>of</strong> the<br />
building is a traditional theme with white trim, columns, <strong>and</strong> barrel vaulted entries. The steepled<br />
end <strong>of</strong>the building will face Glacier Highway <strong>and</strong> l<strong>and</strong>scaping will be installed around the building,<br />
including the area between the building <strong>and</strong> Glacier Highway. Exterior finishes will be cultured<br />
As <strong>of</strong> the date <strong>of</strong> this report, no comments have been received from neighbors concerning the<br />
proposed use. No evidence has been presented suggesting that the proposed use would detract from<br />
area property values.<br />
CO-n-formit)L-W-ith-AdO-pted-Plans-=-l'he subject .site ..is 10cated-il1--Subarea--3-Q-f---the-CBJ-<br />
Comprehensive Plan in an area designated Rural Dispersed Residential (RDR) transitioning to Urban<br />
Low Density Residential (ULDR) <strong>and</strong> Medium Density Residential (MDR). While the current l<strong>and</strong>
Planning Commission<br />
File No.: USE2011 0003<br />
April 22, 2011<br />
Page 6 <strong>of</strong>9<br />
use designation (RDR) is considered suitable for low-density residential <strong>and</strong> small-scale, visitor<br />
oriented commercial or recreational development, the transition l<strong>and</strong> use categories (ULDR) <strong>and</strong><br />
(MDR) suggest that the l<strong>and</strong> may be suitable for commercial development <strong>of</strong>a scale consistent with<br />
a medium density residential neighborhood. Staffhas determined that the proposed project serves to<br />
implement the Comprehensive Plan's Subarea 3 Guideline 17:<br />
17. Encourage beautification <strong>and</strong> buffering along major roadways.<br />
The l<strong>and</strong>scaping indicated on the applicant's site plan would serve to beautify a section <strong>of</strong>Glacier<br />
Highway previously not l<strong>and</strong>scaped or buffered with vegetation. To ensure the implementation <strong>of</strong><br />
this Subarea 3 guideline, there is a need for a condition <strong>of</strong> approval requiring installation <strong>of</strong> site<br />
l<strong>and</strong>scaping prior to issuance <strong>of</strong>a Certificate <strong>of</strong>Occupancy.<br />
The CBJ Comprehensive Plan also states that avoiding residential l<strong>and</strong> use conflicts is a priority <strong>of</strong><br />
<strong>Juneau</strong> residents:<br />
Policy 10.4 It is the policy <strong>of</strong>the CBJto minimize conflicts between residential areas <strong>and</strong><br />
nearby recreational, commercial, or industrial uses that would generate adverse impacts to<br />
existing residential areas through appropriate l<strong>and</strong> use locational decision <strong>and</strong> regulatory<br />
measures.<br />
Implementing Action<br />
10.4.1A2 Maintain <strong>and</strong> consider enhancing Title 49 L<strong>and</strong> Use Code requirementsfor buffering <strong>and</strong><br />
screening between residential <strong>and</strong> commercial/industrial uses <strong>and</strong> careful review <strong>of</strong>site development<br />
plans. Great care should be taken to incorporate design features, materials <strong>and</strong> good neighbor<br />
operating practices into the non-residential development permit in order to mitigate potential<br />
adverse noise, dust, odor <strong>and</strong> glare impacts to adjacent residential neighbors. Such operating<br />
practices should be incorporated as conditions <strong>of</strong>anypermitfor a non-residential l<strong>and</strong> use located<br />
within 200feet <strong>of</strong>a residential use or neighborhood.<br />
There is potential for conflict with neighboring residential uses, primarily in reference to increased<br />
traffic, intersection safety, increased surface water run<strong>of</strong>f, <strong>and</strong> adverse glare. However, because the<br />
adjacent properties exist at elevations above or below that <strong>of</strong> the subject site (minimizing direct<br />
glare), <strong>and</strong> because the applicant has indicated a willingness to provide the recommended traffic<br />
i~]JaB·~···~iti·~~~~·gl:"l·~l:"l4···~~§~~~~l:"l5~~~t()••·4~§i~11 ••• t~~.f~5ility ••••to ••••• illS1114~ •• ·.1(l114~S(lpil1g,~~t~~i()~:fi11~~~<br />
details, <strong>and</strong> surface water run<strong>of</strong>fcontrol, staffhas determined that the proposed use conforms with<br />
adopted plans, providing that the recommended conditions <strong>of</strong>approval are adopted.<br />
49.70.900-49.70.1097 COASTAL DEVELOPMENT, HABITAT, AND WETLANDS<br />
As_mentione_d_pre~ious1¥,Jhe_app1icanLhired..aconsultant.to.complete a wetl<strong>and</strong> delineatiGu-<strong>and</strong>analysis<br />
<strong>of</strong>the property (see Attachment H). According to that wetl<strong>and</strong> delineation, the subject<br />
site contains three wetl<strong>and</strong> areas, each under one third acre in size. These wetl<strong>and</strong> areas are not
Planning Commission<br />
File No.: USE2011 0003<br />
April 22, 2011<br />
Page 7 <strong>of</strong>9<br />
categorized in the <strong>Juneau</strong> Wetl<strong>and</strong>s Management Plan, <strong>and</strong> are not adj acent to a salmon stream or<br />
other sensitive habitat areas. The project plans submitted indicate that a portion <strong>of</strong>these wetl<strong>and</strong><br />
areas will be impacted by the proposed development. This type <strong>of</strong>wetl<strong>and</strong> fill is beyond the<br />
scope <strong>of</strong>CBJ regulations so the applicant has contacted the Army Corps <strong>of</strong>Engineers (ACOE) to<br />
determine what, ifany, permitting or mitigation may be necessary. Ifa review process associated<br />
with an ACOE permit results in modification <strong>of</strong>the facility design, the applicant will need to<br />
contact the CBJ Community Development Department Director to determine ifadditional review<br />
by the CBJ Planning Commission will be necessary. Staffrecommends that this be a condition<br />
<strong>of</strong>pennit approval. Staffnotes that the applicant has designed bio-swales <strong>and</strong> oil/water<br />
separators into the site plan, in an effort to control <strong>and</strong> treat the increased surface water run<strong>of</strong>f<br />
before it enters wetl<strong>and</strong> areas or leaves the site.<br />
ALASKA COASTAL MANAGEMENT PROGRAM (ACMP)<br />
The applicant is in the early stages <strong>of</strong>completing the Alaska Coastal Management Program<br />
(ACMP) project questionnaire. A determination has not yet been made regarding whether a<br />
consistency review under the ACMP is necessary. Therefore staffis not reviewing the project at<br />
this time for conformance with the ACMP Statewide St<strong>and</strong>ards. Because the affected wetl<strong>and</strong>s<br />
are not categorized in the <strong>Juneau</strong> Wetl<strong>and</strong>s Management Plan, no local <strong>Juneau</strong> Coastal<br />
Management Program polices would apply to the project.<br />
FINDINGS<br />
CBJ §49.15.330 (e)(I), Review <strong>of</strong>Director's Determinations, states that the Planning Commission<br />
shall review the Director's report to consider:<br />
1. Whether the application is complete;<br />
2. Whether the proposed use is appropriate according to the Table <strong>of</strong>Permissible Uses;<br />
<strong>and</strong>,<br />
3. Whether the development as proposed will comply with the other requirements <strong>of</strong>this chapter.<br />
The Commission shall adopt the Director's determination on the three items above unless it finds, by<br />
a preponderance <strong>of</strong> the evidence, that the Director's determination was in error, <strong>and</strong> states its<br />
reasoning for each finding with particularity.<br />
Director's determination, it maynonetheless deny or condition the permit ifit concludes, based upon<br />
its own independent review <strong>of</strong>the information submitted at the public hearing, that the development<br />
will more probably than not:<br />
1. Materially endanger the public health or safety;<br />
-2:- 8u5s1anttal1yaecfeaselllevalue·nfor·beour<strong>of</strong>·harmony with-propettytITthc·nclghl:HYfingarea;<br />
or,<br />
3. Not be in general conformity with the comprehensive plan, thoroughfare plan, or other <strong>of</strong>ficially<br />
adopted plans.
Planning Commission<br />
File No.: USE2011 0003<br />
April 22, 2011<br />
Page 8 <strong>of</strong>9<br />
Per CBJ §49.15.330 (e) & (f), Review <strong>of</strong>Director's & Commission's Determinations, the Director<br />
makes the following findings on the proposed development:<br />
1. Is the application for the requested conditional usepermit complete?<br />
Yes. We find the application contains the information necessary to conduct full review <strong>of</strong> the<br />
proposed operations. The application submittal by the applicant, including the appropriate fees,<br />
substantially conforms to the requirements <strong>of</strong>CBJ Chapter 49.15.<br />
2. Is the proposed use appropriate according to the Table <strong>of</strong>Permissible Uses?<br />
Yes. The requested permit is appropriate according to the Table <strong>of</strong>Permissible Uses. The permit is<br />
listed at CBJ §49.25.300, Section 5.200 for the D-1 zoning district.<br />
3. Will the proposed development comply with the other requirements <strong>of</strong>this chapter?<br />
Yes. The proposed development complies with the other requirements <strong>of</strong>this chapter. Public notice<br />
<strong>of</strong>this project was provided in the Friday, April 15, 2011 <strong>and</strong> Monday, April 25, 2011 issues <strong>of</strong>the<br />
<strong>Juneau</strong> Empire's "Your Municipality" section, <strong>and</strong> a Notice <strong>of</strong> Public Hearing was mailed to all<br />
property owners within 500 feet <strong>of</strong>the subject parcel. Moreover, a Public Notice Sign was posted<br />
on the subject parcel, visible from the public Right <strong>of</strong>Way.<br />
4. Will the proposed development materially endanger thepublic health or safety?<br />
No. As previously discussed in the staffreport there is no evidence to suggest that the use <strong>of</strong>l<strong>and</strong> for<br />
a church at the subject site, in a residential zone, will materially endanger the public health or safety,<br />
provided that the conditions <strong>of</strong>approval are adopted.<br />
5. Will theproposed development substantially decrease the value <strong>of</strong>or be out<strong>of</strong>harmony with<br />
property in the neighboring area?<br />
No. As discussed above, the proposed use will not substantially decrease the value or be out <strong>of</strong><br />
harmony with property in the neighboring area, provided that the conditions <strong>of</strong>approval are adopted.<br />
6. l£illthgPfJlplJJg(/Jlt{ycl(}pl11J!lltpg;11 ggIJeral conformity with. t/1g1ql!tlyst!J!lqlJ, t/1(}r(}ygitfarg<br />
plan~··orotherolficliilly·ailopteilpliins?<br />
Yes. As reviewed in the staff report, the church development is consistent with the CBJ<br />
Comprehensive Plan in that the proposed use is <strong>of</strong> a scale consistent with a consistent with the<br />
surrounding neighborhood, provided the recommended conditions <strong>of</strong>approval are adopted.
Planning Commission<br />
File No.: USE2011 0003<br />
April 22, 2011<br />
Page 9 <strong>of</strong>9<br />
7. Will the proposed development comply with the Alaska Coastal Management Program?<br />
As discussed in the staffreport, the applicant is in the early stages <strong>of</strong>completing the Alaska<br />
Coastal Management Program (ACMP) project questionnaire <strong>and</strong> a determination has not yet<br />
been made regarding whether a consistency review under the ACMP is necessary.<br />
RECOMMENDATION<br />
It is recommended that the Planning Commission adopt the Director's analysis <strong>and</strong> findings, <strong>and</strong><br />
grant the requested Conditional Use permit for the development <strong>of</strong>the proposed church, subject to<br />
the following conditions:<br />
1. A two-way left tum lane, as recommended in the project Traffic Impact Analysis <strong>and</strong> as<br />
designed on the applicant's site plan, shall be installed prior to issuance <strong>of</strong>a Certificate <strong>of</strong><br />
Occupancy or Temporary Certificate <strong>of</strong>Occupancy.<br />
2. The southern site driveway shall be signed to prohibit left turns out <strong>of</strong>the facility prior to<br />
issuance <strong>of</strong>a Certificate <strong>of</strong>Occupancy or Temporary Certificate <strong>of</strong> Occupancy.<br />
3. If an Alaska Department <strong>of</strong> Transportation <strong>and</strong> Public Facilities permit or review process<br />
results in a modification <strong>of</strong> the project design, the applicant shall contact the CBJ<br />
Community Development Department Director to determine ifadditional review bythe CBJ<br />
Planning Commission will be necessary.<br />
4. Ifa US Army Corps <strong>of</strong>Engineers permit or review process results in a modification <strong>of</strong>the<br />
project design, the applicant shall contact the CBJ Community Development Department<br />
Director to determine if additional review by the CBJ Planning Commission will be<br />
necessary.<br />
5. The l<strong>and</strong>scaping as shown on the applicant's site plan shall be installed prior to the issuance<br />
<strong>of</strong>a Certificate <strong>of</strong>Occupancy.
SUBJECT PROPERTYlm••,<br />
PROPOSAL:<br />
A Conditional Use Permit for a new 17,101 square foot church<br />
<strong>and</strong> parking lot in a 0-1 residential zone.<br />
FILE NO:<br />
USE20110003<br />
APPLICANT: MCCOOL CARLSON GREEN<br />
TO:<br />
HEARING DATE: April, 26, 2011<br />
HEARING TIME:<br />
PLACE:<br />
Adjacent Property Owners<br />
7PM<br />
ASSEMBLY CHAMBERS<br />
Municipal Building<br />
Property peN: 4-B22-0-106-003-0<br />
Owner{s): CORPORATION OF THE CHURCH OF JESUS<br />
CHRIST OF LATTER DAY SAINTS<br />
Zoned: 01<br />
Size: 13.87 acres<br />
Site Address: 10585 GLACIER HWY<br />
PROPERTY OWNERS PLEASE NOTE:<br />
You are invited to attend this Public Hearing <strong>and</strong> present oral testimony. The Planning Commission will also consider<br />
written testimony. You are encouraged to submit written material to the Community Development Department no later<br />
than 8:30 AM. on the Wednesday preceding the Public Hearing. Materials received by this deadline are included in the<br />
-- infol"matiol1-packet--9iven-to-th-e-f!lanningCGmmissionafew ·days before the PublicHearing;Writtenmateriatrecehred<br />
after the deadline will be provided to the Planning Commission at the Public Hearing.<br />
If you have questions, please contact<br />
KELLY KEENAN 586-0756 KELLY_KEENAN@CI.JUNEAU.AK.US<br />
Planning Commission Agendas, Staff Reports <strong>and</strong> Meeting Results can be viewed at www.juneau.org/plancomm.<br />
Date notice was printed: April 12, 2011
Continued on Page 52<br />
g<br />
§<br />
ai<br />
0..<br />
g<br />
56<br />
i01 ""'i<br />
I<br />
400<br />
0<br />
Continued on Page 60<br />
Assessor Tax Number Code<br />
f,~9a9,2J'~OQ~O<br />
- - - Number Numoor<br />
ATTACHMENT B
~<br />
~<br />
><br />
~<br />
~<br />
ZP-3<br />
~<br />
o()<br />
OfT]<br />
zx<br />
0<br />
_Vl<br />
:::!:::!<br />
OZ<br />
z0<br />
Vl<br />
Projactfor:<br />
THE CHURCH OF<br />
JESUS CHRIST<br />
OF LATTER-DAY SAINTS<br />
JUNEAU STAKE<br />
CHAPEL<br />
<strong>Juneau</strong>, Alaska 99801<br />
McCOOL CARLSON GREEN<br />
~ IN'lKIUOR DISIGN SP..lCB p1.&NNJlfG<br />
""I PIIOT
RELOCATE POWER<br />
ZI1! ~ :<br />
~l<br />
~ .. 51<br />
0U<br />
~~~<br />
~~I<br />
~i~<br />
Areh11eQ./Engifl68r.<br />
~I!<br />
8 i<br />
~ i<br />
r3<br />
H!<br />
m«"<br />
~~~<br />
~rI<br />
~ ~<br />
~ I<br />
.J<br />
~<br />
o<br />
c<br />
llJ<br />
~<br />
«-l<br />
I-UJ<br />
we.<br />
~«<br />
«J:<br />
UJo<br />
z<br />
~...,<br />
~<br />
J<br />
~~<br />
CiEZ~<br />
~:t~<br />
$o~<br />
(.)CI:lE<br />
!il::>g<br />
r
PROJECT NARRATIVE<br />
<strong>Juneau</strong> ChapelProject<br />
The Church <strong>of</strong>Jesus Christ <strong>of</strong>Latter-daySaints<br />
Location:<br />
The Church <strong>of</strong> Jesus Christ <strong>of</strong> Latter-day Saints is planning to build a new Chapel on<br />
recently acquired property on Glacier Highway north <strong>of</strong> Engineer's Cut<strong>of</strong>f in <strong>Juneau</strong>,<br />
Alaska. The project site is located at 10585 Glacier Highway <strong>and</strong> will consist <strong>of</strong> a chapel<br />
structure to be located on the eastern portion <strong>of</strong> the 13.87 acre property, on l<strong>and</strong> that is<br />
already cleared. Legal description for the property: Tract A - H, U.S. Surveys 2386 &<br />
3817 <strong>and</strong> A Tract in Lot H, U.S. Surveys 2386<br />
Building Access <strong>and</strong> Schedule:<br />
The existing access driveways <strong>of</strong>f Glacier Highway will be used; no additional access<br />
will be required. A typical schedule <strong>of</strong> use for a church ward is as follows:<br />
1. Sundays: Services are held in three hour meeting blocks. Initially one<br />
congregation (ward) consisting <strong>of</strong> an average <strong>of</strong> 250 members begins at 11 am<br />
<strong>and</strong> runs to 2 pm. Usually there are small groups <strong>of</strong> 2 to 20 people who will meet<br />
before <strong>and</strong> after the 3 hour block.<br />
2. Weekday Early Mornings: There are classes held at the building between 6 am<br />
<strong>and</strong> 7 am for the high school aged youth when pUblic school is in session.<br />
3. Weekday Evenings: There are no meetings on Monday night. The ward has one<br />
night a week that they will use for boy scouts <strong>and</strong> their youth programs. This<br />
typically runs between 7 pm till 9 pm.<br />
4. Week end Evenings: There will also be quarterly activities for the whole ward<br />
which are usually held on a Friday or Saturday night. These may be potluck<br />
dinners, dances, performances <strong>and</strong> other cultural activities.<br />
The current surface drainage on the parcel will be increased due to the installation <strong>of</strong><br />
the building, sidewalks <strong>and</strong> paving all <strong>of</strong> which are impervious to surface water. This<br />
increased drainage will be guided into bio-swales <strong>and</strong> oil/water separators to treat the<br />
run<strong>of</strong>f water prior to leaving the site.<br />
<strong>Juneau</strong> Chapel<br />
PROJECT NARRATIVE<br />
12 MAR 11
Project Site Work<br />
The new <strong>Juneau</strong> Stake Center is a 17,101 square foot, wood frame, single story<br />
structure on a 13 acre site. To develop the site a small amount <strong>of</strong> wetl<strong>and</strong>s mitigation<br />
work is necessary. There are creeks that flow through the site <strong>and</strong> we will construct new<br />
subterranean culverts to carry them across the site maintaining their natural course as<br />
close as possible. A 226 car paved parking lot with l<strong>and</strong>scaping surrounds the building<br />
on three sides. <strong>City</strong> water, sewer <strong>and</strong> power are at the site. There will be h<strong>and</strong>icap van<br />
access available at the new structure. No loading zone will be provided. Refuse area<br />
will be enclosed in a bear resistant structure <strong>and</strong> located just north <strong>of</strong> the building next<br />
to a new site storage building.<br />
Traffic <strong>and</strong> Circulation<br />
The Traffic Impact Analysis (TIA) estimates the traffic <strong>and</strong> transportation impacts<br />
expected due to the proposed construction <strong>of</strong> a new church. The proposed church will<br />
be approximately 17,000 square feet <strong>and</strong> includes 226 parking stalls in an area<br />
currently zoned 01 (T)D3 <strong>and</strong> 01 (T)D1 O. The site is currently occupied by a single<br />
family residence <strong>and</strong> a small trucking yard. In consultation with Alaska Department <strong>of</strong><br />
Transportation <strong>and</strong> Public Facilities staff, the intersections <strong>of</strong> Fritz Cove Road/Glacier<br />
Highway, Engineer's Cut<strong>of</strong>f/Glacier Highway, <strong>and</strong> Riverside Drive/Glacier Highway were<br />
analyzed in the PM peak hour <strong>and</strong> the Sunday peak hour. Since the church facility has<br />
a peak trip generation period that is later than the normal PM peak <strong>and</strong> coincides with a<br />
nearby proposed facility, area intersections were also analyzed for the evening peak<br />
period traffic.<br />
Based on the results <strong>of</strong> the analysis conducted in support <strong>of</strong> this TIA, it has been<br />
recommended the Church construct a two way left turn lane between Engineer's Cut<strong>of</strong>f<br />
<strong>and</strong> the north site driveway. Level <strong>of</strong> service (LOS) values at area intersections are not<br />
impacted by the project <strong>and</strong> delays due to the additional traffic are expected to be<br />
minor. However, traffic at site driveways exceeds the thresholds for a main street left<br />
turn lane put forth by AASHTO A Policy on the Geometric Design <strong>of</strong> Highways <strong>and</strong><br />
Streets 02001. No other <strong>of</strong>fsite mitigation should be required by this project. It is also<br />
recommend that the south driveway be signed to prohibit left turns out <strong>of</strong> the facility, to<br />
Street.<br />
Noise<br />
The only noise producing element at the new church will be the code required fire alarm<br />
belli~-rhis-wiILonLy-haactivated_duringanemergency .. Ihe.t)lJiJ
L<strong>and</strong>scaping:<br />
The maximum number <strong>of</strong> existing trees on the north west wooded area <strong>of</strong> the site will be<br />
retained. Only the portion <strong>of</strong> the site currently cleared will be used for the building <strong>and</strong><br />
parking lot. A lawn with a variety <strong>of</strong> local shrubs will be installed around the building.<br />
The south <strong>and</strong> north property lines will be fenced. The grounds are maintained by the<br />
church or their grounds maintenance personnel. Watering is done on a weekly basis<br />
depending on need. No underground irrigation is anticipated. Any plants that die will be<br />
replaced by the Contractor for one-year <strong>and</strong> the Church there after.<br />
Lighting <strong>and</strong> Signage:<br />
The parking lot will be lit with low cut-<strong>of</strong>f, pole mounted, LED fixtures. They will be short<br />
(18 foot high) poles that tip down for easy maintenance. There will also be some<br />
building mounted entrance <strong>and</strong> emergency egress fixtures. These will also be low-cut<strong>of</strong>f<br />
LED fixtures.<br />
There will be limited signage on the building, with possible small lawn sign at the road<br />
entry.<br />
Public Health <strong>and</strong> Safety:<br />
A hazardous materials study has been performed on the site. The hazardous materials<br />
have been abated. The site is currently being cleared <strong>of</strong> old structures <strong>and</strong><br />
miscellaneous debris. When finished there will be no public health or safety hazards.<br />
Exterior:<br />
The exterior design <strong>of</strong> the building is a traditional theme with the white trim, columns<br />
<strong>and</strong> barrel vaulted entries. It complements any area <strong>and</strong> fits in well set against the<br />
forested mountain back drop. The steepled end <strong>of</strong> the building will face Glacier High<br />
with a lawn spanning from the front <strong>of</strong> the chapel to the highway.<br />
The exterior finish is cultured stone <strong>and</strong> cementitious lap siding with aluminum curtain<br />
walls <strong>and</strong> vinyl windows. Ro<strong>of</strong>ing is asphalt shingles over modified bitumen ice <strong>and</strong><br />
water- shield with prefinished metal flashings <strong>and</strong> a ro<strong>of</strong> mounted steeple. The interior<br />
heating <strong>and</strong> cooling systems are electric forced air heating <strong>and</strong> mechanical cooling.<br />
The building is served by 3-phase electrical power.<br />
<strong>Juneau</strong> Chapel<br />
PROJECT NARRATIVE<br />
12 MAR 11<br />
3
Interior:<br />
There are classrooms, <strong>of</strong>fices, a cultural center, chapel (with 252 fixed seating capacity)<br />
<strong>and</strong> servery (for heating <strong>and</strong> serving previously prepared food). There are also toilet <strong>and</strong><br />
storage rooms. Interior finishes include carpeting <strong>and</strong> carpet base, sisal wainscot with<br />
oak trim. The building <strong>and</strong> site are ADA accessible. The building is protected with a<br />
fully automatic fire sprinkler system <strong>and</strong> alarm.<br />
<strong>Juneau</strong> Chapel<br />
PROJECT NARRATIVE<br />
12 MAR 11<br />
4
Traffic Impact Analysis<br />
Church <strong>of</strong> LDS<br />
EXECUTIVE SUMMARY<br />
This Traffic Impact Analysis (TIA) estimates the traffic <strong>and</strong> transportation itnpacts expected due to<br />
the proposed construction <strong>of</strong> a new church by the Church <strong>of</strong> Latter Day Saints on Glacier Highway<br />
north <strong>of</strong> Engineer's Cut<strong>of</strong>f in <strong>Juneau</strong>, Alaska. The proposed church will be approximately 25,000<br />
square feet <strong>and</strong> includes 300 parking stalls in an area currently zoned D1(T)D3 <strong>and</strong> D1(T)D10. The<br />
site is currently occupied by a single family residence <strong>and</strong> a small trucking yard.<br />
In consultation with Alaska Department <strong>of</strong>Transportation <strong>and</strong> Public Facilities staff, the<br />
intersections <strong>of</strong> Fritz Cove Road/Glacier Highway, Engineer's Cut<strong>of</strong>f/Glacier Highway, <strong>and</strong><br />
Riverside Drive/Glacier Highway were analyzed in the P}\JI peak hour <strong>and</strong> the Sunday peak hour.<br />
Since the church facility has a peak trip generation period that is later than the normal P}\JI peak <strong>and</strong><br />
coincides with a nearby proposed facility, we also analyzed area intersections for the evening peak<br />
period traffic.<br />
Traffic was analyzed for the expected 2010 occupancy year <strong>of</strong> the project. The resulting withproject<br />
<strong>and</strong> without-project 2010 level <strong>of</strong> service (LOS) values are listed in the table below.<br />
.....<br />
LOS Summary<br />
2010 With-Project Volumes<br />
Location<br />
Sigtlalized IntersectiotlS<br />
Riverside Drive/Glacier Highway<br />
Unsignalized IntersectiotlJ<br />
Fritz Cove Road/Glacier Highway<br />
Engineer's Cut<strong>of</strong>f!Glacier Highway<br />
Weekday PM Peak<br />
Weekday Evening Peak Sunday Midday Peak<br />
LOSl Delay2 V /c-\Y/A3 LOS1 Delay2 V/C-WA3 LOS1 Delay2!/C-\Y/A3<br />
B 15.2 0.56 B 13.2 0.49 B 13.0 0.49<br />
E 46.3 SBA4 D 27.6 SBA4 C 23.9 SBA4<br />
B 14.6 NBAs C 17.2 NBAs B 14.9 NBAS<br />
2010 \Vithout-Project Volumes<br />
Location<br />
Signalized Intersections<br />
Riverside Drive/Glacier Highway<br />
Unsigttalized Intersections<br />
LOS1<br />
Fritz Cove Road/Glacier Highway . E ....<br />
Engineer's Cut<strong>of</strong>f/Glacier Highway<br />
B<br />
Weekday PM Peak<br />
B 15.1<br />
Delay2!/C-\Y/A3<br />
14.5<br />
0.56<br />
SBA4<br />
\'Veekday Evening Peak<br />
LOS1 Delay2 !fC-\Y/A3<br />
1. LOS =Level-<strong>of</strong>-service<br />
2. Delay on worse approach/approach movement at unsignalized intersections.<br />
3. VI G =Vo1ume-to-Capacity ratio or worse approach (':\'(/A) or approach movement for unsignalized intersections.<br />
4. SBA =Southbound approach<br />
5. NBA =Northbound approach<br />
B<br />
D<br />
C<br />
13.0<br />
26.8<br />
15.5<br />
0.45<br />
SBA4<br />
Sunday :Midday Peak<br />
LOS1 Delay2!/C-\Y/A3<br />
B 12.5 0.47<br />
C 22.1 SBA4<br />
B 11.8 NBf\S<br />
Page i
Traffic Impact Analysis<br />
Project Number: 1114600<br />
Church <strong>of</strong>LDS<br />
September 2008<br />
As the table shows, the area intersections are expected to operate at LOS C or better in 2010<br />
regardless <strong>of</strong> the additional project traffic. The one exception is at Fritz Cove Road/Glacier<br />
Highway. However, project traffic is projected to impact delays at this intersection by less than 10<br />
percent, which is the DOT&PF mitigation threshold.<br />
Site driveways were also analyzed to ensure they would function adequately with the expected traffic.<br />
The LOS values for the site driveways are shown in the table below.<br />
Driveway LOS<br />
Evening Peak Hour<br />
Sunday Peak Hour<br />
Location LOSl Delay2 W1A3 LOSI Delay2 W/A3<br />
North Driveway B 12.3 NBA4 C 16.1 NBA4<br />
South Driveway B 10.8 NBA4 B 12.8 NBA4<br />
1. (LOS := Level <strong>of</strong>Service.) LOS for worst approach or approach movement.<br />
2. Worst approach/approach movement (at unsignalized intersections).<br />
3. Worst approach (WA) or approach movement for unsignalized intersections.<br />
4. NBA := Northbound approach (Driveway)<br />
As the table shows, the driveways are will operate at LOS B or C with the expected traffic.<br />
Based on the results <strong>of</strong> the analysis conducted in support <strong>of</strong> this TIA, we recommend the Church <strong>of</strong><br />
LDS construct a two way left turn lane between Engineer's Cut<strong>of</strong>f <strong>and</strong> the north site driveway.<br />
LOS values at area intersections are not itTIpacted by the project, <strong>and</strong> delays due to the additional<br />
traffic are expected to be minor. However, traffic at site driveways exceeds the thresholds for a<br />
main street left turn lane put forth by AASHTO A Policy on the GeONzetric Design ifHigblVC!JJS <strong>and</strong> Streefs<br />
2001. No other <strong>of</strong>fsite mitigation should be required by this project. \VJe also recommend that the<br />
south driveway be signed to prohibit left turns out <strong>of</strong> the facility, to minimize the potential for<br />
crashes with traffic turning into/out <strong>of</strong> Hamilton Street.<br />
11
Residences on Hamilton Street, as viewed from the proposed church site.
I<br />
I<br />
I<br />
I<br />
I<br />
I<br />
I<br />
I<br />
I<br />
I<br />
I<br />
I<br />
I<br />
I<br />
N. NelsonlKaiser -<br />
, Remedy Environmental<br />
Wetl<strong>and</strong> Delineation Map<br />
Tract A-H U.8.8. 3817<br />
t:;U<br />
u<br />
u<br />
--.-~--I<br />
I<br />
I<br />
Figure 14 - Wetl<strong>and</strong> Iilaw<br />
14
The proposed church site, as viewed from Hamilton Street.<br />
Public Notice<br />
as viewed from Glacier 1-I.£1'h".T.....'
Project Number<br />
Project Name<br />
ICilv Staff to AssiQo Name}<br />
I CITY <strong>and</strong> BOROUGH <strong>of</strong> JUNEAU I Date Received: )/rl(/ (J<br />
Project Description<br />
The new JUlleau Stake: Center is a 1.7,10I square foot, wood frame, single story structure on a 13 acre site. A 226 car paved parking lot with<br />
l<strong>and</strong>scaping surrounds the building on three sides.<br />
Street Address<br />
10585 Glacier Highway<br />
l.!$Jal Description(s} <strong>of</strong> Parcel(s) (Subdivision, Survey. Block, Tract, Lot)<br />
'1'ract A - H, U,S. Surveys 2386 & 3817<br />
Assessor's Parcel Number(s)<br />
<strong>City</strong>lZip<br />
<strong>Juneau</strong> 99801<br />
Contact Person:<br />
YreSHIInl! Bishop <strong>of</strong>The Church <strong>of</strong>Jesus Christ <strong>of</strong> Bob Beadles<br />
Home Phone:<br />
Work Phone:<br />
253 875-5032<br />
Fax Number:<br />
(253) 815-7913<br />
-<br />
I am (we are) the Qwoer(s}or essee(s) <strong>of</strong> the property subject to this application <strong>and</strong> I (we) consent as follows:<br />
A. This app!icatio'}° a l<strong>and</strong> use Of activity review for development 00 my (our) property is made with my complete underst<strong>and</strong>ing <strong>and</strong> p1ilfmission.<br />
B. -!{we).g@l1t pe;mi .ion for <strong>of</strong>ficials <strong>and</strong> employees <strong>of</strong> the <strong>City</strong> <strong>and</strong> <strong>Borough</strong> <strong>of</strong> <strong>Juneau</strong> to inspect my property as needed for purposes <strong>of</strong> this<br />
applicatiOn)<br />
x<br />
x<br />
l<strong>and</strong>owner/Lessee Signature<br />
NonCE: The Cily <strong>and</strong> BOlOugo <strong>of</strong> JuneaU! staff may need access to the subject property during regUlar business hours <strong>and</strong> will attempt to contact the<br />
l<strong>and</strong>owner in addition to the formal consent given above. Further, members <strong>of</strong> the Planning Commission may visit the property before the scheduled public<br />
hearing date.<br />
Date<br />
Other Contact Phone Number(s):<br />
Work Phone:<br />
907 563-8474<br />
Fax Number:<br />
907 563-4572<br />
Comments:<br />
***Public Notice<br />
n form filled out <strong>and</strong> in the file.<br />
NOTE: DEVELOPMENT PERMIT APPUCATION fORMS MUST ACCOMPANY ALL OTHER COMMUNITY DEVELOPMENT DEPARTMENT APPLICATIONS<br />
1:\FORMSI2010 Aoolicatiaos
/<br />
.•......<br />
Project Number Project Name (15 characters) Case Number Date Received<br />
L-~f~· )-e/ll 0-(/'C> "S '5/>'l/tf/<br />
TYPE OF ALLOWABLE OR CONDITIONAL USE PERMIT REQUESTED<br />
0<br />
Accessory Apartment"'** (AAP) 0<br />
Driveway in Rightc<strong>of</strong>oWay (ADW)<br />
Use Listed in §49.25.300<br />
~ (Table <strong>of</strong> Permissible Uses)<br />
(USE)<br />
Please list the Table <strong>of</strong> Permissible Uses Category:<br />
***An Accessory Apartment Application will also be required.<br />
CHURCH<br />
DESCRIBE THE PROJECT FOR WHICH AN ALLOWABLE OR CONDITIONAL USE APPROVAL IS<br />
NEEDED.<br />
A NEW CHURCH BUILDING AND PARKING LOT.<br />
•~\< IS THIS A MODIFICATION OF AN EXISTING APPROVAL? o NO o YES-Case#<br />
S:?i(<br />
J<br />
/<br />
CURRENT USE OF LAND OR BUILDING(S):<br />
LAND is CURRENTLY OCCUPIED BY A SINGLE RESiDENCE AND A SMALL TRUCKING YARD<br />
~\<br />
\~ PROPOSED USE OF LAND OR BUILDING(S):<br />
I NEW CHURCH AND PARKING LOT.<br />
UTILITIES PROPOSED: WATER: oPublic 0 On Site SEWER: ~ Public oOn Site<br />
SITE AND BUILDING SPECIFICS:<br />
Total Area <strong>of</strong> Lot 604,367 square feet Total Area <strong>of</strong> Existing Structure(s) 1,809 HOUSE; 756 GARAGE square feet<br />
Total Area <strong>of</strong> Proposed Structure(s) 17,101<br />
square feet<br />
........<br />
EXTERNAL LIGHTING:<br />
Existing to remain E] No 0<br />
Proposed o No ~<br />
PROJECT NARRATIVE AND SUBMITTAL CHECKLIST:<br />
Yes - Provide fixture information, cut<strong>of</strong>f sheets, <strong>and</strong> location <strong>of</strong> lighting fixtures<br />
Yes - Provide fixture information, cut<strong>of</strong>f sheets, <strong>and</strong> location <strong>of</strong> lighting fixtures<br />
0 Site Plan ra Existing <strong>and</strong> proposed parking areas (including<br />
El Floor Plan <strong>of</strong> proposed buildings<br />
o Elevation view <strong>of</strong> existing <strong>and</strong> proposed buildings<br />
""'.<br />
L~"<br />
'"<br />
'*<br />
CITY/BOROUGH OF JUNEAU<br />
ALASKAS CAPITAL CITY<br />
McCool Carlson Green<br />
Doug Green<br />
901 Photo Ave<br />
Anchorage, Ak 99503<br />
Application For:<br />
Legal Description:<br />
Property Address:<br />
Parcel Code No.:<br />
Hearing Date:<br />
PLANNING COMMISSION<br />
NOTICE OF DECISION<br />
Date: April 28, 2011<br />
File No.: USE2011 0003<br />
A Conditional Use pennit to construct a new 17,101 square foot church in a D-1<br />
residential zone.<br />
USS 2386 & 3817 Tract A-H<br />
10585 Glacier Hwy<br />
4-B22-0-106-0-003-0<br />
April 26, 2011<br />
The Planning Commission, at its regular public meeting, adopted the analysis <strong>and</strong> findings listed in the<br />
attached memor<strong>and</strong>um dated April 22, 2011, <strong>and</strong> approved the church development to be conducted as<br />
described in the project description <strong>and</strong> project drawings submitted with the application <strong>and</strong> with the<br />
following conditions:<br />
1. A two-way left tum lane, as recommended in the project Traffic Impact Analysis <strong>and</strong> as<br />
designed on the applicant's site plan, shall be installed prior to issuance <strong>of</strong>a Certificate <strong>of</strong><br />
Occupancy or Temporary Certificate <strong>of</strong>Occupancy.<br />
2. The southern site driveway shall be signed to prohibit left turns out <strong>of</strong>the facility prior to<br />
issuance <strong>of</strong>a Certificate <strong>of</strong>Occupancy or Temporary Certificate <strong>of</strong>Occupancy.<br />
3. Ifan Alaska Department <strong>of</strong>Transportation <strong>and</strong> Public Facilities permit or review process<br />
results in a modification <strong>of</strong> the project design, the applicant shall contact the CBJ<br />
Community Development Department Director to determine if additional review by the<br />
CBJ Planning Commission will be necessary.<br />
4. If~l.JSAJ:l.XlyCQrpsQf:Ellgineers peJ:l.Xlit orreview process reslllt§ ill~JllQgific(ltiQll()f<br />
.the project design,lhe ···applicanf shall·.confact .the·CBJCoiIiiTIiinifyDeveIopmeiit<br />
Department Director to determine if additional review by the CBJ Planning Commission<br />
will be necessary.<br />
5. The l<strong>and</strong>scaping as shown on the applicant's site plan shall be installed prior to the<br />
issuance <strong>of</strong>a Certificate<br />
Attachments:<br />
April 22, 2011 memor<strong>and</strong>um from Kelly Keenan, Community Development, to the<br />
l- 155 So. Seward Street, <strong>Juneau</strong>, Alaska 99801-1397 ----------'<br />
CBJ Planning Commission regarding USE2011 0003.
McCool Carlson Green<br />
File No.: USE2011 0003<br />
April 28, 2011<br />
Page 2 <strong>of</strong>2<br />
This Notice <strong>of</strong>Decision does not authorize construction activity. Prior to starting any project, it is the<br />
applicant's responsibility to obtain the required building pennits.<br />
This Notice <strong>of</strong>Decision constitutes a final decision <strong>of</strong>the CBJ Planning Commission. Appeals must be<br />
brought to the CBJ Assembly inaccordance with CBJ §01.50.030. Appeals must be filed by 4:30 P.M. on<br />
the day twenty days from the date the decision is filed with the <strong>City</strong> Clerk, pursuant to CBJ §01.50.030<br />
(c). Any action by the applicant in reliance on the decision <strong>of</strong>the Planning Commission shall be at the<br />
risk that the decision may be reversed on appeal (CBJ §49.20.120).<br />
Effective Date:<br />
Expiration Date:<br />
The pennit is effective upon approval by the Commission, April 26, 2011.<br />
The pennit will expire 18 months after the effective date, October 26, 2012, if no<br />
Building Pennit has been issued <strong>and</strong> substantial construction progress has not been<br />
made in accordance with the plans for which the development pennit was authorized.<br />
An application for pennit extension must be submitted thirty days prior to the<br />
expiration date.<br />
Project Planner: 4L~<br />
Kelly Keenan, Planner<br />
Community Development Department<br />
Date<br />
J-/<br />
cc:<br />
Plan Review<br />
NOTE: The Americans with Disabilities Act (ADA) is a federal civil rights law that may affect this development project. ADA<br />
regulations have access requirements above <strong>and</strong> beyond CBJ-adopted regulations. Owners <strong>and</strong> designers are responsible for compliance<br />
with ADA. Contact an ADA - trained architect or other ADA trained personnel with questions about the ADA: Department <strong>of</strong> Justice<br />
(202) 272-5434, or fax (202) 272-5447, NW Disability Business Technical Center (800) 9494232, or fax (360) 438-3208.



