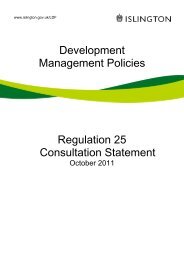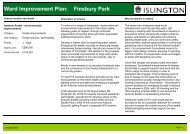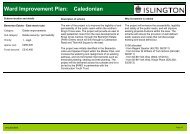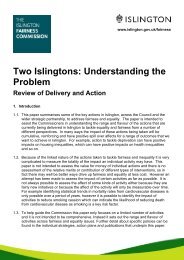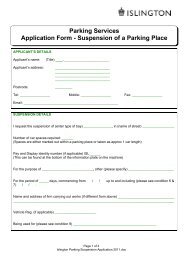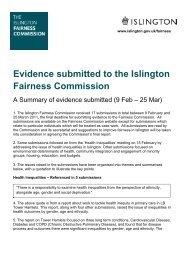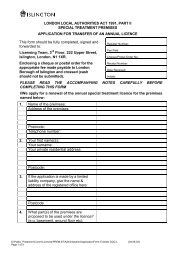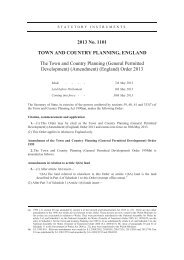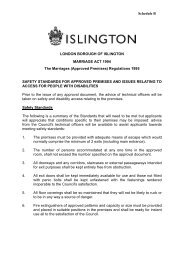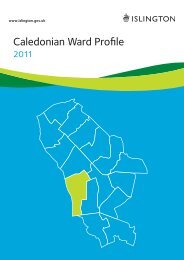Geotechnical Desk Study - Islington Council
Geotechnical Desk Study - Islington Council
Geotechnical Desk Study - Islington Council
You also want an ePaper? Increase the reach of your titles
YUMPU automatically turns print PDFs into web optimized ePapers that Google loves.
<strong>Geotechnical</strong> <strong>Desk</strong> <strong>Study</strong><br />
xii) Diagonal fracture (within the track side elevation) extending from the extrados ring of the<br />
ground floor arch window, down to the corner of the building – visible externally and internally<br />
xiii) Wall constructed along the crest of the cutting slope with evidence of vertical<br />
settlement/slippage of the end wall from the main building. A wide opening has formed<br />
between the front wall elevation and gable end<br />
xiv) It appears that the front wall is not ‘keyed’ into the end wall at gable end suggesting the wall<br />
to be a later construction (perhaps replacing an ‘original’ doorway opening into the main<br />
building during use as commercial premises). However, the front wall has a number of visible<br />
diagonal fractures, again indicating settlement/slippage of cutting slope material below.<br />
In addition to the localised defects highlighted above, it appears that a large percentage of the<br />
visible defects have arisen from foundations movement issues such differential settlement,<br />
foundation rotations and sliding, caused by soil creep or associate ground conditions discussed in<br />
detailed in Section 8.<br />
In view of the orientation and distribution of retaining walls fractures (e.g. East Side Boundary<br />
retaining wall) in conjunction with the actual wall geometry, we can draw the conclusion that the<br />
wall foundation slippage has produced large scale rotation of wall and extensive damage along<br />
the entire length of the structure. The sensitivity of the retaining wall footings to the underlying<br />
ground movement, may be a result of the wall construction details, such as inadequate sizing and<br />
depth of footings in relation to the actual ground conditions. However, this is subject to<br />
confirmation by record drawings or site investigations, as appropriate.<br />
5044006/002 <strong>Geotechnical</strong> <strong>Desk</strong> <strong>Study</strong> (2).doc 17



