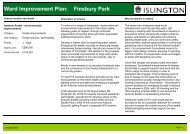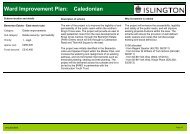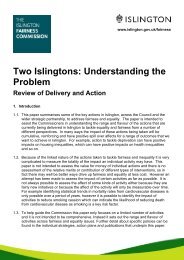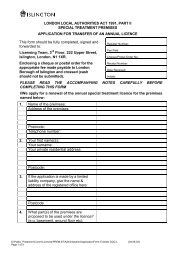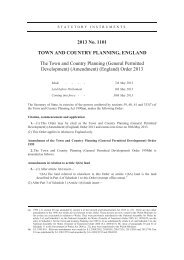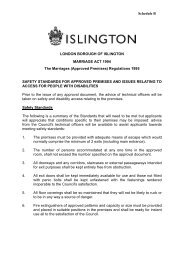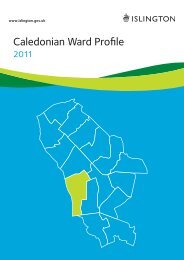Geotechnical Desk Study - Islington Council
Geotechnical Desk Study - Islington Council
Geotechnical Desk Study - Islington Council
You also want an ePaper? Increase the reach of your titles
YUMPU automatically turns print PDFs into web optimized ePapers that Google loves.
<strong>Geotechnical</strong> <strong>Desk</strong> <strong>Study</strong><br />
7. Fieldwork<br />
7.1 Walkover Survey<br />
A walkover survey was carried out by a geotechnical engineer on 16 February 2009 and the<br />
findings are given in Appendix C and summarised below.<br />
The tarmac or concrete surfacing, in particular near to the Youth and Community Centre is uneven<br />
and cracked. There is an area along the length of the west side retaining wall that has been<br />
fenced off and has pronounced cracking approximately parallel to the wall. The west side retaining<br />
wall only retains a small height of fill (less than 0.5m), although the wall is around 2m high. A<br />
telegraph pole within this area close to the wall is leaning towards the cutting.<br />
The east side retaining wall is greater than 2m in height, is cracked and leaning and has been<br />
buttressed. This wall retains the gardens of the properties along Battledean Road; assumed<br />
retained height of 1.5 to 2m.<br />
The condition of the retaining walls is discussed further in Section 7.3.<br />
The Youth and Community Centre shows signs of cracking in the walls which is likely to be as a<br />
result of subsidence. Trees are located immediately adjacent to the west wall of the Centre along<br />
the top of the railway cutting.<br />
The walls of No. 1 Whistler Street, No. 71 Ronalds Road and the railway tunnel have all been<br />
anchored or tied back as a result of structural displacement.<br />
The railway cutting has a gradient of between 1:2.5 and 1:3. The surface of the cutting slope is<br />
cohesive with evidence of a small amount of orange-brown granular fill below the west side<br />
retaining wall. No evidence of slope instability was observed. An embayment has been cut into the<br />
slope for a seating area below the west side retaining wall. The slopes are covered with semimature<br />
trees. The toe of the cutting is supported by a sheet piled retaining wall.<br />
A greenhouse has been constructed on a terrace cut into the slope near to the top of the sheet<br />
piled wall. The brick wall retaining the cut is cracked and is displaced towards the railway.<br />
A new brick wall is currently under construction along the west side of Whistler Street which ends<br />
at the north side of the Youth and Community Centre.<br />
7.2 Topographical Survey<br />
A topographic survey of the site has been carried out excluding the area above the tunnel. The<br />
survey plan is given in Appendix E.<br />
7.3 Condition Survey of Retaining Structures<br />
The site consists of an area of land at the top (crest) of the D/S railway cutting slope, known as<br />
‘Highbury Roundhouse’, the graded cutting slope down to the railway line (Olden Gardens) and<br />
area of land of the over the CE of Canonbury Tunnel (between Ronalds Road and the CE tunnel<br />
portal) – refer to site plan in Appendix A.<br />
Within the site are a number of retaining wall structures, which provide support to the cutting<br />
slope material, allowing the development of the land at the top of the slope for commercial<br />
premises, and later use by the local community.<br />
The retaining wall structures inspected as part of this desk study are:<br />
West Side Retaining Wall – Formed of mass brickwork construction with flat concrete coping<br />
stones, approx 2.2 metres in height, with an approx. thickness of 330mm (above retained ground<br />
5044006/002 <strong>Geotechnical</strong> <strong>Desk</strong> <strong>Study</strong> (2).doc 15




