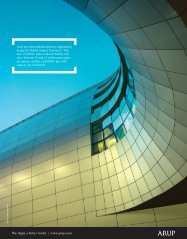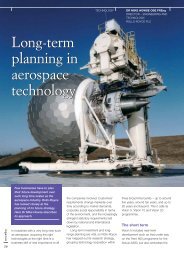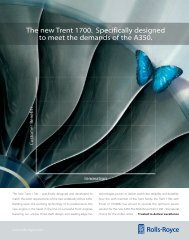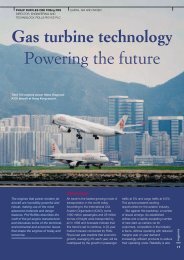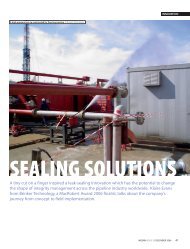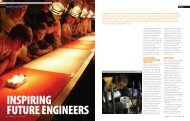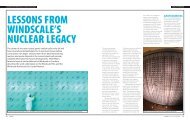The Water Cube swimming hall built for the 2008 Beijing ... - Ingenia
The Water Cube swimming hall built for the 2008 Beijing ... - Ingenia
The Water Cube swimming hall built for the 2008 Beijing ... - Ingenia
You also want an ePaper? Increase the reach of your titles
YUMPU automatically turns print PDFs into web optimized ePapers that Google loves.
BOX OF BUBBLES<br />
WEALTH CREATION<br />
We used a computer model called Fire<br />
Dynamic Simulation to look at how smoke<br />
and heat would spread through <strong>the</strong><br />
building, <strong>the</strong>n tried different smoke exhaust<br />
rates in different areas to keep smoke away<br />
from people as <strong>the</strong>y move through and<br />
leave <strong>the</strong> building.<br />
Built-in fire safety systems such as<br />
sprinklers and smoke exhaust make <strong>the</strong><br />
building safer <strong>for</strong> longer – and allow <strong>the</strong><br />
more open and familiar circulation routes to<br />
be used. This is <strong>the</strong> first time such a major<br />
public building in China has been designed<br />
using a per<strong>for</strong>mance-based fire engineering<br />
approach and <strong>the</strong> design received <strong>for</strong>mal<br />
approval in 2004.<br />
GIANT GREENHOUSE<br />
<strong>The</strong> <strong>Water</strong> <strong>Cube</strong> is designed to act as a<br />
greenhouse. Its ETFE cushions allow high<br />
levels of natural daylight into <strong>the</strong> building<br />
and, as <strong>swimming</strong> pools are predominantly<br />
heating-driven, <strong>the</strong>y harness <strong>the</strong> power of<br />
<strong>the</strong> sun to heat <strong>the</strong> building and pool water<br />
passively. This sustainable concept reduces<br />
<strong>the</strong> pool <strong>hall</strong>’s energy consumption by an<br />
estimated 30%.<br />
<strong>The</strong> system generates an effective<br />
negative U-value or a net energy gain to <strong>the</strong><br />
building. For this principle to work, <strong>the</strong> solar<br />
load entering <strong>the</strong> building offsets its heat<br />
losses. <strong>The</strong> use of <strong>the</strong>rmal mass heat storage<br />
ensures that <strong>the</strong> heat <strong>the</strong> building gains<br />
from <strong>the</strong> sun during daylight is offset by<br />
overnight cooling. <strong>The</strong> <strong>the</strong>rmal mass of <strong>the</strong><br />
pool water and heavyweight surfaces<br />
surrounding <strong>the</strong> pool effectively stores <strong>the</strong><br />
excess heat during <strong>the</strong> day and re-emits it at<br />
night, minimising variation in load.<br />
KEEPING COOL<br />
Variation in shading of <strong>the</strong> facade has<br />
ensured that fabric heat loads are minimised<br />
in summer but maximised in winter, when<br />
<strong>the</strong> solar sun is most beneficial. This is<br />
achieved by patterning <strong>the</strong> various layers of<br />
<strong>the</strong> facade with translucent painted ‘frit’ and<br />
by ventilating <strong>the</strong> heat out of <strong>the</strong> cavity in<br />
summer and containing it in winter. <strong>The</strong><br />
positions and patterns of <strong>the</strong>se translucent<br />
elements have been developed to respond<br />
to <strong>the</strong> daylight and <strong>the</strong> <strong>the</strong>rmal<br />
requirements of <strong>the</strong> various building uses<br />
next to <strong>the</strong> facade.<br />
Energy consumption by <strong>the</strong> large pool<br />
<strong>hall</strong>s is greatly reduced by using <strong>the</strong><br />
displacement ventilation principle in <strong>the</strong><br />
mechanical system. <strong>The</strong> concept of<br />
stratification is critical to achieving high<br />
passive solar heat gains without generating<br />
large cooling loads. By allowing stratification<br />
of air in <strong>the</strong>se large spaces, <strong>the</strong> mechanical<br />
system needs only to provide cooling to <strong>the</strong><br />
occupied spaces, reducing cooling loads;<br />
effectively by a factor of ten.<br />
Air-conditioning will keep non-pool and<br />
office areas to around 23°C in summertime,<br />
with heat rejection of <strong>the</strong> air-conditioning<br />
warming <strong>the</strong> pools. <strong>The</strong> leisure pool must<br />
be kept at around 30°C while <strong>the</strong><br />
competition pool requires 28°C.<br />
AIR CIRCULATION<br />
Swimming-pool centres are very corrosive<br />
environments if not designed properly, so air<br />
distribution is critical. Due to this building’s<br />
unique facade, surface temperature and air<br />
movement must be maintained to prevent<br />
corrosion. Nozzles are located around <strong>the</strong><br />
perimeter of <strong>the</strong> building to supply air up<br />
<strong>the</strong> walls.<br />
During winter, <strong>the</strong>rmal buoyancy lifts<br />
warm air to <strong>the</strong> top. <strong>The</strong> reverse applies in<br />
summer, with cooler air being supplied to<br />
compensate <strong>for</strong> heat gain. This cooler air<br />
does not have <strong>the</strong> same buoyancy <strong>for</strong>ce so it<br />
will not go all <strong>the</strong> way to <strong>the</strong> roof and only<br />
condition <strong>the</strong> lower part of <strong>the</strong> building.<br />
This stratification of air also helps reduce<br />
overall energy consumption.<br />
This smart building is designed to be<br />
able to create a responsive, com<strong>for</strong>table<br />
environment. Spectators’ areas, <strong>for</strong> example,<br />
are air-conditioned by an under-seat supply<br />
system, which will only be switched on<br />
during events. This targets <strong>the</strong> airconditioning<br />
and prevents wastage to areas<br />
not used by spectators and competitors.<br />
<strong>The</strong> <strong>Water</strong> <strong>Cube</strong> nearing completion. It will be <strong>the</strong> venue <strong>for</strong> <strong>the</strong> <strong>swimming</strong>, diving, synchronised <strong>swimming</strong> and<br />
<strong>the</strong> water polo competitions in August <strong>2008</strong> © Martin Saunders Photography<br />
This smart building is designed to be able to create a<br />
responsive, com<strong>for</strong>table environment. Spectators’ areas, <strong>for</strong><br />
example, will be air-conditioned by an under-seat supply<br />
system, which will only be switched on during events.<br />
<strong>for</strong> cost and suitability – <strong>for</strong>tunately <strong>the</strong><br />
<strong>Water</strong> <strong>Cube</strong> emerged unsca<strong>the</strong>d at <strong>the</strong> end<br />
of this process. <strong>The</strong> building was<br />
successfully contracted <strong>for</strong> construction at<br />
<strong>the</strong> original, pre-competition budget of<br />
US$100 million (including early works).<br />
<strong>The</strong> critical item <strong>for</strong> <strong>the</strong> <strong>Water</strong> <strong>Cube</strong>’s<br />
construction were <strong>the</strong> ETFE pillows. <strong>The</strong>se<br />
would be <strong>the</strong> only trade package requiring<br />
procurement from outside of China and<br />
would consume half <strong>the</strong> construction<br />
budget. A British company, Vector Foiltec,<br />
joined <strong>for</strong>ces with a <strong>Beijing</strong> curtain wall<br />
contractor to create <strong>the</strong> best of both worlds<br />
and fabricate, erect, maintain and operate<br />
<strong>the</strong> cladding system <strong>for</strong> a much lesser sum.<br />
<strong>The</strong> cladding package is due <strong>for</strong> completion<br />
in late 2007 in time <strong>for</strong> an official opening<br />
and test event in <strong>2008</strong> prior to <strong>the</strong><br />
Olympics <strong>the</strong>mselves.<br />
This aquatics centre – <strong>the</strong> <strong>Water</strong> <strong>Cube</strong> –<br />
is a pure delight. It solves all <strong>the</strong> technical<br />
problems in one fell swoop. And it achieves<br />
<strong>the</strong> wonderful, if somewhat coincidental,<br />
reality of becoming a building filled with<br />
water, made from a box of bubbles.<br />
CONSTRUCTION<br />
<strong>The</strong> excavation, footings and basement<br />
construction started on site in December<br />
2003. <strong>The</strong>re was a pause in construction<br />
during 2004 while <strong>the</strong> Chinese government<br />
reviewed <strong>the</strong> designs <strong>for</strong> all Olympic facilities<br />
BIOGRAPHY: Tristram Carfrae<br />
Tristram Carfrae is a structural engineer, Principal Director and Arup Fellow.<br />
He is responsible <strong>for</strong> <strong>the</strong> design of award winning buildings and is regarded<br />
internationally as a leading designer of sporting stadia and lightweight, long-span<br />
structures. He was Australian Professional Engineer of <strong>the</strong> Year in 2001 and in 2006<br />
appointed as a Royal Designer <strong>for</strong> Industry by <strong>the</strong> Royal Society <strong>for</strong> <strong>the</strong><br />
encouragement of Arts, Manufacturing and Commerce.<br />
<strong>The</strong> insulated greenhouse captures solar energy directly and uses it to heat <strong>the</strong> pool water and pool <strong>hall</strong> air<br />
50 INGENIA ISSUE 33 DECEMBER 2007 INGENIA ISSUE 33 DECEMBER 2007 51




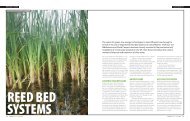
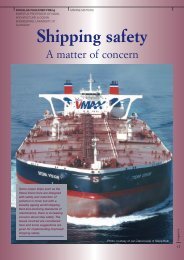


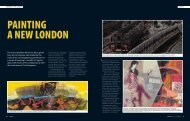
![[322/03] Francke - Ingenia](https://img.yumpu.com/23411337/1/184x260/322-03-francke-ingenia.jpg?quality=85)
