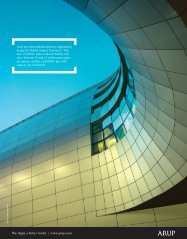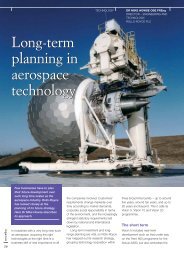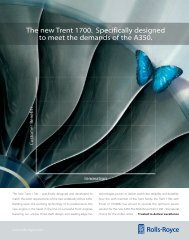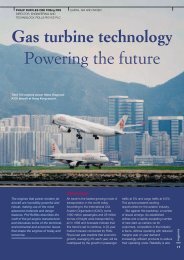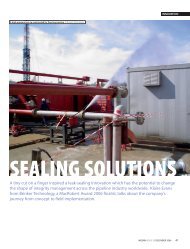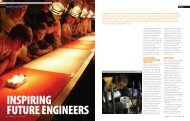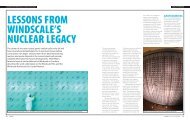The Water Cube swimming hall built for the 2008 Beijing ... - Ingenia
The Water Cube swimming hall built for the 2008 Beijing ... - Ingenia
The Water Cube swimming hall built for the 2008 Beijing ... - Ingenia
Create successful ePaper yourself
Turn your PDF publications into a flip-book with our unique Google optimized e-Paper software.
BOX OF BUBBLES<br />
WEALTH CREATION<br />
Thousands of tubes and nodes interlink to <strong>for</strong>m <strong>the</strong> supporting structure <strong>for</strong> <strong>the</strong> <strong>Water</strong> <strong>Cube</strong> © Arup/PTW/CCDI<br />
MODELLING THE IDEA<br />
Our search <strong>for</strong> <strong>the</strong> most efficient way of subdividing<br />
space had led to a structure based<br />
on <strong>the</strong> geometry of an array of soap<br />
bubbles, clad with plastic pillows that look<br />
just like bubbles – to house <strong>the</strong> water at <strong>the</strong><br />
heart of an aquatics centre! Our team were<br />
convinced <strong>the</strong> scheme would win, but<br />
crucially we needed to ensure we conveyed<br />
<strong>the</strong> idea effectively to <strong>the</strong> judges.<br />
We decided to build an accurate physical<br />
model of all 22,000 steel tubes (which join at<br />
12,000 nodes) and <strong>the</strong> 4,000 different<br />
cladding panels. Rapid prototyping<br />
machinery, more usually used by <strong>the</strong><br />
manufacturing and automotive industries,<br />
seemed to offer <strong>the</strong> only hope, but no-one<br />
had ever made a model this complex.<br />
It took many weeks to learn enough about<br />
computer-aided design modelling and <strong>the</strong><br />
data translation required just to make <strong>the</strong><br />
structural model. With two days left, <strong>the</strong><br />
model was flown from Melbourne to <strong>Beijing</strong>,<br />
where it was joined to a hand-made plastic<br />
skin – it had proved impossible to draw all<br />
<strong>the</strong> different pillow shapes in time. This<br />
completed model helped convince <strong>the</strong><br />
judges and in July 2003 <strong>the</strong> consortium was<br />
announced <strong>the</strong> competition winner and<br />
awarded <strong>the</strong> design commission.<br />
THE STRUCTURE<br />
Next came <strong>the</strong> tricky question: will this<br />
concept actually work?<br />
Our entire attention during <strong>the</strong><br />
competition had focused on <strong>the</strong> model and<br />
we had had no chance to analyse <strong>the</strong><br />
structure. In fact it had proved impossible to<br />
select <strong>the</strong> size <strong>for</strong> each individual structural<br />
element to obtain a structure that would<br />
stand up. So Arup developed new software<br />
that would automatically select <strong>the</strong> member<br />
sizes through an optimisation process – and<br />
<strong>the</strong> result is a remarkably efficient structure.<br />
Be<strong>for</strong>e long <strong>the</strong> entire production process<br />
became automated. One programme<br />
generated <strong>the</strong> entire geometry from scratch,<br />
based on Weaire-Phelan Foam with its<br />
c<strong>hall</strong>enging characteristics (75% of cells in <strong>the</strong><br />
foam have 14 faces, <strong>the</strong> rest have 12 faces…<br />
and all have <strong>the</strong> same volume) and on <strong>the</strong><br />
size and shape of <strong>the</strong> building.<br />
Meanwhile <strong>the</strong> structural optimisation<br />
process sized all <strong>the</strong> steelwork members and<br />
<strong>the</strong>ir connections, and a specially-written<br />
script converted <strong>the</strong> structural analysis wire<br />
frame model into an accurate threedimensional<br />
solid CAD model. Construction<br />
drawings and schedules were produced<br />
automatically from this 3D model.<br />
By <strong>the</strong> end of <strong>the</strong> design phase, we had<br />
created a system that would take less than a<br />
week to generate a whole new set of<br />
construction documents should a major<br />
change to <strong>the</strong> building size or shape be made.<br />
<strong>The</strong> completed <strong>Water</strong> <strong>Cube</strong> building<br />
comprises 4,000 ETFE bubbles, some as large<br />
as 9m across. Seven different sizes of bubbles<br />
feature in <strong>the</strong> roof and 15 in <strong>the</strong> walls,<br />
repeated throughout. Yet <strong>the</strong> eye is still<br />
deceived into seeing a random pattern. ETFE<br />
is a tough, durable plastic that transmits more<br />
ultraviolet light than glass and thoroughly<br />
cleans itself with each rain shower.<br />
Each pillow is permanently inflated by a<br />
low-power pump. This internal air pressure<br />
trans<strong>for</strong>ms plastic just 0.2mm thick into a<br />
cladding panel capable of spanning relatively<br />
large distances. In pillow <strong>for</strong>m, ETFE is also a<br />
better insulator than glass and provides ‘frit’<br />
(dot) patterns to create shading, <strong>the</strong>reby<br />
achieving <strong>the</strong> insulated greenhouse.<br />
FIRE RATING<br />
China’s building code requires a fire rating,<br />
achievable by coating <strong>the</strong> whole structure<br />
with a fire spray or a fire-resistant intumescent<br />
paint. However, with 90km of steel elements,<br />
comprising 6.8 hectares surface area of steel,<br />
<strong>the</strong>se options were not satisfactory.<br />
A complex combination of structural and<br />
fire engineering analysis showed that <strong>for</strong> <strong>the</strong><br />
worse fires <strong>the</strong> building could experience, <strong>the</strong><br />
structure would continue to carry <strong>the</strong> loads<br />
without failure – and so no fire protection<br />
was needed <strong>for</strong> <strong>the</strong> steel.<br />
While ETFE is an amazing material, it is<br />
also combustible. To allow <strong>the</strong> use of this<br />
innovative material we addressed concerns<br />
about its per<strong>for</strong>mance in fire, <strong>the</strong> potential fire<br />
scenarios and <strong>the</strong> consequences <strong>for</strong> safety.<br />
This allowed us to develop appropriate<br />
criteria <strong>for</strong> material selection to provide an<br />
adequate safety level. <strong>The</strong> greatest attribute<br />
Steel structure during <strong>the</strong> construction and be<strong>for</strong>e <strong>the</strong> installation of <strong>the</strong> internal cladding © Arup/PTW/CCDI<br />
of ETFE in fire is that it shrinks away from <strong>the</strong><br />
heat, thus effectively self-venting and letting<br />
smoke out of <strong>the</strong> building.<br />
Egress and circulation routes were<br />
specifically designed to maximise net lettable<br />
area, to provide pleasant and efficient open<br />
circulation routes and to minimise doors that<br />
adversely affect <strong>the</strong> external architecture.<br />
FIRE MODELLING<br />
With an estimated 20,000 people in <strong>the</strong><br />
building at any one time during <strong>the</strong> games,<br />
<strong>the</strong> rigid Chinese code would have required<br />
200m of exit doors – <strong>the</strong> equivalent of two<br />
sides of <strong>the</strong> building. This would not only<br />
spoil <strong>the</strong> look of <strong>the</strong> building but also create<br />
a security problem. Using international<br />
guidelines <strong>for</strong> sporting venues and through<br />
detailed analysis of egress and circulation,<br />
<strong>the</strong> number of exits was reduced<br />
significantly.<br />
Our search <strong>for</strong> <strong>the</strong> most efficient way of sub-dividing space had<br />
led to a structure based on <strong>the</strong> geometry of an array of soap<br />
bubbles, clad with plastic pillows that look just like bubbles – to<br />
house <strong>the</strong> water at <strong>the</strong> heart of an aquatics centre!<br />
TUBES AND BUBBLES<br />
In <strong>Beijing</strong>, <strong>the</strong> structure <strong>for</strong>ms a true space<br />
frame in which all members are framed into<br />
<strong>the</strong> nodes. This might seem inefficient in a<br />
country not prone to major earthquakes, but<br />
<strong>for</strong> <strong>the</strong> seismically active <strong>Beijing</strong> it provides a<br />
perfect energy-absorbing structure. Arup<br />
decided to make <strong>the</strong> structure from simple<br />
circular tubes welded to spherical nodes at<br />
each end to simplify fabrication.<br />
48 INGENIA ISSUE 33 DECEMBER 2007 INGENIA ISSUE 33 DECEMBER 2007 49



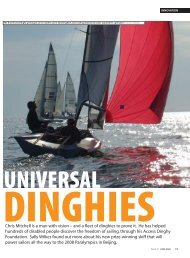
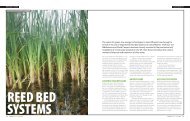
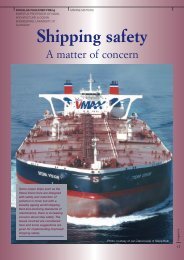
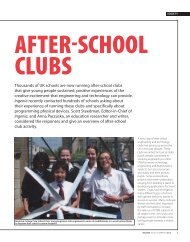
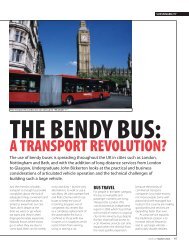
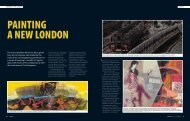
![[322/03] Francke - Ingenia](https://img.yumpu.com/23411337/1/184x260/322-03-francke-ingenia.jpg?quality=85)
