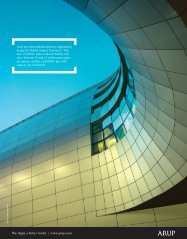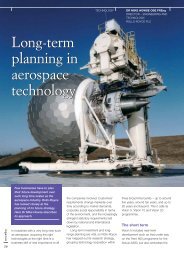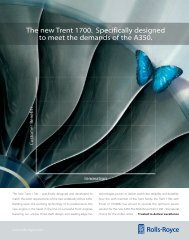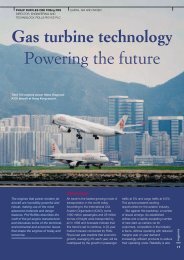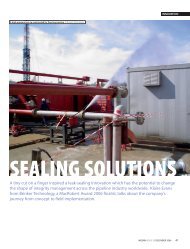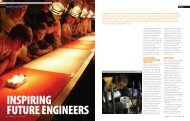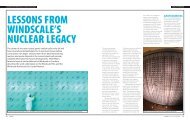The Water Cube swimming hall built for the 2008 Beijing ... - Ingenia
The Water Cube swimming hall built for the 2008 Beijing ... - Ingenia
The Water Cube swimming hall built for the 2008 Beijing ... - Ingenia
Create successful ePaper yourself
Turn your PDF publications into a flip-book with our unique Google optimized e-Paper software.
BOX OF BUBBLES<br />
WEALTH CREATION<br />
Visualisation of <strong>the</strong> <strong>Water</strong> <strong>Cube</strong> positioned alongside <strong>the</strong> 'Bird's Nest' stadium © Arup/PTW/CCDI<br />
Early in 2003 <strong>the</strong> Municipality of <strong>Beijing</strong><br />
announced a limited design competition <strong>for</strong><br />
<strong>the</strong> <strong>2008</strong> Olympic Games Aquatics Centre<br />
and short-listed 10 international teams,<br />
including our own consortium consisting of<br />
<strong>the</strong> China State Construction and Engineering<br />
Company, PTW Architects and Arup.<br />
Unusually, we at Arup began <strong>the</strong><br />
competition process by outlining to <strong>the</strong><br />
architects what we wanted to achieve<br />
technically, based on our previous experience<br />
with aquatic centres; bringing into play a<br />
whole gamut of engineering disciplines.<br />
HEAT AND LIGHT<br />
As <strong>swimming</strong> pools need to be heated <strong>for</strong><br />
most of <strong>the</strong> year, we decided that <strong>the</strong><br />
solution that solved most of <strong>the</strong> technical<br />
problems was an insulated greenhouse.<br />
Diffused natural light would enter through a<br />
main steel structure <strong>built</strong> within a cavity, to<br />
isolate it from both <strong>the</strong> corrosive pool-<strong>hall</strong><br />
atmosphere and from <strong>the</strong> outside.<br />
Arup also reasoned that ETFE, a<br />
transparent <strong>for</strong>m of Teflon, would be most<br />
efficient <strong>for</strong> such a greenhouse, removing <strong>the</strong><br />
need <strong>for</strong> a secondary structure and providing<br />
better insulation than single glazing. <strong>The</strong><br />
architectural planning team concurrently<br />
calculated that <strong>the</strong> entire square site would<br />
be needed to fit all <strong>the</strong> required facilities into<br />
<strong>the</strong> centre.<br />
At this time Arup learned of <strong>the</strong> winning<br />
design <strong>for</strong> <strong>the</strong> nearby Olympic Stadium, <strong>the</strong><br />
fantastic curvaceous red ‘bird’s nest’ structure<br />
proposed by Herzog and de Meuron/Arup.<br />
With this inspiration, we quickly decided <strong>the</strong><br />
<strong>swimming</strong> centre should be a contrasting<br />
blue box – and so <strong>the</strong> ‘<strong>Water</strong> <strong>Cube</strong>’ was born.<br />
DECIDING THE LOOK<br />
<strong>The</strong> prime c<strong>hall</strong>enge was to decide which<br />
<strong>for</strong>m <strong>the</strong> structure should take and how <strong>the</strong><br />
resulting cladding pattern would look. <strong>The</strong><br />
consortium preferred <strong>the</strong> notion of a<br />
continuous skin that covered <strong>the</strong> walls and<br />
roof alike. Also, we knew that this building<br />
needed to be far from ordinary to win this<br />
top-ranking commission.<br />
Our team discussed a roof structure of<br />
vertical cylinders, clad top and bottom with<br />
circular panels. However, circles do not fit<br />
well toge<strong>the</strong>r and we faced <strong>the</strong> uncertainty<br />
of how to progress from vertical cylinders in<br />
<strong>the</strong> roof to horizontal cylinders in <strong>the</strong> walls<br />
without a clumsy intersection. So we asked<br />
ourselves: if cylinders do not work, what else<br />
will? What sorts of shapes fill threedimensional<br />
space uni<strong>for</strong>mly, besides <strong>the</strong><br />
somewhat prosaic triangulated space-frame?<br />
I suspected nature would provide <strong>the</strong><br />
answer, from living cells to mineral crystals.<br />
However, after much research I realised that<br />
this seemingly innocuous question has no<br />
straight<strong>for</strong>ward answer – in spite of <strong>the</strong><br />
number of natural examples that exist.<br />
We asked ourselves: if cyclinders do not work, what else will?<br />
What sorts of shapes fill three-dimensional space uni<strong>for</strong>mily...?<br />
GEOMETRICAL PUZZLE<br />
I found I was far from <strong>the</strong> first to become<br />
curious about this particular problem. In <strong>the</strong><br />
late 19th century <strong>the</strong> great Lord Kelvin asked:<br />
What is <strong>the</strong> most efficient way to divide space<br />
into cells of equal size with <strong>the</strong> least surface<br />
area between <strong>the</strong>m? Kelvin himself proposed<br />
a highly regular solution to his own problem.<br />
But when we applied <strong>the</strong> 14-sided Kelvin<br />
shape (called a tetrakaidecahedron) it proved<br />
visually uninspiring.<br />
Nor was Kelvin <strong>the</strong> first to seek <strong>the</strong><br />
solution. A century earlier a Belgian scientist,<br />
Plateau, had studied soap bubbles and<br />
devised rules <strong>for</strong> <strong>the</strong> way <strong>the</strong>y join toge<strong>the</strong>r in<br />
three faces <strong>for</strong>ming a line; four lines coming<br />
toge<strong>the</strong>r at <strong>the</strong> tetrahedral angle of 109.4<br />
degrees.<br />
Surely it would be simple to create <strong>the</strong><br />
geometry of a continuous array of soap<br />
bubbles? This would in turn answer Kelvin’s<br />
question because surface tension<br />
automatically minimises <strong>the</strong> surface areas of<br />
<strong>the</strong> partitions between <strong>the</strong> bubbles. At this<br />
point we again found a ‘But’, because Plateau’s<br />
rules simply cannot be applied to create a<br />
geometry that joins toge<strong>the</strong>r.<br />
IT SOLUTION<br />
Much more recent research, however,<br />
provided our answer. A century after Kelvin,<br />
Professor Denis Weaire and his assistant Dr<br />
Robert Phelan used advanced computer<br />
programmes to help <strong>the</strong>m discover a<br />
solution up to two per cent more efficient<br />
than Kelvin’s, subsequently named ‘Weaire-<br />
Phelan foam’.<br />
We soon found a curious feature about<br />
this foam. In spite of its complete regularity,<br />
when it is viewed at an arbitrary angle it<br />
appears totally random and organic. Today<br />
Weaire-Phelan foam has evolved from <strong>the</strong><br />
computer screen of <strong>the</strong> <strong>the</strong>oretical physicist<br />
to <strong>the</strong> actual structure of one of <strong>the</strong> world’s<br />
most novel buildings – <strong>the</strong> <strong>Water</strong> <strong>Cube</strong>.<br />
Our approach to constructing this<br />
building began by visualising an infinite<br />
array of foam, oriented in a particular way,<br />
and <strong>the</strong>n carving out a block <strong>the</strong> same<br />
external size as <strong>the</strong> stadium, 177m by 177m<br />
by 31m. <strong>The</strong> three major internal volumes<br />
were removed from this foam block and <strong>the</strong><br />
result was <strong>the</strong> geometry of <strong>the</strong> structure.<br />
This would <strong>the</strong>n be clad with ETFE pillows<br />
inside and out to gain <strong>the</strong> desired organic<br />
look and to function effectively as an<br />
insulated greenhouse.<br />
Belgian physicist Joseph Plateau made major contributions to three-dimensional geometry and published a<br />
treatise on soap bubbles and film in 1873. Soap films seek to minimise <strong>the</strong>ir surface area/surface energy and <strong>the</strong><br />
optimum shape <strong>for</strong> an isolated bubble is a sphere. Bubbles joined toge<strong>the</strong>r though, have more complicated<br />
shapes © Daniel Loiselle/iStockphoto<br />
How can space be divided into cells of equal size with <strong>the</strong> least surface area between <strong>the</strong>m? In 1993, Denis<br />
Weaire and Robert Phelan used a computer programme to propose a solution whereby three quarters of <strong>the</strong><br />
cells have 14 sides, while <strong>the</strong> rest are dodecahedra with 12 sides. Both sets of cells have <strong>the</strong> same volume and it<br />
was this principle that was taken up <strong>for</strong> <strong>the</strong> <strong>Water</strong> <strong>Cube</strong> © Arup/PTW/CCDI<br />
How <strong>the</strong> structural geometry is extracted from a large block of Weaire-Phelan foam © Arup/PTW/CCDI<br />
46 INGENIA ISSUE 33 DECEMBER 2007 INGENIA ISSUE 33 DECEMBER 2007 47


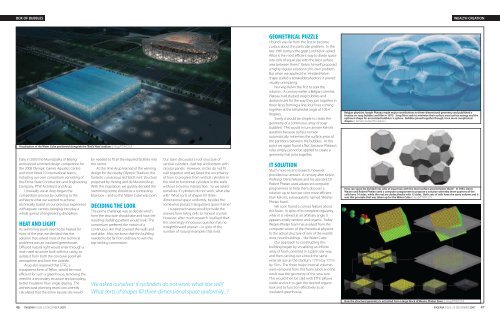

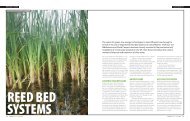
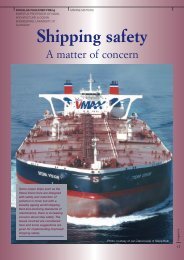


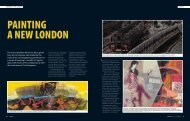
![[322/03] Francke - Ingenia](https://img.yumpu.com/23411337/1/184x260/322-03-francke-ingenia.jpg?quality=85)
