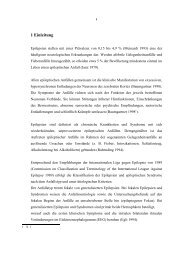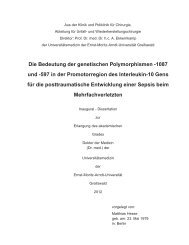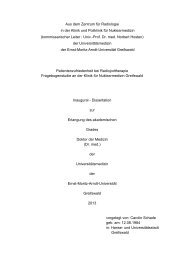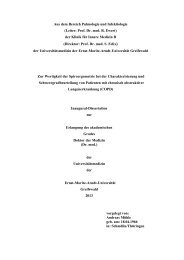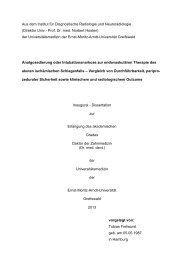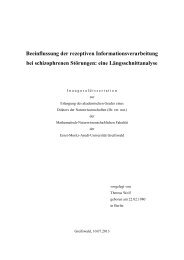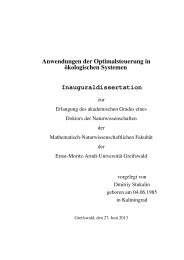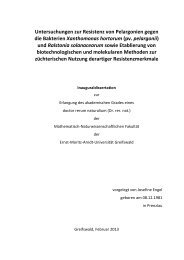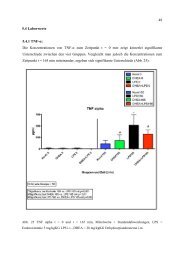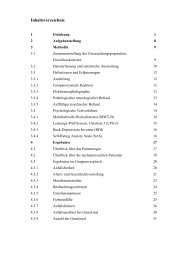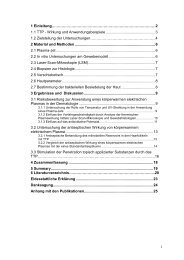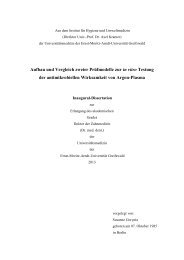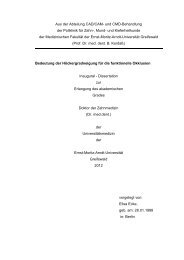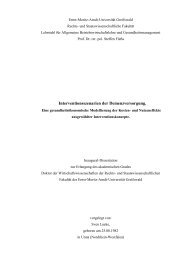Urban Green Areas – their functions under a changing lifestyle of ...
Urban Green Areas – their functions under a changing lifestyle of ...
Urban Green Areas – their functions under a changing lifestyle of ...
You also want an ePaper? Increase the reach of your titles
YUMPU automatically turns print PDFs into web optimized ePapers that Google loves.
According to the Vietnamese standard <strong>of</strong> construction - TCXDVN 362 (2005), the per<br />
capita area for parks and flower gardens is about 7<strong>–</strong>9 and 3<strong>–</strong>3.3 m 2 , respectively -<br />
equivalent to a total <strong>of</strong> 2500 <strong>–</strong> 3075 ha. However, in reality, the per capita area for parks<br />
and gardens in the inner city is very low (see Figure 2). In general the per capita area for<br />
UGA is very low compared with developed cities, e.g., London: 26.9 m 2 /person, Berlin:<br />
27.4 m 2 /person, New York: 29.3 m 2 /person (HAIDEP 2007: 45/132).<br />
When comparing with the density map (Map 3), it is notable that, Ba Dinh district has the<br />
lowest density but is the greenest district.<br />
1.2.1.7 The future vision <strong>of</strong> Hanoi<br />
The capital construction master plan to 2030 and the vision to 2050 was signed in 2011<br />
(HAI 2011: 8-15). The Ministry <strong>of</strong> Construction then promulgated the Regulation on the<br />
general plan and published the detailed plans.<br />
The Hanoi Master plan (2011), covers an area <strong>of</strong> 3,344.6 km 2 with more than 6.5 million<br />
inhabitants and deals with a number <strong>of</strong> complicated issues including urban spatial structure,<br />
transport and environment (see STEINGRUBE 2010:146). The model chosen for the urban<br />
structure involves a multi-node and multi-level linking net which includes a nuclear urban<br />
centre, five ‘satellite’ functional towns, ecological towns and the inclusion <strong>of</strong> other already<br />
existed towns. A new 30 km-long axis, Thang Long, begins in Hoang Quoc Viet street and<br />
runs to Ba Vi mountain. This is also a landscape-architecture axis <strong>of</strong> the city, in which<br />
parks and monuments will be constructed. At the end <strong>of</strong> the axis is an area set aside for the<br />
national administrative center which will be constructed after 2050.<br />
<strong>Green</strong> area occupies 70 % <strong>of</strong> the total area <strong>of</strong> the new Hanoi in the plan, leaving 30 % <strong>of</strong><br />
total area for all other uses. The plan has been designed for 9 <strong>–</strong> 9.2 million inhabitations in<br />
2030 and 10.8 million inhabitations in 2050. The plan envisages that in 2030<br />
<br />
<br />
the inner city will have 3.7 million people at a density <strong>of</strong> 60-65m 2 /person;<br />
the outskirts will have 4.6 million people; density in the expanding area towards the<br />
south <strong>of</strong> the Red river will be 90-95m 2 /person, and towards the north <strong>of</strong> the river 75-<br />
90m 2 .<br />
Rural green areas are preserved and are connected closely with agriculture areas and craftvillages.<br />
Other elements are green corridors, which include rural areas, natural areas (mountains,<br />
forest and agriculture areas). Those corridors run along Day river, Tich river, Ba Vi and the<br />
Huong Tich mountain ranges, following the fourth belt road, over the Red river and<br />
connecting with green areas surrounding Den Soc, in Son Tay town.<br />
9



