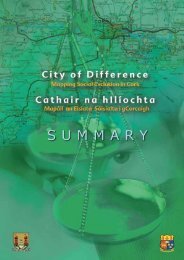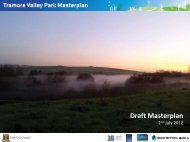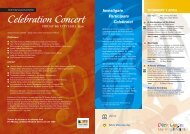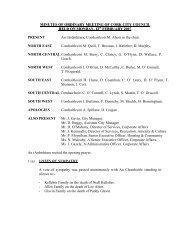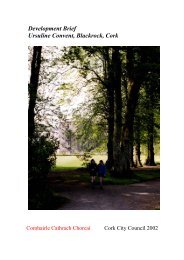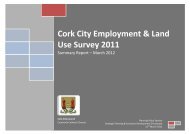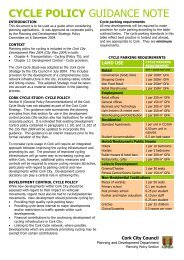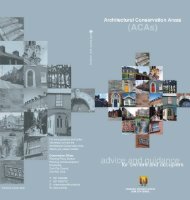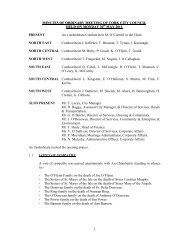Development Plan Chapter 9 Built Heritage - Cork City Council
Development Plan Chapter 9 Built Heritage - Cork City Council
Development Plan Chapter 9 Built Heritage - Cork City Council
Create successful ePaper yourself
Turn your PDF publications into a flip-book with our unique Google optimized e-Paper software.
• • • • • • • • • • • • • • • • •<br />
POLICY 9.2<br />
<strong>Heritage</strong> <strong>Plan</strong><br />
To implement the Natural, <strong>Built</strong> and Cultural <strong>Heritage</strong> Actions from the <strong>Cork</strong> <strong>City</strong> <strong>Heritage</strong><br />
<strong>Plan</strong>.<br />
Historical <strong>Development</strong> of <strong>Cork</strong><br />
9.6 <strong>Cork</strong> <strong>City</strong>’s unique character derives from the combination of its plan, topography, built fabric and its<br />
location at a point where the River Lee divides to form a number of waterways. Medieval <strong>Cork</strong><br />
developed on islands in the River Lee and its original layout survives in the historic core of the city.<br />
Medieval <strong>Cork</strong> was a walled city and the shadow of the wall remains today, influencing the streetscape<br />
and street pattern.<br />
9.7 The medieval street layout is largely retained in the modern street plan of the central core.The walled<br />
enclosure of medieval <strong>Cork</strong> extending from South Gate Bridge to North Gate Bridge was bisected by<br />
the long spine of the main street - today's South and North Main Streets. Many laneways and alleys led<br />
off the street at right angles. A large number of laneways still exist. Others are incorporated into the<br />
layout of later buildings, e.g. giving access to backyards usually at either side of a pair of houses.The size<br />
of property units is generally retained as in medieval times.<br />
9.8 Historically <strong>Cork</strong> extended from the medieval walled city in a number of directions.The roads from the<br />
south and north were developed contemporaneously with the walled town (indeed the area around<br />
St. Fin Barre's Cathedral predates it). From the later 17th century, the city gradually reclaimed the river<br />
marshes to the west and east.The newly reclaimed areas were separated by river channels which were<br />
used by the expanding shipping trade. As trade grew, and as ships grew larger, the port activities moved<br />
downriver to the east and many of the river channels were covered over, becoming the wider streets<br />
and urban spaces like St. Patrick's Street, Grand Parade, South Mall, Cornmarket Street and Emmet<br />
Place. In the early 19th century Washington Street was created, cutting through the densely built up<br />
former medieval city, to connect the newly developed <strong>City</strong> Centre with the western suburbs. At the<br />
same time, the villas and country houses on the hills to the north and south were giving way to the<br />
blocks of terraced Georgian-style houses, many associated with the military barracks and navy.<br />
93




