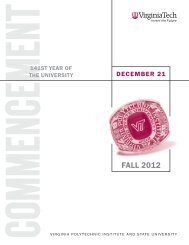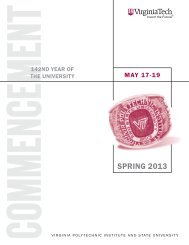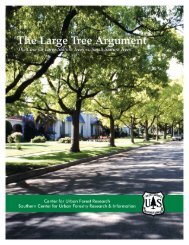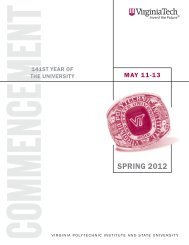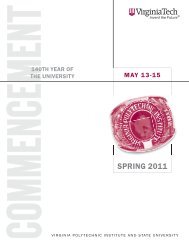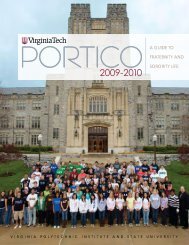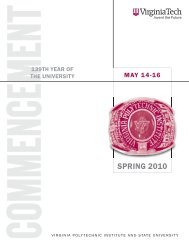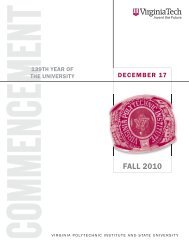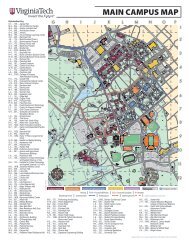Nomad Train presentation (PDF | 786KB)
Nomad Train presentation (PDF | 786KB)
Nomad Train presentation (PDF | 786KB)
You also want an ePaper? Increase the reach of your titles
YUMPU automatically turns print PDFs into web optimized ePapers that Google loves.
team choo.<br />
jeremy connell<br />
benjamin coble<br />
leila green<br />
jonathan kolodner<br />
john sendor<br />
carrying a green theme throughout the entire train<br />
inspired by the eco-friendly locomotive . creating an efficient<br />
traveling experience through service, boarding, and logistics . keeping<br />
open spaces within high-density areas of seating in order to encourage motion<br />
throughout all cars . inspiring motion within the train itself<br />
with the help of its spatial layout and interactive spaces<br />
entry.<br />
locomotive.<br />
passenger.<br />
lounge.<br />
ADA compliance<br />
heads-up display<br />
high density<br />
leveled / tiered lounge areas<br />
platform accomodations<br />
“smart” LCD windows<br />
flexible seating arrangements<br />
light food / beverage service<br />
identifiable entryways<br />
forward-facing seating<br />
open spaces<br />
visual balance of locomotive<br />
flexible connections<br />
cab car resemblence<br />
encouraging walking & moving<br />
“food storage cartridges”<br />
restrooms<br />
identify key functions<br />
double level capacity<br />
outdoor patio<br />
kiosks<br />
component consolidation<br />
handicap access<br />
nightclub/social atmosphere<br />
bike accessibility<br />
easy maintenance<br />
tables and surfaces<br />
motion<br />
clean<br />
rugged<br />
linear
1<br />
1<br />
2<br />
2<br />
3<br />
3<br />
1<br />
bike storage - utilizes unreachable vertical space, in turn, freeing<br />
space within the walkway for loading traffic<br />
1<br />
scrolling marquee above storage provides passengers with a quick<br />
view of station and destination information, news, and alerts<br />
ADA compatible with easy handicap entry<br />
and exit<br />
2<br />
3<br />
8’ doorway - extra -wide entryway allows for greater flow in<br />
and out of cars for less congestion at stations<br />
handicap accesible ramp entrance allows for self-propelled<br />
wheelchair access and easy luggage transport<br />
2<br />
3<br />
modular storage provides storage opportunities for passengers traveling<br />
with excess baggage by simply swiping their ticket for secure access<br />
ADA accessible restrooms accommodate handicaped passengers as<br />
well as provide surplus restroom availability<br />
reduce bulk in passenger car by providing<br />
restrooms - more space allows for<br />
handicap accessibility<br />
provides a strong visual identity to simplify<br />
and organize the loading process<br />
provide extra room for large luggage and<br />
bike storage<br />
accomodates small change in platform<br />
heights<br />
allow larger amounts of passengers<br />
on and off at once while eliminating<br />
bottlenecking
forward-drive view<br />
reverse-drive LCD view<br />
panic room<br />
located within the ‘panic<br />
room’ is a first aid kit and 2<br />
fire extinguishers custom<br />
designed to fit in the<br />
space and environment<br />
-- this room, and these<br />
seats specifically, were<br />
designed to protect the<br />
engineer and anyone<br />
accompanying him from<br />
the crumple zone, which<br />
exists in the front end of<br />
the locomotive, during an<br />
impending crash<br />
cupholder<br />
driver chair<br />
lever to adjust seat<br />
height<br />
headrest<br />
armrest<br />
lever to slide seat<br />
forward/backward<br />
mesh underseat storage<br />
compartment for personal items<br />
footrest<br />
control consolidation within driving cab<br />
and ergonomic adjusments to seating and<br />
field of vision<br />
elimination of the push/pull control cab to<br />
free more space for other interior options<br />
identify key routines and functions which<br />
can be adjusted through spatial changes<br />
panic room provides escape<br />
route and protection away<br />
from crumple zone in case<br />
of emergency or impending<br />
crash<br />
skylights along<br />
chamfer allow light<br />
into tight corridor<br />
along engine<br />
compartment<br />
[plan]<br />
control room with three seats for<br />
maximum capacity - engineer,<br />
conductor, and an extra<br />
LCD display eliminates the need to<br />
leave the locomotive when train is in<br />
reverse drive<br />
create visual design which can be reflected<br />
onto ‘driving cab car’<br />
enlarge working area of engineer for<br />
greater comfort<br />
[elevation]
high-density seating while providing more<br />
comfort<br />
varied seating modules provide more<br />
options<br />
wandering walkways encourage motion<br />
and exploratin of different cars<br />
[plan]<br />
double level height allows for creative use<br />
of space<br />
handicap access into part, if not all, of car<br />
encouraged social interaction through<br />
shared tables and surfaces<br />
kiosk ordering and information services<br />
provide digital view into what is provided<br />
in cafe car<br />
[elevation]<br />
business-class section<br />
first & second levels
multi-level, tiered for modular spaces<br />
light food and beverage service which<br />
can be accessed through digital<br />
menus throughout passenger car<br />
cafe<br />
diner<br />
feeling of being outdoors through<br />
open spaces and use of glass<br />
comfortable, social atmosphere<br />
created through nightclub/coffehouse<br />
feel<br />
handicap access<br />
exterior visual balance of locomotive<br />
lounge<br />
loft<br />
coffehouse style sofa<br />
seating with individual<br />
table surfaces and space<br />
for wheelchair docking<br />
coffee and juice bar<br />
loft seating area with<br />
booth-style sofa<br />
seating and mounted<br />
television<br />
social, lounge sofa<br />
seating areas for<br />
casual environment<br />
and social interaction<br />
[plan]<br />
7’ x 15’ dual kitchen space<br />
for coffee bar service, food<br />
prep, and diner service<br />
diner - with<br />
booth and bar<br />
seating options<br />
social, lounge sofa<br />
seating areas for<br />
casual environment<br />
and social interaction<br />
[elevation]
existing<br />
nomad<br />
3’ or larger doorways<br />
3’ wide walkways/aisles<br />
handicap seating in passenger car<br />
ADA acceptable restrooms<br />
easy entry from platform - ramp access<br />
handicap accessibility in multiple cars<br />
3’ or larger doorways<br />
3’ wide walkways/aisles<br />
handicap seating in passenger car<br />
ADA acceptable restrooms<br />
easy entry from platform - ramp access<br />
handicap accessibility in multiple cars




