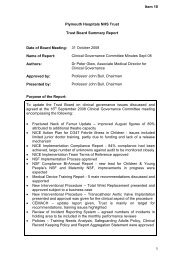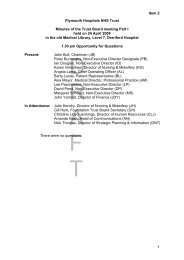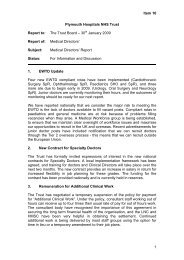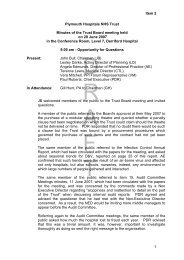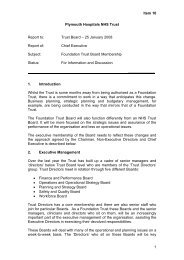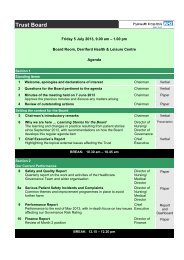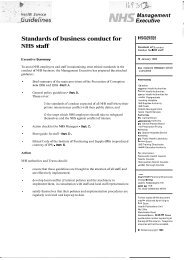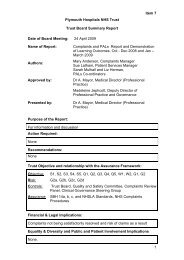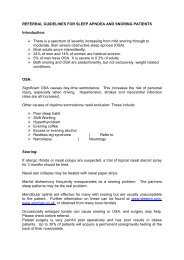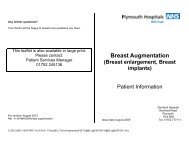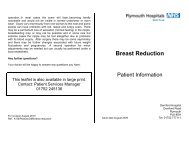Cascade Summer/Autumn 2012 - Plymouth Hospitals
Cascade Summer/Autumn 2012 - Plymouth Hospitals
Cascade Summer/Autumn 2012 - Plymouth Hospitals
Create successful ePaper yourself
Turn your PDF publications into a flip-book with our unique Google optimized e-Paper software.
cascade_summer_<strong>2012</strong>_1.5:<strong>Cascade</strong>_Winter_2011 23/10/<strong>2012</strong> 13:49 Page 28<br />
As preparations and plans gain momentum ahead of the Royal Eye Infirmary moving from its<br />
current facilties in Mutley to brand new state of the art facilities at Derriford Hospital we pause to<br />
take a look back at the history of Eye Services in <strong>Plymouth</strong>.<br />
Then and now... at the Royal Eye Infirmary<br />
Doctor John Butter conceived of the idea of<br />
a hospital to treat eye diseases and on<br />
December 25th 1821, the <strong>Plymouth</strong> Eye<br />
Dispensary was opened in a house in<br />
Cornwall Street, <strong>Plymouth</strong>. In 1828 the<br />
HRH the Duke of Clarence, later King<br />
William IV, became its Patron and it<br />
became the <strong>Plymouth</strong> Royal Eye Infirmary.<br />
Initially there were only four beds for<br />
inpatients and the hospital was moved to a<br />
house in Millbay Road – on the site of the<br />
present Continental Hotel.<br />
The Royal Eye Infirmary, as it stands today,<br />
was opened by Lady Mary Parker on<br />
Wednesday October 30th 1901. His<br />
Majesty King Edward VII consented to<br />
continue the Royal Patronage. It had cost<br />
£12,015 to erect the building and a further £1,680 to furnish it. The<br />
total expenditure came to £18,613 15s 4d. The building was<br />
designed in the later Renaissance style by Mr Charles King, the<br />
oldest member of the management committee, with the help of a Mr<br />
Lister. It was built of bright red brick with Doulton stone dressings,<br />
the roofs being covered with Brosely tiles.<br />
The western wing contained the nurses' dining room, grocery<br />
and linen stores, and kitchen. The eastern wing held the<br />
dispensary, out-patients' waiting room, doctors' consulting room,<br />
a small operating room, an ophthalmoscopic room and steward's<br />
room were all in the eastern wing, with entrance and exit lobbies<br />
for out-patients. Over the main entrance was the main operating<br />
theatre, well lit with natural light. There were two wards on the<br />
first floor of each of the wings, one each for men and women.<br />
Each ward could accommodate fifteen patients. On the second<br />
floor was an isolation wing for patients with infectious diseases,<br />
and bedrooms for staff and servants.<br />
Just before the Second World War the accommodation was<br />
increased by means of an extension on the east side for outpatients<br />
with wards above for private patients. Accommodation for<br />
nurses was provided in the roof.<br />
The shape of things to come...<br />
To take a look at the current facilties and those being built at Derriford Hospital visit<br />
www.plymouthhospitals.nhs.uk/ourorganisation/DevelopingOur<strong>Hospitals</strong>/





