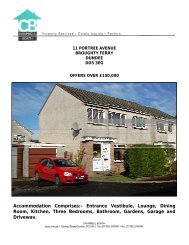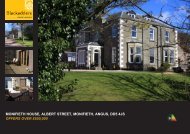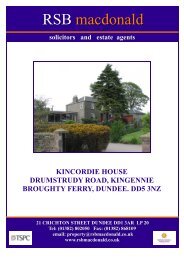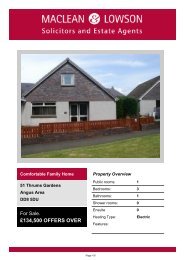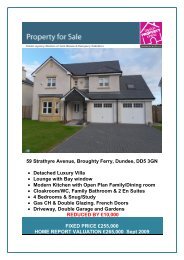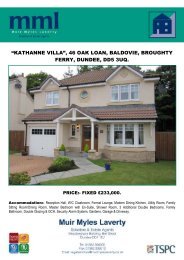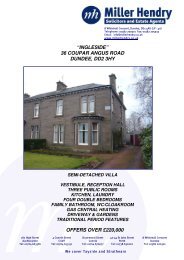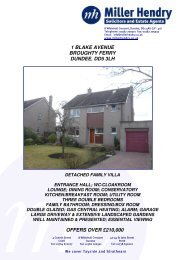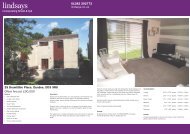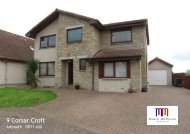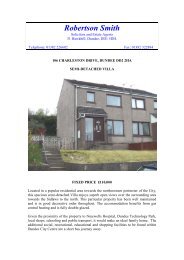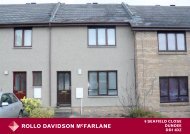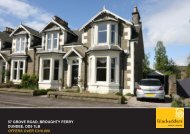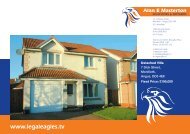Create successful ePaper yourself
Turn your PDF publications into a flip-book with our unique Google optimized e-Paper software.
21 ELM RISE, BALUMBIE CASTLE GARDENS ESTATE,<br />
<strong>Offers</strong> <strong>around</strong> £225,<strong>000</strong>
Baillies are proud to offer this prime property within this quality courtyard<br />
development, located just to the north of Broughty Ferry on the popular and<br />
exclusive Ballumbie Castle Gardens Estate. This spacious property is in pristine<br />
condition boasting quality fixtures and fittings throughout. Another feature being<br />
the large enclosed private garden grounds to the rear bordering a leafy wood.<br />
This property has to be viewed to be fully appreciated; both inside and out.<br />
Accommodation<br />
Entrance hall, lounge dining, dining kitchen, master bedroom with en-suite<br />
shower room. Two further double bedrooms, utility room, family bathroom and<br />
wc. Garage.<br />
Description<br />
There are two entrances to the property; one from the courtyard the other from<br />
the garden. The main garden entrance is through a white UPVC door with leaded<br />
glass feature. This takes you into the spacious L shaped hall with 2 large storage<br />
cupboards and access to all ground floor rooms and stairs to first floor. The lounge<br />
dining is a large bright, well lit space with windows on two aspects, one being<br />
French doors which lead to the courtyard. Two other windows overlook the<br />
gardens and wood beyond. There is ample room here for dining table and chairs.<br />
The dining kitchen is a fantastic modern bright room, again with windows on two<br />
aspects. There are plenty of floor and wall mounted units, some with glass display<br />
feature. The contrasting worktops and matching tiled splash-back compliment<br />
the high gloss finished units. The gas hob, eye level oven and grill are included in<br />
the sale, as are the integrated appliances; fridge freezer and dishwasher. There is<br />
ample space for dining table and chairs yet still have lots of floor space. The utility<br />
room has floor units and stainless steel sink and drainer. It is plumbed for washing<br />
machine and dryer and has an outside door leading to the courtyard. The wc by<br />
the front door has a white suite and frosted window. Carpeted stairs with wood<br />
handrail and turned spindles leads to the first floor accommodation. The<br />
attractive long window in the stairwell gable ensures the stairs, upper landing and<br />
hallway remain well lit and bright, this is enhanced by the fact that another two<br />
windows; one a Velux, allow light in to this upper hall. The master bedroom is a<br />
well-proportioned room, with window facing south over the courtyard and<br />
double fitted wardrobes with sliding mirror doors. The en-suite shower room<br />
Features a double size shower base with mains shower, surround tiles and sliding<br />
glass screen doors. Both the sink and cistern are fitted within an attractive, light<br />
oak vanity unit with storage and wall mirror. The room is lit by Velux window. The<br />
family bathroom features a white suite with mains shower over bath and glass<br />
screen. Again the sink and cistern are fitted within a vanity unit with mirror. Wall<br />
tiles are fitted <strong>around</strong> the bath/shower area and the room has a Velux window.<br />
Bedroom two is a double room with fitted wardrobe and mirror sliding doors. The<br />
window overlooks the rear gardens. Bedroom three is another double room with<br />
mirror sliding doors to the fitted wardrobes and window facing the enclosed back<br />
garden. Externally to the front there is monoblock hard standing parking for two<br />
cars and access to the garage which is attached to the house. To the rear the<br />
extensive gardens are enclosed and laid mainly to grass with paving and stone<br />
chips adjacent to the house. Beyond the gardens boundary fence there is a leafy<br />
mature wooded area and stream.<br />
Location<br />
This property is located in the North West of Dundee close to the popular<br />
Ballumbie Golf Course. The Ballumbie Castle Gardens Estate is within easy reach<br />
of open countryside, while being well placed for Broughty Ferry and all the<br />
amenities available there.<br />
Features<br />
Gas central heating, double glazing. Excellent position, spacious family<br />
accommodation in unique situation. Large garden ground.<br />
Extras<br />
Carpets and floor coverings, curtains and blinds where fitted. Some light fittings.<br />
Gas hob, electric oven and extractor canopy. Integrated fridge freezer and dish<br />
washer. Other items of furniture may be available under separate negotiation.<br />
Council Tax Band<br />
E<br />
Utility Supplier<br />
Scottish Hydro
Disclaimer<br />
If travelling a distance to view, we recommend you check with us on the day of viewing to confirm the property is still unsold. These particulars are prepared in good faith but are not warranted and do not form part of any contract.<br />
All measurements approximate. No warranty is given for any appliances or services mentioned.<br />
A copy of the Home Report for this Property is available online at: http://www.homereportonline.co.uk/property/188493/home-report/<br />
45 Union Street, Dundee DD1 4BS • www.baillies-law.co.uk • 01382 201<strong>000</strong>



