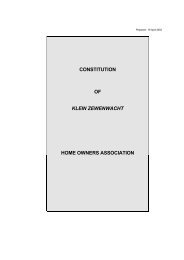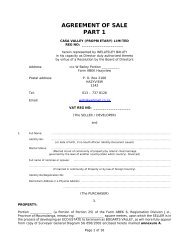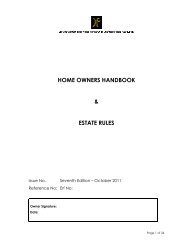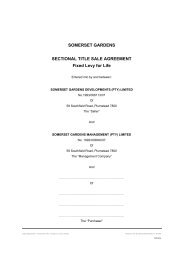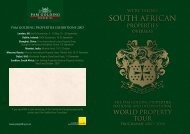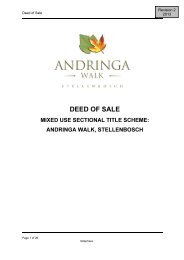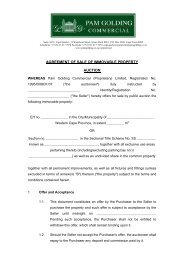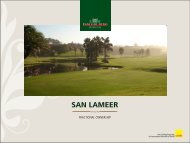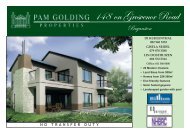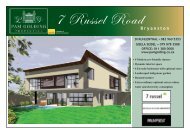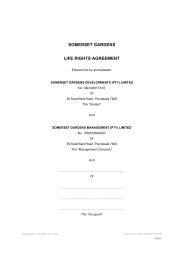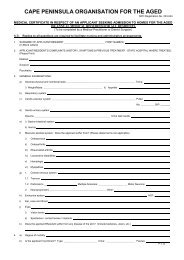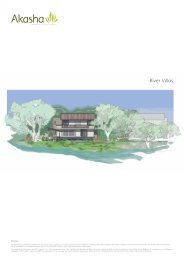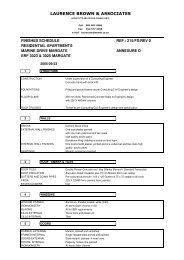FERNKLOOF ESTATE - Pam Golding Properties
FERNKLOOF ESTATE - Pam Golding Properties
FERNKLOOF ESTATE - Pam Golding Properties
You also want an ePaper? Increase the reach of your titles
YUMPU automatically turns print PDFs into web optimized ePapers that Google loves.
<strong>FERNKLOOF</strong> <strong>ESTATE</strong><br />
Home of hermanus golf course<br />
ARCHITECTURAL DESIGN GUIDELINES<br />
1 INTRODUCTION TO THE DESIGN GUIDELINES<br />
2 <strong>FERNKLOOF</strong> <strong>ESTATE</strong> DEVELOPMENT PLAN<br />
3 DESIGN PARAMETERS<br />
3.1 BUILDING LINES<br />
3.2 PLAN FORM<br />
3.3 BUILDING ENVELOPE<br />
3.4 SYNOPSIS OF THE PLANNING PRINCIPALS<br />
4 BUILDING ELEMENTS<br />
4.1 ROOFS<br />
4.2 WALLS<br />
4.3 WINDOWS, DOORS AND SHUTTERS<br />
4.4 BALCONIES AND VERANDAHS<br />
4.5 PERGOLAS<br />
4.6 CHIMNEYS AND BRAAIS<br />
4.7 POOLS<br />
4.8 GARAGES AND CARPORTS<br />
4.9 BOUNDARY WALLS<br />
4.10 COLOUR<br />
5 SERVICES<br />
6 LANDSCAPING<br />
7 BUILDING PLAN SUBMISSION AND ASSESSMENT<br />
page<br />
1
<strong>FERNKLOOF</strong> <strong>ESTATE</strong><br />
ARCHITECTURAL DESIGN GUIDELINES<br />
1. Introduction to Guidelines<br />
The guidelines are intended to provide a<br />
framework for the design of the individual<br />
houses in the Fernkloof Estate.<br />
The implementation of the guidelines will<br />
facilitate a cohesive architectural character<br />
in the housing development responding<br />
positively to the golf course and the<br />
surrounding suburban fabric.<br />
The guidelines are supplementary to the<br />
requirements of the local Authority and<br />
the National Building Regulations.<br />
The Design Review Committee and the<br />
Fernkloof Estate Master Property Owners<br />
association (MPOA) must approve all plans<br />
prior to their submissions to the local<br />
authority.<br />
The MPOA reserves the right to make<br />
changes to the guidelines document. This<br />
will be done to ensure that the intention<br />
of the guidelines is maintained.<br />
page<br />
2
<strong>FERNKLOOF</strong> <strong>ESTATE</strong><br />
ARCHITECTURAL DESIGN GUIDELINES<br />
Introduction - origin<br />
The origins of the planning principles embodied in<br />
the guidelines are found in many forms of traditional<br />
South African architecture.<br />
The use of linear forms with limited width and with<br />
double pitched roofs defined the form of primary<br />
building elements. The roof form was derived from<br />
the steep pitch of thatched roofs.<br />
The flat roof form was a response to arid conditions<br />
like the Karoo. Sheet metal roof materials allowed<br />
the “flat roof” to become low pitched roofs.<br />
The lean-to element was enclosed and allowed for<br />
the extended depth in the plan mass of the primary<br />
building form.<br />
Enclosing walls, derived from the “kraal” or “werf”<br />
were used to connect primary and secondary<br />
building elements and could be varied in height<br />
to facilitate varying degrees of view and privacy.<br />
Primary building elements were arranged to<br />
accomodate the public and private components<br />
of a house with each relating to common or separate<br />
outdoor spaces.<br />
Secondary building elements were utilised to connect<br />
and support primary elements. These enhanced the<br />
relationship between inside and outside spaces and<br />
provided enclosure and definition.<br />
page<br />
3
<strong>FERNKLOOF</strong> <strong>ESTATE</strong><br />
ARCHITECTURAL DESIGN GUIDELINES<br />
Introduction - orientation<br />
The Guidelines do not specifically<br />
address the environmental conditions,<br />
orientation and views enjoyed by the<br />
individual sites in the estate but have<br />
been formulated to facilitate an appropriate<br />
response to these fundamental design<br />
determinates.<br />
The opportunities provided by each site<br />
must be interpreted and incorporated in the<br />
design brief, must be developed in the<br />
design process and must be realized<br />
in the building of every home.<br />
The guidelines define the building<br />
line constraints of each site, the<br />
nature of the plan form and the extent<br />
of the building envelope allowed.<br />
These variables, acting together,<br />
generate the built form and its<br />
relationship to the site.<br />
page<br />
5
<strong>FERNKLOOF</strong> <strong>ESTATE</strong><br />
ARCHITECTURAL DESIGN GUIDELINES<br />
Introduction - Home<br />
The guidelines also identify and define individual building components and<br />
details, and prescribe their use and application to the built form.<br />
These components and details are incorporated into the building design<br />
in a prescribed manner. This will result in a cohesive character in the<br />
housing development as a whole and promote individual expression in<br />
the design of the house.<br />
The intention is to provide a planning framework which encourages rather<br />
than restricts the design process.<br />
The planning framework has been formulated to encourage an appropriate<br />
response to the sites and their environment.<br />
In order to promote a cohesive character certain building forms, elements<br />
and materials have specifically been excluded.<br />
page<br />
6
<strong>FERNKLOOF</strong> <strong>ESTATE</strong><br />
ARCHITECTURAL DESIGN GUIDELINES<br />
2. development frame work<br />
The residential erven in the Fernkloof Estate are arranged in 9 precincts<br />
or villages, each with their own particular relationship to the golf course<br />
and the surrounding suburban fabric.<br />
The site plans shown here are indicate marketing darawing and may vary<br />
from the approved cadastral diagrams.<br />
• These guidelines apply to precinct numbers 1, 2, 5, 6, 7, 8, and 9.<br />
• The seven residential precincts are closely associated to the golf course.<br />
• The precincts vary in size and have individual means of vehicular access. The erven<br />
vary in size ranging from 550 square metres to 1500 square metres approximately.<br />
• The principal distinguishing features of the precincts can be outlined as follows:<br />
• The 6 erven in precinct 1 each have individual street access off an existing street.<br />
• Precincts 2 & 7 have gated access of existing streets.<br />
• Precinct 5 has gated access off an existing street and is situated adjacent to Berg<br />
en See Retirement Village, and is in close proximity to existing houses.<br />
• Erven numbers 2 to 9 and 52 to 64 may only have single storey houses.<br />
• Precinct 6 has gated access at its perimeter and is entirely contained within<br />
the golf course.<br />
• Precinct 8 and 9 have gated access off a new street in the development.<br />
page<br />
7
<strong>FERNKLOOF</strong> <strong>ESTATE</strong><br />
ARCHITECTURAL DESIGN GUIDELINES<br />
3. design parameters<br />
3.1 Building Lines<br />
3.1.1 Street Building Lines<br />
- 2.5m for single storey buildings<br />
- 4.6m for double storey buildings<br />
- 1.5m for garages with doors facing the street<br />
- 1.0m for garage walls, where the garage door does not face<br />
the street.<br />
- 0m for boundary walls less than 1.2m height for 1/2 length of<br />
site boundary.<br />
- 1.5m for boundary walls less than 1.8m height.<br />
- 2.5m for screen walls 2.1m in height.<br />
- 2.0m for braais<br />
- 1.0m for swimming pools<br />
3.1.2 Golf Course or Open Space Building Lines<br />
- 3.0m for the main building / covered verandah.<br />
- 4.0m for a double storey building<br />
- 3.0m for a balcony.<br />
- 2.0m for pergolas<br />
- 2.0m for braais / screen walls higher that 1.2m<br />
- 1.0m for swimming pools<br />
- 0.0m for boundary walls less than 1.2m height for 1/2 length<br />
of site boundary<br />
and 1.0m for the balance.<br />
- 1.5m for boundary walls less than 1.8m in height.<br />
3.1.4 Special Conditions<br />
3.1.3 Side Boundary of Common Boundary Building Lines<br />
- 3.5m aggregate with a minimum of 1.5 to one side for single<br />
storey building including covered verandah<br />
- 3.0m for double storey building (building excluding covered<br />
verandah). The extent of double storey may not extend more<br />
than 1/2 the length of the side boundary, excluding balconies.<br />
- 3.0m minimum to balcony<br />
- 1.0m for swimming pool<br />
- 0.0m for garages<br />
- 0.0m for braai structure or pergola up to 1/3 length of<br />
side boundary<br />
The majority of sites are rectangular or are approximately rectangular in shape and have a street<br />
or golf course / open space frontage of 20 - 22m.<br />
Where the minimum frontage dimension is greater than 22m the aggregate side space is 4.5m with<br />
a minimum of 2.0m to one side.<br />
Where the minimum frontage dimension is greater than 25m the aggregate side space is 5.5m with<br />
a minimum of 2.5m to one side.<br />
The MPOA Design Review committee reserves the right to interpret the above constraints in<br />
respect of special sites and to permit variations at its own discretion.<br />
page<br />
8
<strong>FERNKLOOF</strong> <strong>ESTATE</strong><br />
ARCHITECTURAL DESIGN GUIDELINES<br />
3. design parameters<br />
3.2 Plan Form<br />
Plan Configuration of Primary Building Elements<br />
The plan form is defined by the site building line<br />
and building envelope constraints. The form<br />
generated consists of built elements as illustrated<br />
in the diagrams.<br />
Possible Configuration of Primary and Secondary<br />
Building Elements<br />
The primary pavilion forms consist of rectangular<br />
or square forms with double pitched roofs.<br />
Primary building elements are connected by<br />
mono pitched secondary elements including<br />
lean-tos, pergolas or verandahs.<br />
Possible Double storey component<br />
The primary building forms can be single or<br />
double storey. Single storey buildings can<br />
incorporate mezzanine levels.<br />
The extent of double storey buildings is restricted<br />
by setbacks and area constraints. The first floor<br />
component must cover the full extent of the<br />
ground floor footprint of one of the pavilion<br />
components.<br />
page<br />
9
<strong>FERNKLOOF</strong> <strong>ESTATE</strong><br />
ARCHITECTURAL DESIGN GUIDELINES<br />
3. design parameters<br />
3.2 Plan Form<br />
Plan Configuration of Primary Building<br />
Elements<br />
The plan form is defined by the site<br />
building line and building envelope<br />
constraints. The form generated consists<br />
of built elements as illustrated in the<br />
diagrams.<br />
Possible Configuration of Primary and<br />
Secondary Building Elements<br />
The primary pavilion forms consist of<br />
rectangular or square forms with double<br />
pitched roofs. Primary building elements<br />
are connected by mono pitched secondary<br />
elements including lean-tos, pergolas or<br />
verandahs.<br />
Possible Double storey component<br />
The primary building forms can be single<br />
or double storey. Single storey buildings<br />
can incorporate mezzanine levels.<br />
The extent of double storey buildings is<br />
restricted by setbacks and area constraints.<br />
The first floor component must cover<br />
the full extent of the ground floor<br />
footprint of one of the pavilion<br />
components.<br />
page<br />
10
<strong>FERNKLOOF</strong> <strong>ESTATE</strong><br />
ARCHITECTURAL DESIGN GUIDELINES<br />
3. design parameters<br />
3.3 Building Envelope<br />
3.3.1Building Width<br />
-The maximum width of primary building<br />
elements is 6.5m.<br />
-The maximum width of secondary building<br />
elements is 4.5m including verandahs,<br />
pergolas and balconies.<br />
-The maximum width of garages is 6,5m.<br />
3.3.2Building Height<br />
-Natural ground level for a building<br />
pavilion is defined as the average ground<br />
level contiguous to that pavilion.<br />
-The maximum height of single storey<br />
building elements is 4,1m measured from<br />
natural ground level to wall plate level.<br />
- The maximum height of a double storey<br />
primary building element is 5.5m<br />
measured from natural ground level to<br />
wall plate level, and to a maximum<br />
roof apex level of 7.5 m.<br />
-The height of primary building elements<br />
is related to the building height of<br />
secondary building elements as illustrated.<br />
- The building height is measured from the<br />
mean natural ground level around the<br />
primary building elements prior to any<br />
disturbance to the site.<br />
3.3.3Roof Pitch<br />
-Roofs of primary forms must be double pitched (equal pitch both sides)<br />
and the pitch may vary from 27,5 to 40º .<br />
-Where there is more than one primary building element they must be<br />
roofed individually and linked by secondary building elements.<br />
- Roofs to secondary elements must be flat or mono pitched and the<br />
angle of the roof may vary from 2 - 12.5 .<br />
page<br />
11
<strong>FERNKLOOF</strong> <strong>ESTATE</strong><br />
ARCHITECTURAL DESIGN GUIDELINES<br />
3. design parameters<br />
3.3.4 Garages<br />
-Garages may be free-standing, must have<br />
parapet walls on three sidesand must have<br />
mono-pitched roofs.<br />
-Garages may be incorporated into<br />
the primary and / or secondary<br />
built forms.<br />
For single storey buildings (incl. buildings with mezzanines)<br />
-Coverage refers to the external footprint of roofed primary and secondary<br />
building elements, including verandahs.<br />
-Pergolas and garages are excluded<br />
-The coverage factor for single storey buildings is 50% of the site area.<br />
Example<br />
Calculation of allowable coverage for a single stroey house on a 600m 2 site:<br />
Allowable coverage<br />
= Site Area x Coverage Factor<br />
= 600m 2 x 50 %<br />
= 300m 2 (excluding garage)<br />
+ maximum of 48.75m 2 of garage area<br />
Total = 348.75m 2<br />
For a house which includes double storey building<br />
-Coverage refers to the external footprint of ground floor area including verandas<br />
and garages and may not exceed 45% of the of the site area.<br />
-The bulk factor is 0.65.<br />
- The first floor area of a double storey house may not exceed<br />
60% of the ground floor area.<br />
Example<br />
Calculation of allowable coverage, bulk and first floor area for a double storey house on a 600m<br />
site.<br />
Allowable coverage = Site area x Coverage factor<br />
= 600 m 2 x 45%<br />
= 270 m 2 (including garage)<br />
Allowable bulk = Site area x Bulk factor<br />
= 600 m 2 x 0.65<br />
= 390 m 2<br />
First Allowable floor area = Bulk area - Ground floor area<br />
= 390m 2 - 270m 2<br />
= 120m 2 page<br />
12
<strong>FERNKLOOF</strong> <strong>ESTATE</strong><br />
ARCHITECTURAL DESIGN GUIDELINES<br />
3. design parameters<br />
3.4 Synopsis of the Planning Principals<br />
This interpretation of the planning principals<br />
showcases a design solution for two erven<br />
in Precinct 6.<br />
The design solution responds to the factors<br />
encompassed in the design guidelines.<br />
The arrangement and<br />
design reflects the<br />
process of the<br />
guidelines as well as<br />
the qualities of<br />
contemporary living within the golf course<br />
and the Hermanus landscape.<br />
page<br />
13
<strong>FERNKLOOF</strong> <strong>ESTATE</strong><br />
ARCHITECTURAL DESIGN GUIDELINES<br />
4. Building elements<br />
4.1 Roofs<br />
The roof pitch has been defined in section 3.3.3<br />
Building Envelope.<br />
Roof Materials<br />
- Natural mazista slate.<br />
- Flat profile, colour through concrete roof tiles<br />
limited to shades of grey.<br />
- 'S' profile corrugated sheet metal pre-painted and<br />
limited to shades of grey.<br />
- For the low pitched roofs between 2.5 and 5 degrees<br />
on secondary building elements standing seam<br />
pre-painted sheet metal roofs like "KILP-LOK" or<br />
equivalent may be used. The colour is limited to<br />
shades of grey.<br />
- Flat concrete roofs in secondary building elements<br />
are to be covered with stone chip or with tile<br />
trafficable surfaces.<br />
- No thatch roofs or thatch gazebos will be permitted.<br />
Roof Form<br />
- Principal roofs may be double pitched, gable or hip<br />
ended, with or without ventilators.<br />
- It is recommended that the roof forms for the<br />
pavilions in each house be consistent.<br />
Roof Eaves<br />
- Roof eaves should be clipped or limited to an<br />
overhang of 450mm. Where a roof<br />
overhang is adopted the roof sprockets are to be exposed<br />
as illustrated.<br />
- Epoxy coated aluminium rainwater goods to standard<br />
profiles.<br />
page<br />
14
<strong>FERNKLOOF</strong> <strong>ESTATE</strong><br />
ARCHITECTURAL DESIGN GUIDELINES<br />
4. Building elements<br />
4.1 Roofs<br />
Roof and Dormer Windows<br />
- Roof windows are contained in the<br />
plane of the roof and may have<br />
opening sections.<br />
- Dormer windows are projecting<br />
structures within the roof and<br />
may also be incorporated as an<br />
extension of the wall plane above<br />
the eaves line.<br />
- The number, position and types of<br />
roof and dormer windows is as<br />
illustrated.<br />
- Dormer window types are<br />
as illustrated.<br />
Primary and Secondary<br />
Roof Relationship<br />
- The relationship between primary<br />
and secondary roof elements is<br />
as illustrated.<br />
page<br />
15
<strong>FERNKLOOF</strong> <strong>ESTATE</strong><br />
ARCHITECTURAL DESIGN GUIDELINES<br />
4. Building elements<br />
4.2 Walls<br />
-The walls of the primary and<br />
secondary building elements are<br />
to be plastered and painted.<br />
-The walls may be smooth or<br />
textured, may have plinths and<br />
may have a combination of<br />
textures and colours.<br />
-Materials are restricted to painted<br />
plaster, textured plaster, natural stone<br />
and shiplap cladding. Face brick and<br />
precast concrete elements are<br />
not allowed.<br />
page<br />
16
<strong>FERNKLOOF</strong> <strong>ESTATE</strong><br />
ARCHITECTURAL DESIGN GUIDELINES<br />
4. Building elements<br />
4.3 Windows, Doors and Shutters<br />
Windows and Doors<br />
- Tinted or reflective glazing is not allowed.<br />
- Are to have vertical or square proportions.<br />
- May be any size allowed in terms of wall height.<br />
- Sub-division of windows and doors into smaller<br />
sections must maintain vertical or<br />
square proportions.<br />
- Can be constructed from timber, aluminium<br />
or P.V.C<br />
- Must have frames sized as illustrated.<br />
The intention is to have doors and windows<br />
with robust sections which look like timber<br />
sections but may be made of other materials.<br />
- Where windows and / or doors are combined<br />
to provide large openings between internal and<br />
external spaces they must be composed of<br />
sections that are vertical. Large openings may<br />
only occur where they are covered by a verandah,<br />
roof, balcony or pergola.<br />
- Shutters are to be functional, match proportions<br />
of the doors or windows they cover and may be<br />
folding or sliding.<br />
- Shutters can be constructed from timber,<br />
aluminium or P.V.C.<br />
page<br />
17
<strong>FERNKLOOF</strong> <strong>ESTATE</strong><br />
ARCHITECTURAL DESIGN GUIDELINES<br />
4. Building elements<br />
4.4 Balconies and Verandahs<br />
Balconies<br />
-May only be constructed in association with double storey houses.<br />
-May address the street, the golf course, open space boundary or the<br />
courtyard side.<br />
-May not occur on a common boundary.<br />
-May not have a verandah or pergola attached to it at ground<br />
floor level.<br />
-Overlooking sides are to be screened.<br />
-Support structures for balconies can consist of materials as described<br />
under Walls, timber or steel.<br />
-Balustrades to balconies may be in timber, steel or aluminium and are<br />
to be arranged as illustrated.<br />
Verandahs<br />
-Support structures for verandah roofs can consist of materials as<br />
described under Walls, timber or steel.<br />
-The structure of the verandahs is to be exposed and expressed.<br />
-The maximum roof overhang is 400mm.<br />
-The relationship between a parapet wall associated with a verandah<br />
roof and a primary building element shall be as illustrated.<br />
4.5 Pergolas<br />
Pergolas<br />
-Support structures for pergolas can be as for verandahs above.<br />
-Pergola elements can be constructed from wrought and planed timber<br />
and steel.<br />
-The maximum pergola overhang is 400mm.<br />
-Pergolas may be covered in timber laths, "Spaanse riet" and<br />
canvas awnings.<br />
-Shade cloth is not permitted.<br />
-Pergolas may support planting.<br />
page<br />
18
<strong>FERNKLOOF</strong> <strong>ESTATE</strong><br />
ARCHITECTURAL DESIGN GUIDELINES<br />
4. Building elements<br />
4.6 Chimneys and Braais<br />
Chimneys<br />
- Chimneys may be constructed of materials as described under<br />
Walls and my consist of approved steel or steel clad structures.<br />
- Chimneys may not extend more than 1.2m above eaves height<br />
or 1.2m above their exit point from the roof.<br />
Braais<br />
- Braais fireplaces and pizza ovens must consist of approved<br />
pre-manufactured units.<br />
- Units are to be incorporated into the wall of the house, screen<br />
wall or boundary wall.<br />
- The chimneys are to be constructed as per chimneys above.<br />
4.7 Pools<br />
Pools<br />
- Pool filtration and heating systems are to be enclosed<br />
and screened.<br />
- Pools and their enclosures are to comply with NBR<br />
safety rules.<br />
- Pools and associated pool decks may not project from the<br />
natural ground level by more than 450mm.<br />
page<br />
19
<strong>FERNKLOOF</strong> <strong>ESTATE</strong><br />
ARCHITECTURAL DESIGN GUIDELINES<br />
4. Building elements<br />
4.8 Garages and Carports<br />
Garages<br />
- Each site must have either a single<br />
or double garage, with size restricted<br />
to 6.5m wide by 7.5m long.<br />
-Garages facing the street have a minimum<br />
set back of 1.5m from the boundary.<br />
-Garages facing away from the street have<br />
a minimum setback of 1m from<br />
the boundary.<br />
- Maximum height of parapet of<br />
garage wall = 3.5m.<br />
Carports<br />
-Each site must provide 3 off street parking bays.<br />
- Each site may have a single or double carport.<br />
- Support structure for carports is to be as for<br />
pergolas above.<br />
- Are to be set back from street equal to the front<br />
garage wall or by no less than 1.5m.<br />
-Configuration of garages, carports and driveways<br />
are as illustrated.<br />
Curb Crossings<br />
-Curb Crossings are to be limited to 5.5m and 2.5m wide<br />
-Each site may have only one wide and one narrow crossing.<br />
-Curb crossings are to be seperated by a medium island of minimum 0.5m in width.<br />
page<br />
20
<strong>FERNKLOOF</strong> <strong>ESTATE</strong><br />
ARCHITECTURAL DESIGN GUIDELINES<br />
4. Building elements<br />
4.9 Boundary Walls<br />
Boundary Walls<br />
- Boundary walls on street, golf course and open<br />
space sides on the boundary line are limited to<br />
1.2m high.<br />
- Boundary walls of 1.8m height are to be set<br />
back by 1.5m<br />
- The above boundary walls are limited to 1/2<br />
the length of the site boundary.<br />
-Common boundary walls maximum 1.8m high.<br />
-Screen walls to laundry and kitchen yards are<br />
to be a maximum of 2.1m high and will screen<br />
clothes lines and refuse bins. Screen walls are<br />
to be a maximum of 10m long.<br />
- Other elements of enclosure can be constructed<br />
of picket or wire fencing and planting and must<br />
conform to all of the limitations of boundary<br />
walls. as described above.<br />
- A combination of wall and fencing elements<br />
may be constructed as illustrated.<br />
- No wire fencing to face the street boundary.<br />
Boundary Enclosure - Precinct 1<br />
- Prior to the development of individual erven<br />
in precinct 1 the golf course side will be secured<br />
with palisade fencing.<br />
- Once individual erven have secured their street<br />
and common boundaries of the golf course<br />
fencing may be removed.<br />
page<br />
21
<strong>FERNKLOOF</strong> <strong>ESTATE</strong><br />
ARCHITECTURAL DESIGN GUIDELINES<br />
4. Building elements<br />
4.10 Colours<br />
Roofs<br />
Grey colours only will be accepted for concrete roof tiles and metal roof<br />
sheeting. The colour range is indicative of the shades of grey only.<br />
Other hues of grey will be allowed, provided they fall within the following<br />
colour range:<br />
Plascon E29-3 Silver<br />
E29-4 Sterling<br />
E29-5 Pencil<br />
E29-6 Bovine<br />
Colours for natural slate (mazista) tiles are to be in the dark grey colour range. Only<br />
a limited extent if the brown mottled tile will be accepted.Refer to doors and windows<br />
under walls for dormers and roof windows.<br />
Walls<br />
Two colour ranges are available for walls and their associated elements which are:<br />
Door frames<br />
Shutters<br />
Dormer windows<br />
Windows<br />
Verandahs<br />
Roof windows<br />
One or the other of the available colour ranges must be adopted for each house<br />
1 Earth colours<br />
Walls<br />
Plinths / Plaster Mouldings<br />
Plascon B8-1 Wheat Dust B8-3 Prairie Dust<br />
B8-2 Prairie Rain C8-3 Cracked Vessel<br />
C8-1 Soft Suede C10-3 Footstep<br />
C8-2 Clay Bisque C13-3 Biscuit<br />
C10-1 Kid Leather D9-3 Dune Beige<br />
C10-2 Nubuck E9-3 Nomad<br />
C13-1 Water Cracker<br />
C13-2 Arrow Root<br />
D9-1 Horseradish<br />
D9-2 Stucco<br />
E9-1 White Poplin<br />
E9-2 Woodpecker<br />
Associated Elements<br />
Plascon B12-4 Brant Field D13-3 Chaps<br />
B12-5 Bancroft D13-4 Safari Town<br />
B12-6 Indian Corn D13-5 Trade Winds<br />
B12-7 Tomato Pasta D13-6 Beech Tree<br />
D5-4 Quest D5-6 Choco Maisse<br />
D5-5 Rondo D5-7 Moose Brown.<br />
page<br />
22
<strong>FERNKLOOF</strong> <strong>ESTATE</strong><br />
ARCHITECTURAL DESIGN GUIDELINES<br />
4. Building elements<br />
4.10 Colours<br />
2 Grey Colours<br />
Walls<br />
Plinths / Plaster Mouldings<br />
Plascon E1-1 Manon White E1-3 Sarabond<br />
E1-3 Devan Ash E16-3 Mayor<br />
E16-1 Eyelet E26-3 Langley<br />
E16-2 Plaster E28-3 Billow<br />
E26-1 Burnaby E33-3 Sidney<br />
E26-2 Richmond E35-3 Morning Mist<br />
E28-1 Solitude<br />
E28-2 Storm Cloud<br />
E33-1 Halifax<br />
E33-2 Bathurst<br />
E35-1 Off the Wall<br />
E35-2 Shades of Grey<br />
Associated Elements<br />
Plascon C31-4 Blue Glaze D28-6 Blue Slate<br />
C31-5 Metal Blue D28-7 Blue Back<br />
C31-6 Fraser Blue D31-4 Barker Lake<br />
C31-7 Black Sea D31-5 Holden Lake<br />
D28-4 Grey Dove D31-6 Bonnechere<br />
D28-5 Canso Sky D31-7 Buchorn<br />
The wall associated element colours and white may be used for:<br />
- Shutters an doors<br />
- Timber elements may be left natural, finished with a clear protective coating.<br />
- Boundary wall colours are as for wall colours<br />
- Boundary picket fences are as for wall, associated element colours or white.<br />
Treated timber components may be left natural, unpainted.<br />
- Gate colours are to be as for the window and door colours.<br />
page<br />
23
<strong>FERNKLOOF</strong> <strong>ESTATE</strong><br />
ARCHITECTURAL DESIGN GUIDELINES<br />
5. Services<br />
- Waste and supply services are not to be<br />
exposed externally.<br />
- Television aerial and satellite dishes are to be<br />
installed below the roof eaves line.<br />
- AC condenser units are to be at ground level<br />
and screened.<br />
- Gas bottles to be housed in the kitchen yard.<br />
- External lighting is to be wall mounted.<br />
- Bollard lights are to be restricted to 900mm high<br />
and no pole mounted lighting will be allowed.<br />
- Solar water heating devices are to have their storage<br />
tanks concealed separate from the heating panels.<br />
- Heating panels are to be mounted flush on the<br />
primary roof forms only.<br />
page<br />
24
<strong>FERNKLOOF</strong> <strong>ESTATE</strong><br />
ARCHITECTURAL DESIGN GUIDELINES<br />
6. Landscaping<br />
Landscaping must be undertaken with the integrated landscaping<br />
language of the Estate.<br />
The extent of paving, particularly to driveways is to be limited<br />
to the choice of materials relating to those used in the adjacent<br />
public or Estate roadways and spaces. Driveway widths are<br />
limited to 5000mm between avenue tree planting.<br />
The use of hedgerows is recommended and the planting of<br />
indigenous trees and shrubs is encouraged where possible.<br />
Exotic plant material common to the surroundings of the<br />
Estate may be used.<br />
Landscaping Character<br />
In order to maintain continuity in the overall landscape character<br />
owners of erven are require to design and implement the garden<br />
landscapes around the e houses in accordance with certain conditions,<br />
specifications and restrictions.<br />
In this way the collective landscape theme will be realized for the<br />
appreciation and benefit of all.<br />
Residential Landscape Guidelines<br />
The character of the Estate's landscape is a rich blend of elements<br />
derived form the nature reserve, the residential patten and the golf<br />
course. The nature of different areas around the Estate is related in<br />
various landscapes, that is the complete environment described<br />
pavings, enclosures, lawns and planting.<br />
The Estate character is itself by nature broadly diverse, but of a<br />
sufficiently large scale that enables smaller scale diversity to be<br />
absorbed and calmbed by the strength of the overall structure. Each<br />
of the nine precincts have their own geometry and a style and<br />
selection of vernacular or historically correct plant material. This is<br />
repeated in the avenue and hedgerow planting of the<br />
residential areas.<br />
The landscape character changes as one progresses around the Estate<br />
and should be made of plant material which will create a range of<br />
habitats attractive to birdlife.<br />
The residential gardens are an integral part of the Estate's landscape<br />
pattern and represent a substantial area. With the objective of<br />
encouraging continuity between gardens and streetscape and gardens<br />
and golf course, the following plant lists have been compiled. Certain<br />
plants are not permitted. The list of recommended plants is intended<br />
to guide owners to select plant material that is ecologially, aesthetically<br />
and practically appropriate to hit area and its micro-climate.<br />
page<br />
25
<strong>FERNKLOOF</strong> <strong>ESTATE</strong><br />
ARCHITECTURAL DESIGN GUIDELINES<br />
6. Landscaping<br />
A garden cottage style is encouraged; including<br />
hedges of varying height and species, defining<br />
beds containing rambling mixtures of more<br />
informal planting.<br />
Planting on walls and pergolas is encouraged<br />
as is the planting of side spaces between houses,<br />
in an effort to reduce the overall-impact of the<br />
built element.<br />
Streetside gardens may best relate to the<br />
formality of the avenue and residential geometry.<br />
Gardens front the golf course may not flow<br />
out into the out of play areas of the golf course.<br />
Extensive rehabilitation will be undertaken on<br />
site using indigenous plant material some of<br />
which will be sourced during a "each and rescue"<br />
programme which precedes the development.<br />
This material will be cultivated and propagated<br />
where possible and used to re-establish the<br />
local vegetation pattern.<br />
The principles of the Department of Water<br />
Affairs Waterwise gardening programme are<br />
supported and encouraged.<br />
A limited range of indigenous plant material is<br />
appropriate for planting on this site. The following<br />
list is recommended.<br />
These species are indigenous, some locally,<br />
other to a wider area but suited to this site.<br />
page<br />
26
<strong>FERNKLOOF</strong> <strong>ESTATE</strong><br />
ARCHITECTURAL DESIGN GUIDELINES<br />
6. Landscaping<br />
Trees<br />
Brachylaena discolor<br />
Tarconanthus camphorates<br />
Buddleja salvifolia<br />
Ekebergia capensis<br />
Sideroxylon inerme<br />
Eryythrina caffra<br />
Olea europaea subsp Africana<br />
Olea capensis<br />
Rhus lucida<br />
Brabejum stellatofolium<br />
Harpephyllum caffrum<br />
-Coast Liver Oak<br />
-Wild Camphor Bushs<br />
-Sage Wood<br />
-Cape Ash<br />
-Milkwood<br />
-Coast Coral Tree<br />
-Olive Tree<br />
-Cape Olive<br />
-Glossy Current<br />
- Wild Almond<br />
- Wild Plum<br />
Shrubs and Ground Covers<br />
The objective is for the gardens to contribute to the natural habitat embraced by the<br />
estate, golf course and open spaces<br />
Arctotis stoechadifolia<br />
Capobrotus acinaciformis<br />
Conicosia pungionniformis<br />
Jordaanielle dubia<br />
Brunsvigia orientalis<br />
Cybistestes longifolia<br />
Putterlickia oyrancatha<br />
Solanum guineense<br />
Salvia Lanceolata<br />
Haemanthus pubescences<br />
Caesia contorta<br />
Trachyandra divarcata<br />
Trachyandra falcata<br />
Asparagus capensis<br />
Euphorbia mauritanica<br />
Myrica cordifolia<br />
Senecio halimifolius<br />
Zygophyllym morgsana<br />
Zygophyllum flexuosum<br />
Ruschia macowanii<br />
Phylica cephalantha<br />
Indigofera complicata<br />
Senecia aloides<br />
Clutia daphnoides<br />
Lycium ferocissimum<br />
Salvia chamelaeagnea<br />
Rhus crenata<br />
Arcotheca populifolia<br />
Carpobrotus edulis<br />
Gazania rigida<br />
Albuca fragrans<br />
Babiana nana<br />
Moraea setifolia<br />
Limonium peregrinum<br />
Pelargonium gibbosum<br />
Eudea racemosa<br />
Lachenalia rubida<br />
Chlorophytum triforum<br />
Trachyandra cilliata<br />
Asparagus rubicundus<br />
Eriocephalus racemosus<br />
Othonna arborescens<br />
Rhus glauca<br />
Chrysanthemoides incana<br />
Salvia africana-lutea<br />
Zygophyllum sessilifolium<br />
Ruschia tumidula<br />
Tetragoania fruticoasa<br />
Indigofera incana<br />
Pelargonium captatum<br />
Euclea racemosa<br />
Rhus laevigata<br />
Chrysanthemoides monilifera<br />
Salvia africana-caerulea<br />
Climbers<br />
Cotyldon orbiculata<br />
Kedrostis nana<br />
Cissampelos capensis<br />
Thamnochortus spicigerus<br />
Tylecodon panculatus<br />
Hellumuthia membranacea<br />
Senecia tamoides<br />
Microlama sagittatum<br />
page<br />
27
<strong>FERNKLOOF</strong> <strong>ESTATE</strong><br />
ARCHITECTURAL DESIGN GUIDELINES<br />
6. Landscaping<br />
Hard Landscaping<br />
Hard landscaping surfaces, i.e. brick paving, tiling etc around<br />
houses will not be permitted to cover the entire site.<br />
Cumulatively paving shall not cover more that 35% of each erf's<br />
area and a minimum of 20% of each erf must be soft landscaping<br />
Conditions<br />
A landscape plan for the garden of an erf is to accompany the<br />
building plan at submission for approval by the Design Review<br />
Committee.<br />
The plan shall be to a scale of 1:100 and shall show the following:<br />
-Adjacent areas of private open space or golf course<br />
- All grading, retaining and terracing intended to be undertaken<br />
including gradients and structural elements must be indicated.<br />
- All plant material must conform with the restrictions in plant<br />
choice give in these guidelines<br />
- All paving and fences must be indicated and the intended finishes specified.<br />
Restrictions<br />
The gardening and landscaping activities of an erf owner shall be confined to the physical<br />
extent of the pegged residential erven.<br />
No extension of an erf's garden into an immediately adjacent area of golf course, fairway<br />
or out of play area will be permitted.<br />
Fences shall comply with height. position and construction with the design guidelines.<br />
Garden lighting is not permitted other than bullhead lighting units fitted with 45 degree<br />
louvres attached tot he building itself. Final numbers and positions to be approved by the<br />
Design Review Committee.<br />
No temporary structures are permitted within the erf garden including wendy houses.<br />
where the intention of the erf owner is to cultivate a hedge the position, type and final<br />
height shall be indicated in the submitted plan.<br />
invasion alien vegetation clearance on any undeveloped erf, remains the responsibility of<br />
the owner and must be undertaken on a quarterly basis, failing which the Precinct Property<br />
Owners Association will undertaken the clearance at the erf Owner's cost<br />
Plant Species not permitted<br />
- Any species of Eucalyptus -except those which have been retained as heritage /<br />
cultural / contextual / specimens / avenues.<br />
- Any species of Bottlebrush<br />
- Any species of Agave<br />
- Any species of Cactus. This does not include indigenous succulents.<br />
page<br />
28
<strong>FERNKLOOF</strong> <strong>ESTATE</strong><br />
ARCHITECTURAL DESIGN GUIDELINES<br />
7. Building plan submission<br />
and assessment<br />
Building Plan Submission<br />
The design proposals will be scrutinized for<br />
compliance by the MPOA Design Review Committee.<br />
The proposal will firstly be submitted as a design<br />
concept and once it has been approved as the local<br />
authority submission drawing.<br />
Information Required<br />
The following drawings and information is required<br />
for the design concept and local authority drawing.<br />
- Site plan including controls at 1m intervals. Building<br />
lines and set backs and site development plan at<br />
1:200.<br />
- Site area calculation<br />
- Coverage area calculation<br />
- 1st Floor area calculation<br />
- Bulk calculation<br />
- Bulk earthworks plan at 1:100<br />
- Plans at 1:100 for each level<br />
- Roof plan<br />
- Elevations and sections at 1:100<br />
- Site number and North point<br />
- Drainage plan<br />
- Boundary walls and retaining structures<br />
- Schedule of finishing<br />
- Landscaping plan<br />
- External lighting and services<br />
page<br />
29
<strong>FERNKLOOF</strong> <strong>ESTATE</strong><br />
ARCHITECTURAL DESIGN GUIDELINES<br />
7. NOTES<br />
This document is to accompany the submission the the *Design<br />
Concept Drawing to the Design Review Committee (DRC) of<br />
the Master Property Owners Association (MPOA)<br />
DESIGN<br />
COCEPT<br />
DRAWINGS<br />
ERF NO.<br />
PRECINCT NO.<br />
ISSUE DATE<br />
APPROVED DATE<br />
DRC<br />
MPOA<br />
Prior to the submission of drawing t the Local Authority for<br />
Building Plan Approval a copy of the drawings is to be issued to<br />
the DRC and MPOA for their final approval.<br />
LOCAL AUTHORITY<br />
SUBMISSION<br />
DRAWINGS FOR<br />
BUILDING PLAN<br />
APPROVAL<br />
ISSUE DATE<br />
APPROVAL DATE<br />
DRC<br />
MPOA<br />
* The term Design Concept refers to the PROCAP work stage<br />
as designed in the Client/ Architect Agreement for use in the<br />
Private Sector.<br />
This document has been produced to illustrate the aesthetic an architectural requirements<br />
at Fernkloof Estate. The MPOA reserve the right to vary these requirements at any time<br />
and shall have absolute discretion in approving or refusing to approve plans and specifications<br />
submitted for approval. This document is not part of the Agreement of Sale, however an<br />
acknowledgment of the above disclaimer has been recorded in the Agreement of Sale.<br />
page<br />
30



