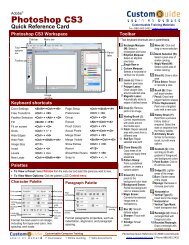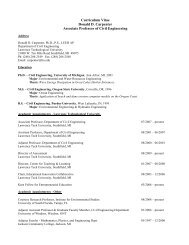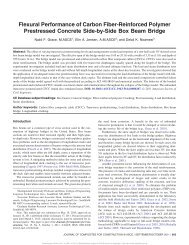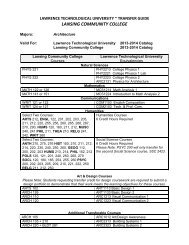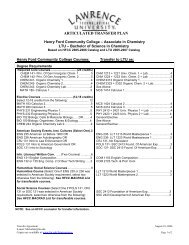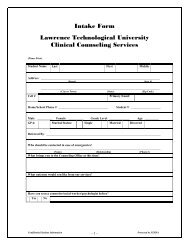Exhibition Catalog - Lawrence Technological University
Exhibition Catalog - Lawrence Technological University
Exhibition Catalog - Lawrence Technological University
You also want an ePaper? Increase the reach of your titles
YUMPU automatically turns print PDFs into web optimized ePapers that Google loves.
some to experiment with unusual materials and factory<br />
procedures. Many realized that industrial practices<br />
like the use of standardized parts, preassembled<br />
pieces, and simple construction systems could<br />
significantly reduce costs. Wright was actually an<br />
early proponent of a type of prefabrication with his<br />
American System-Built houses of the 1910s. For Wright<br />
and others involved with such explorations, the most<br />
important issue was how to maintain quality, to keep<br />
the homes from becoming cheap, repetitious minimalist<br />
boxes. 10<br />
4<br />
Photograph by Harvey Croze<br />
Wright found a solution with the Usonians. Although<br />
the Usonian houses would come in a variety of<br />
shapes and sizes over the years, they all shared common<br />
features. First of all, they were placed directly<br />
on the ground. Wright did not believe in basements,<br />
and preferred to rest his houses – even back in the<br />
Prairie School days – on a concrete slab. For the Usonians<br />
he employed the slab not only as a base for<br />
the house, but also as the bed for a radiant heating<br />
system. Pipes enclosed in the concrete circulated<br />
hot water; the pipes transferred their heat to<br />
the surrounding concrete, which warmed the air at<br />
floor level, which in turn radiated upward through<br />
the house. As a result, the Usonians did not require air<br />
ducts, radiators, or dropped ceilings since the entire<br />
system was contained within the floor. Wright did not<br />
invent the ancient practice of radiant heating but<br />
did popularize it as a low-cost alternative to forced<br />
air systems.<br />
Wright also abhorred garages. Like basements, he<br />
felt they accumulated unnecessary clutter and<br />
could be avoided. So he designed the Usonians with<br />
carports instead of garages. Flat roofs, which could<br />
be built with less difficulty than standard pitched<br />
roofs, eliminated the need for “ugly” gutters, and<br />
emphasized the horizontal appearance that Wright<br />
favored. The Usonian houses were planned using a<br />
grid system which allowed contractors working without<br />
supervision from Taliesin to easily construct the<br />
house and imposed an order and uniformity on the<br />
whole. These decisions, along with the rejection of<br />
the basement, led to a house that was simpler to<br />
build. And simplicity was the key to the Usonians –<br />
not just in design and construction, but also in the occupants’<br />
anticipated lifestyle. “That house must be<br />
a new pattern for more simplified and, at the same<br />
time, more gracious living; necessarily new, but suitable<br />
to living conditions as they might so well be in<br />
this country we live in today,” Wright announced in<br />
1943. 11<br />
One of Wright’s most unique Usonian innovations<br />
came in the form of a new type of wall. He invented<br />
a sandwiched panel wall consisting of identical<br />
board and batten siding on the interior and exterior<br />
enclosing a core of plywood covered by tar paper.



