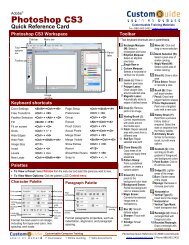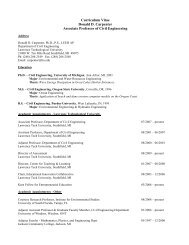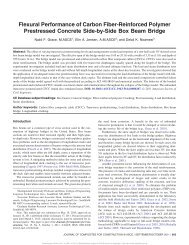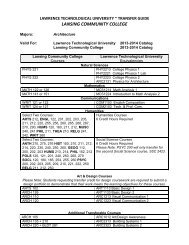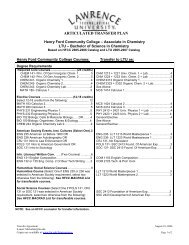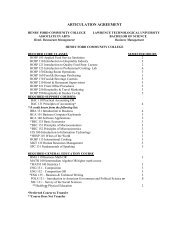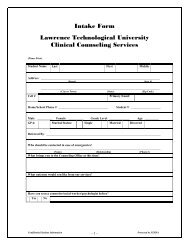Exhibition Catalog - Lawrence Technological University
Exhibition Catalog - Lawrence Technological University
Exhibition Catalog - Lawrence Technological University
Create successful ePaper yourself
Turn your PDF publications into a flip-book with our unique Google optimized e-Paper software.
to keep inside the house – a problem compounded<br />
by Wright’s aversion to basements. A storage room<br />
accessible only from the outside, which does not appear<br />
on existing drawings, stands next to Gregor’s<br />
workshop but it is not clear if this was a last minute<br />
addition during construction or a later adjustment.<br />
23<br />
In the summer of 1943, Gregor indicated to Wright<br />
that “the space below the house is quite complete<br />
except for something by Carl Milles.” 60 He was referring<br />
to the internationally famous Swedish sculptor<br />
who had been in residence at nearby Cranbrook for<br />
over a decade. Milles specialized in fountains, and his<br />
work typically featured sinuous bronze depictions of<br />
mythological beings. Wright was quite fond of Milles,<br />
describing him as “probably the greatest” contemporary<br />
sculptor and “the power behind the throne at<br />
Cranbrook.” 61 There is no indication, however, that<br />
Milles created any work for the Afflecks.<br />
Gregor also inquired about an outdoor fireplace and<br />
a nursery, the latter necessitated by Elizabeth’s pregnancy.<br />
62 She would give birth to a daughter, named<br />
Mary Ann, on June 8, 1944, Wright’s seventy-seventh<br />
birthday. This query was the first indication that the<br />
Afflecks needed more space. Gregor followed with<br />
two letters to Wright in 1947 and another in 1951,<br />
all claiming that Elizabeth wanted two additional<br />
rooms. 63 During that time the Afflecks even began<br />
to purchase some of the surrounding lots to the north<br />
and west. Then in the early fifties Gregor came right<br />
out and requested a new house to be located on<br />
the recently-purchased properties. Gregor outlined<br />
their requirements for Wright and in the process provided<br />
insight into some of the existing house’s shortcomings.<br />
He asked for “a really large living room,”<br />
a hobby room for Elizabeth, a guest room, a larger<br />
workshop for himself (without a washer and dryer in<br />
it), a more distinct dining area as in Wright’s nearby<br />
Melvyn and Sara Smith house (1946), and a kitchen<br />
that could be accessed without going through the<br />
living room. 64<br />
Wright’s office responded with a set of detailed<br />
drawings for a house in 1952. Named the “Pergola<br />
House,” the residence was to be located on the Afflecks’<br />
property up the hill to the northwest of the first<br />
house. The Pergola House’s dominant theme was the<br />
circle, and there was to be a long colonnade connecting<br />
the house’s interior and exterior, semi circular<br />
walls at all ends, a circular master bedroom, and a<br />
circular outdoor terrace. The scheme was actually a<br />
slightly altered version of an unbuilt house Wright designed<br />
for Gerald Loeb of Redding, Connecticut, in<br />
1944. The Afflecks reviewed Wright’s plans and made<br />
some corrections, including two closets in Mary Ann’s<br />
room, four bathrooms overall, more storage space,<br />
and a well and pump. Gregor’s handwritten note to<br />
the letter – “I am not so good at having sky lights keep<br />
Photograph by Gregor Affl eck<br />
Photograph by Sarah Denoyer



